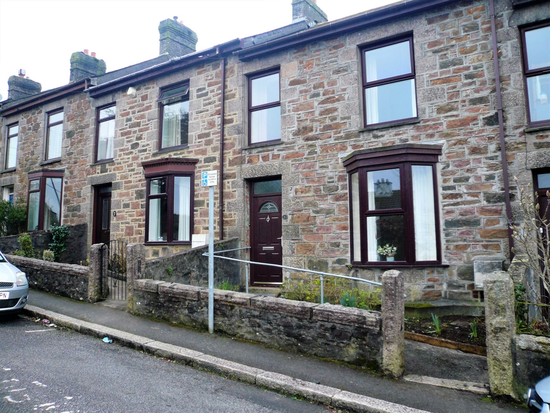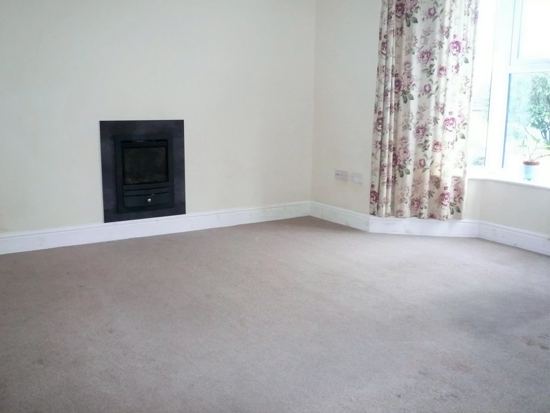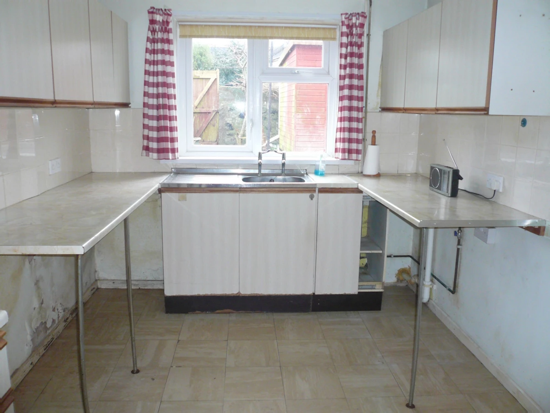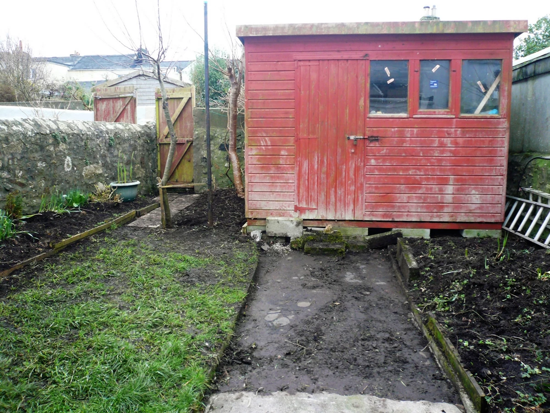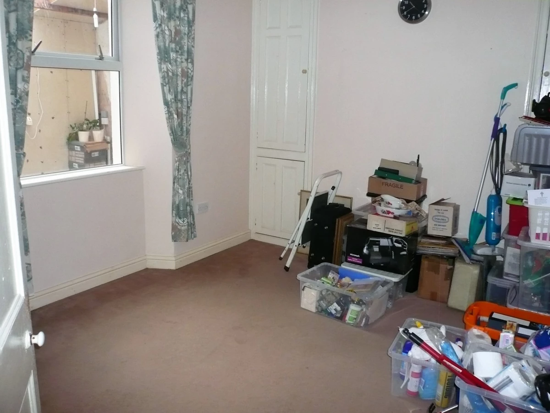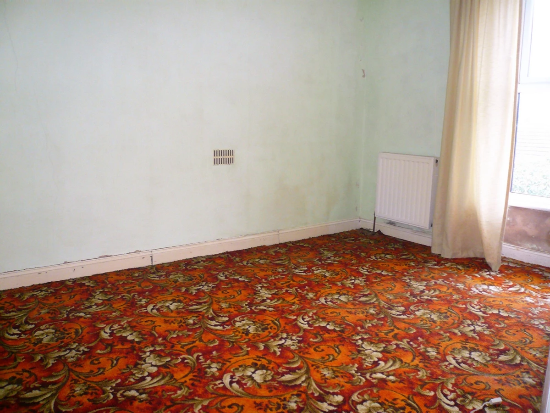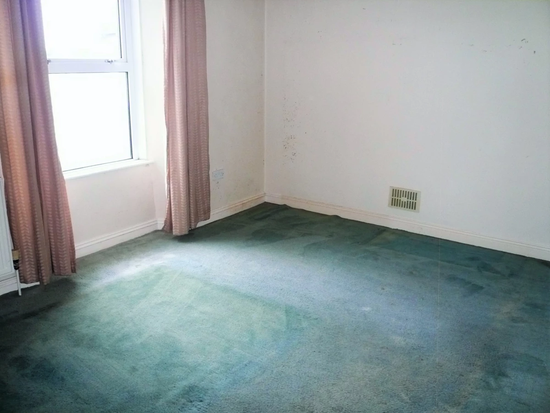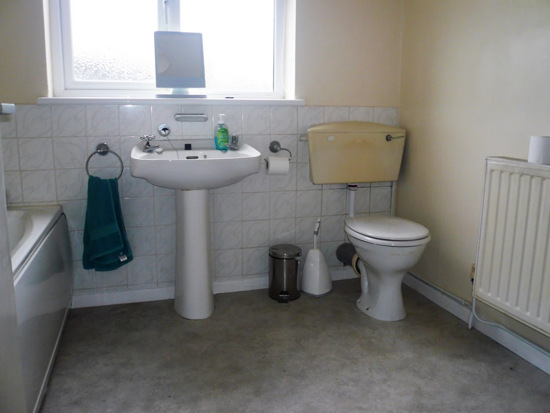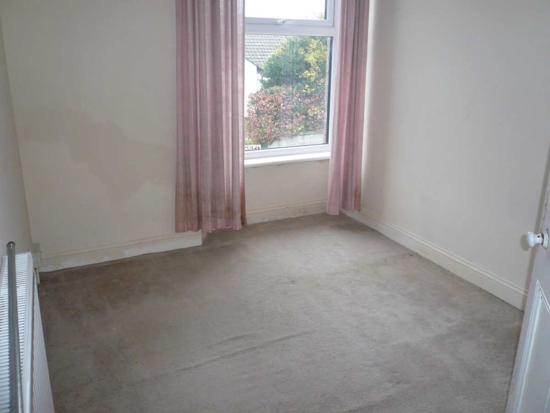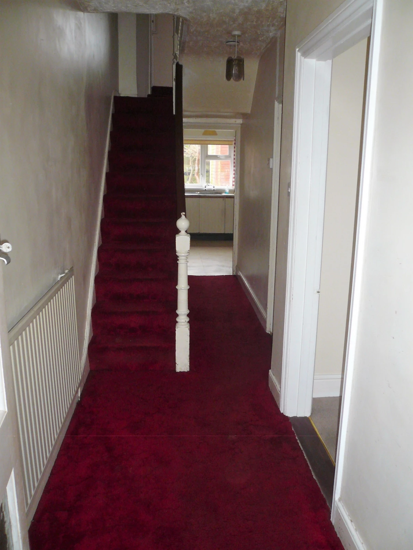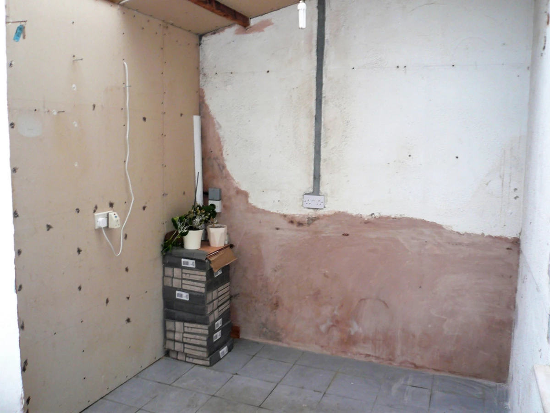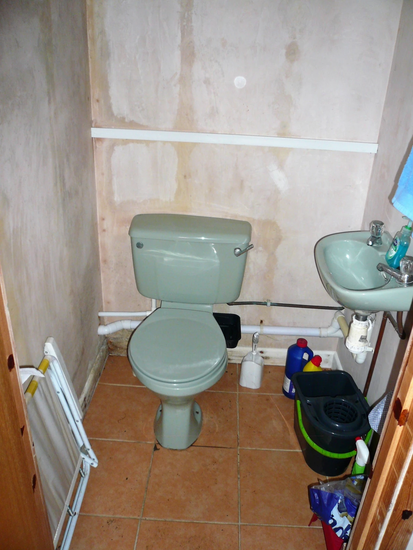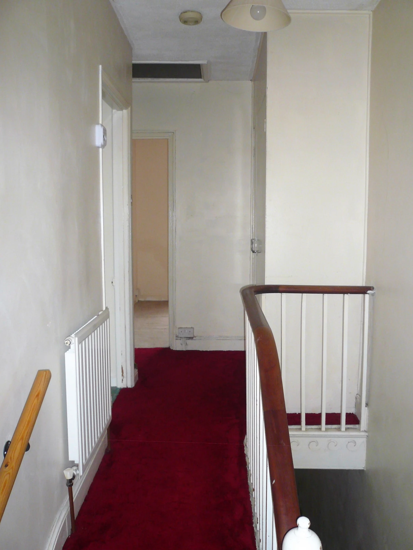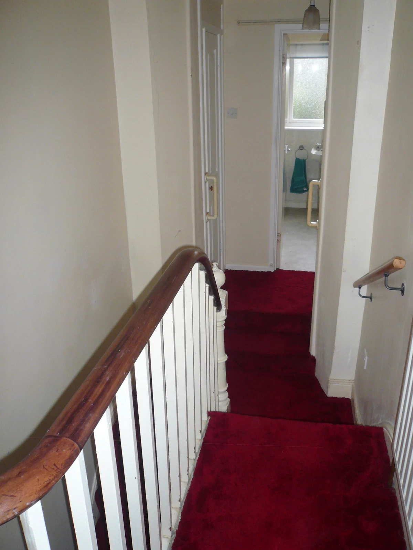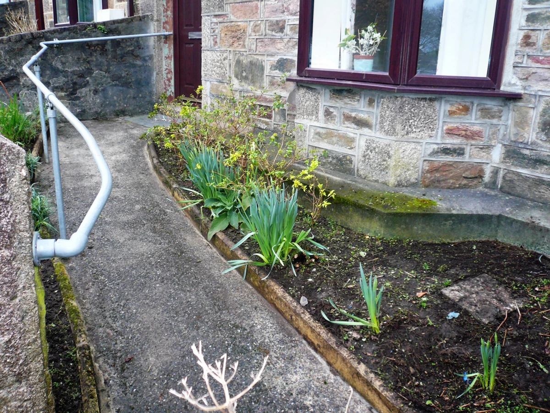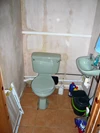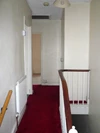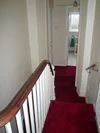
Sold STC Bellevue, Redruth, TR15 £225,000
THREE BEDROOMS
REQUIRES REFURBISHMENT
GAS CENTRAL HEATING
TWO RECEPTION ROOMS
UTILITY ROOM
ENCLOSED REAR GARDEN
FIRST FLOOR BATHROOM
NO ONWARD CHAIN
Freehold
A Three Bedroom family home set in a popular quiet residential road yet within easy reach of the town, schools and local amenities. The property requires some refurbishment to most areas but is well proportioned with an enclosed garden to the rear. The property is double glazed and warmed by gas central heating. The accommodation comprises of :- Entrance Vestibule, Entrance Hall, Lounge, Dining room, Kitchen, Utility Room, Downstairs Cloakroom/WC and to the first floor there are Two Double Bedrooms, One Single Bedroom and a Bathroom/WC. The property is offered for sale with no onward chain. An early viewing appointment is recommended as demand is expected to be high for a property in this area. EPC: D.
| | Approached via a path leading to a UPVC front door opening into:- | |||
| ENTRANCE VESTIBULE | There is a built in cupboard housing the electricity meter and a glazed door opening to:-
| |||
| ENTRANCE HALL | There are doors to the Lounge, Dining Room, Kitchen and stairs rising to the first floor with built in cupboards below and a radiator.
| |||
| LOUNGE | 14'2" INTO BAY x 13'1" (4.32m x 3.99m) A well-proportioned room with a double glazed bay window to the front, radiator, TV aerial point and wall mounted living flame gas fire. | |||
| DINING ROOM | 12'1" x 10'3" (3.68m x 3.12m) A good sized second reception room with a window to the utility room, radiator and two built in storage cupboards. | |||
| KITCHEN | 10'1" x 8'3" (3.07m x 2.51m) There is a range of eyelevel and base units with work surface over, inset single bowl stainless steel sink with side drainer, space for an electric cooker, plumbing and space for a washing machine, radiator and a double glazed window overlooking the rear garden. Door to:- | |||
| UTILITY ROOM | 8'11" x 7'2" (2.72m x 2.18m) There is space for an upright fridge freezer, further utility space, built in cupboard and a door to:- | |||
| REAR LOBBY | There is a upvc double glazed door opening to the rear garden and a door to:-
| |||
| CLOAKROOM/WC | There is a close coupled WC, wash hand basin and a double glazed window to the rear.
| |||
| FIRST FLOOR | | |||
| LANDING | A split level landing with doors to all bedrooms and the Bathroom/WC, loft access hatch, airing cupboard, boiler cupboard, further storage cupboard and a radiator.
| |||
| BEDROOM ONE | 11'9" x 10'5" (3.58m x 3.18m) A well-proportioned master bedroom with a double glazed window to the front and radiator. | |||
| BEDROOM TWO | 12'6" x 10'0" (3.81m x 3.05m) A useful second double bedroom with a double glazed window to the rear and radiator. | |||
| BEDROOM THREE | 8'6" x 7'1" (2.59m x 2.16m) A good sized single bedroom with a double glazed window to the front and radiator. | |||
| BATHROOM/WC | A modern suite comprising of a panel bath with thermostatic shower over, low level flush WC, pedestal mounted wash hand basin, radiator, built in cupboard and a double glazed window to the rear.
| |||
| OUTSIDE | | |||
| FRONT GARDEN | Setting the property back from the pavement and bounded by walling with some shrub and flower planting. | |||
| REAR GARDEN | Bounded by wailing with a rear pedestrian access gate, mostly laid to lawn with some tree and shrub planting. Timber shed.
| |||
| ENERGY EFFICIENCY RATING | This property has been rated as D (67) with a potential rating of B (84).
| |||
| AGENTS NOTE | This property has been rated as Council Tax Band B. |
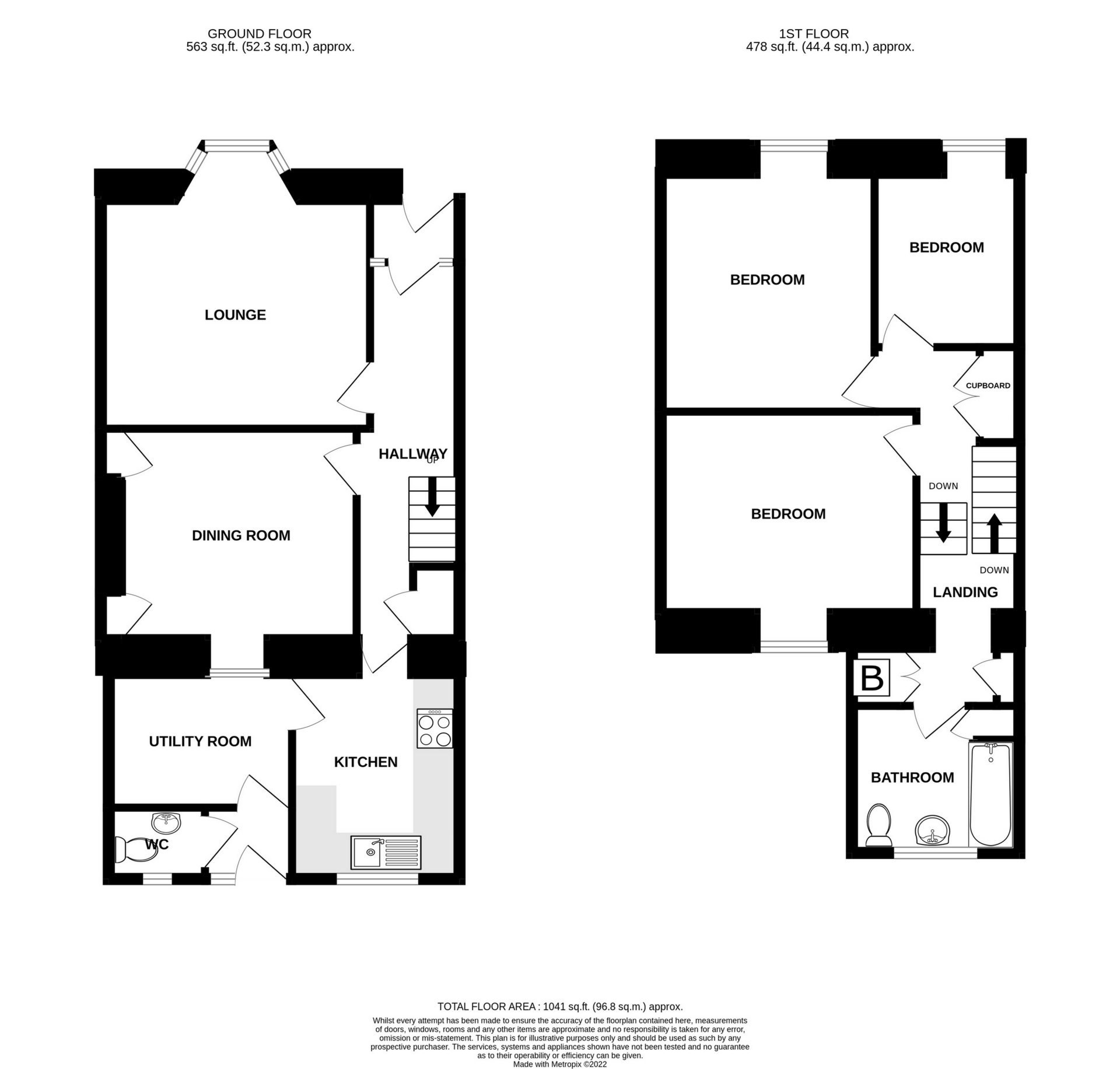
IMPORTANT NOTICE FROM FERGUSON YOUNG
Descriptions of the property are subjective and are used in good faith as an opinion and NOT as a statement of fact. Please make further specific enquires to ensure that our descriptions are likely to match any expectations you may have of the property. We have not tested any services, systems or appliances at this property. We strongly recommend that all the information we provide be verified by you on inspection, and by your Surveyor and Conveyancer.




