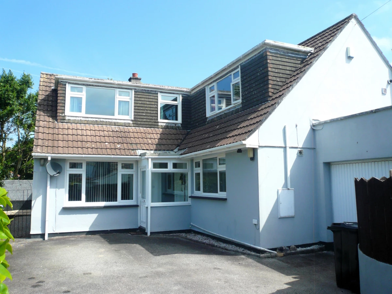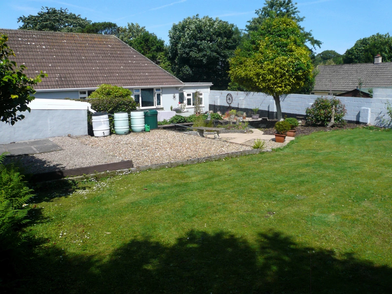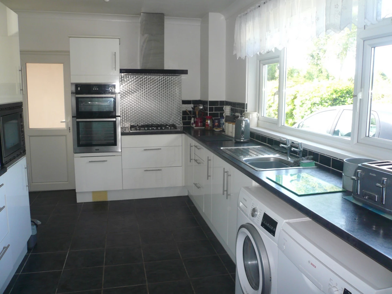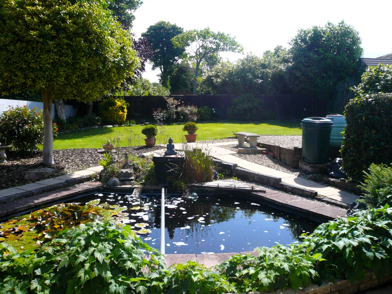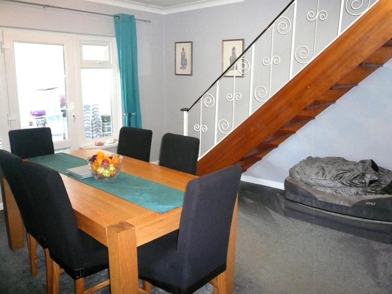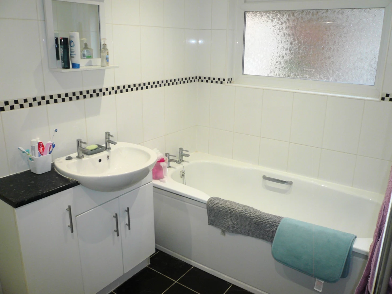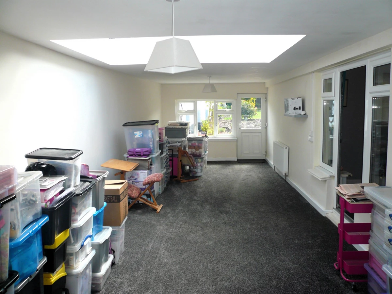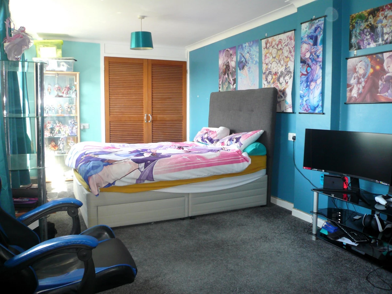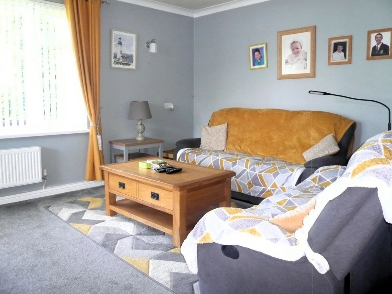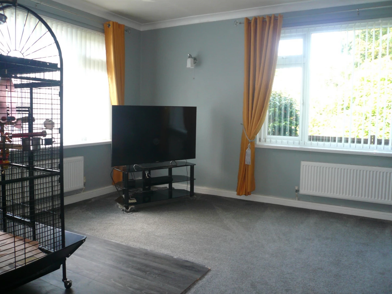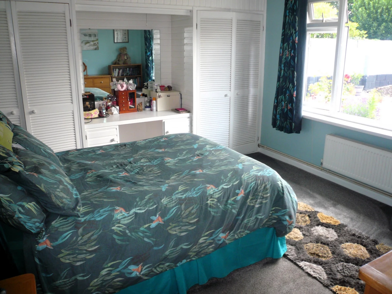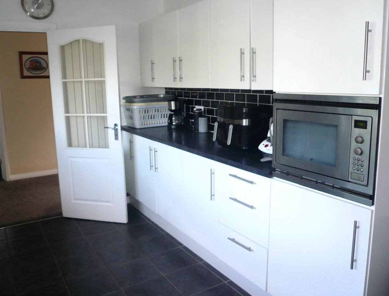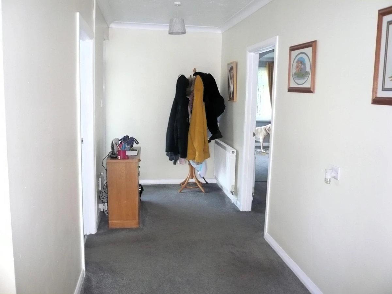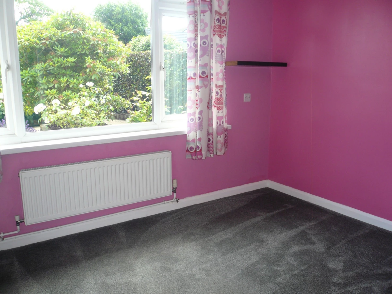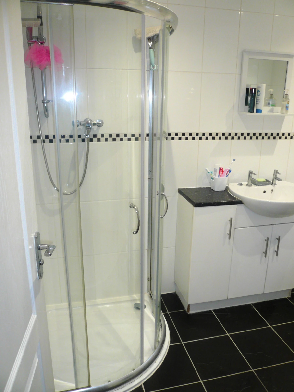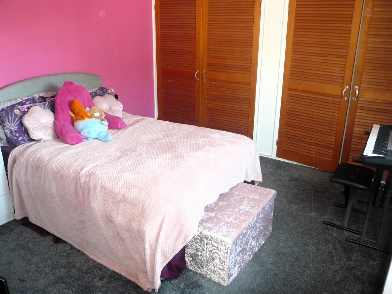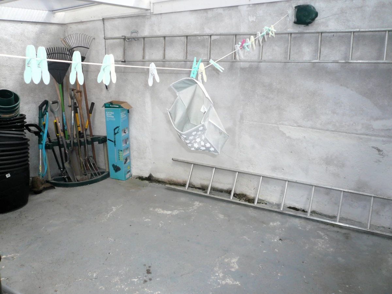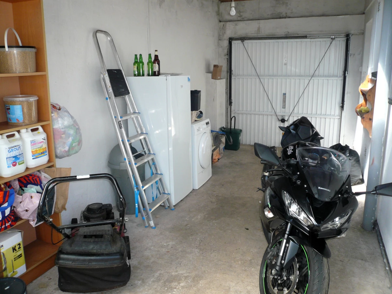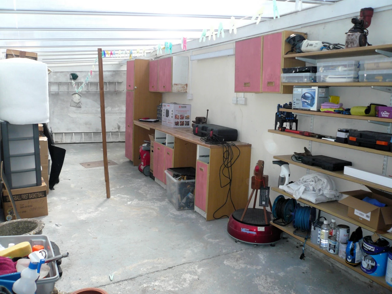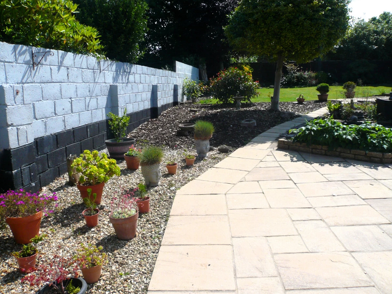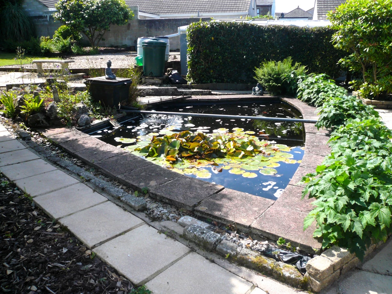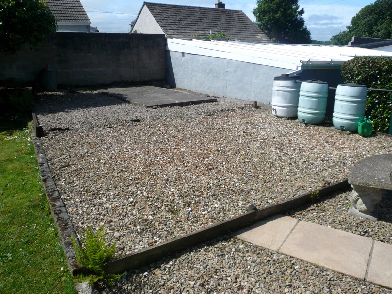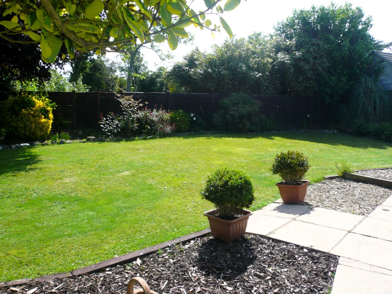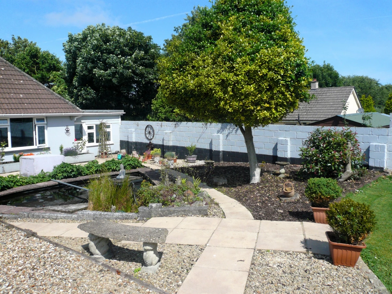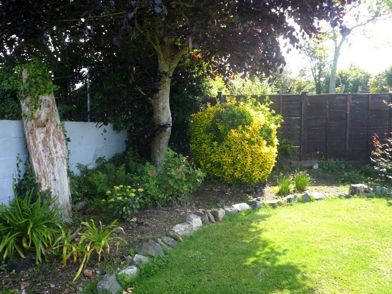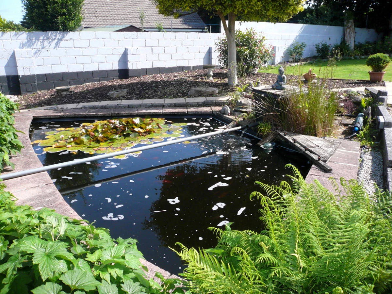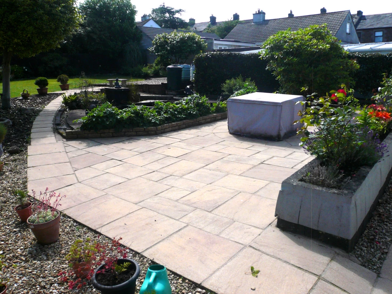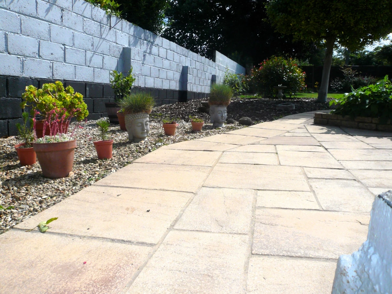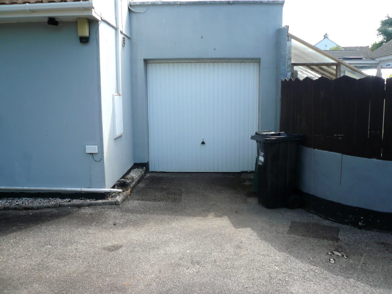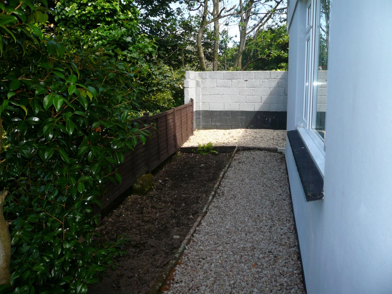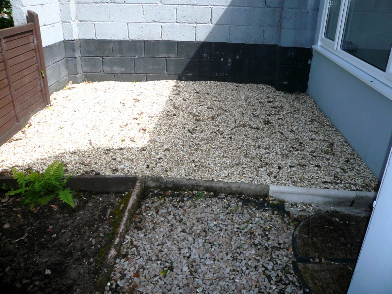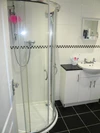
Sold STC Bellevue, Redruth, TR15 £425,000
FOUR DOUBLE BEDROOMS
LOUNGE & DINING ROOM
35FT X 11FT GAMES ROOM
GARAGE AND MULTIPLE PARKING
ENCLOSED LARGE REAR GARDEN
POTENTIAL FOR AN ANNEXE
SECLUDED SETTING
COUNCIL TAX D EPC C
Freehold
A spacious Four Bedroom Family Home located in a quiet residential road yet within easy reach of local schools, shopping facilities and transport links. Situated at the end of its own driveway the property occupies a secluded position and has parking for numerous vehicles and a well maintained good sized garden to the rear. This property must be viewed to fully appreciate the well-proportioned accommodation on offer including a 35ft x 11ft games room which has the potential to be converted to a self-contained annexe. The accommodation briefly comprises of:- Entrance Porch, Entrance Hall, Lounge, Kitchen, Dining Room, Games Room, Two Ground Floor Double Bedrooms, Bathroom with separate Shower Cubicle, Separate WC and to the first floor Two Double Bedrooms, WC and walk in attic storage. There is driveway parking for up to eight vehicles in addition to the tandem garage. The property is warmed by gas central heating and is double glazed. EPC: C. Council Tax D.
| | Approached via a tarmac driveway leading to a UPVC door opening to:-
| |||
| ENTRANCE PORCH | There is a double glazed window to the front and a glazed UPVC door opening to:- | |||
| ENTRANCE HALL | There are door to all main rooms, radiator and a built in storage cupboard. | |||
| KITCHEN | 16'0" x 9'6" (4.88m x 2.90m) A modern kitchen comprising of a range of eye level and base units with work surface over and tiled splashbacks, inset single bowl stainless steel sink with side drainer, eye level gas oven, inset gas range hob with extractor over, built in microwave, integrated fridge/freezer, plumbing for a washing machine, plumbing for a dishwasher, pantry cupboard, double glazed window to the front, door opening to the garage. | |||
| DINING ROOM | 14'2" x 12'0" (4.32m x 3.66m) A spacious dining room with ample room for a dining table, stairs rising to the first floor with storage area below, door to games room and opens to:- | |||
| LOUNGE | 20'3" x 12'0" (6.17m x 3.66m) A well-proportioned room with double glazed windows to the front and side, two radiators and a TV aerial point. | |||
| GAMES ROOM | 34'10" x 11'3" (10.62m x 3.43m) There are doors to both side and rear of the property, skylight window and a double glazed window to the rear and two radiators. This room offers potential to be converted to a self-contained annexe. | |||
| BEDROOM ONE | 12'3" x 11'9" exc depth of wardrobes (3.73m x 3.58m) A good sized double bedroom with built in wardrobes to one wall, radiator and a double glazed window to the rear. | |||
| BEDROOM TWO | 12'2" x 7'7" (3.71m x 2.31m) A useful occasional double bedroom with a built in wardrobe, radiator and double glazed window to the rear. | |||
| BATHROOM | 9'11" x 6'0" (3.02m x 1.83m) A modern suite comprising of a panel bath, separate quadrant shower enclosure with thermostatic shower over, wash hand basin set in a vanity unit, chrome ladder type towel rail, fully tiled walls and an obscured double glazed window to the side. | |||
| SEPARATE WC | There is a hidden cistern WC, wash hand basin set in a vanity unit, fully tiled walls and an obscured double glazed window to the side.
| |||
| FIRST FLOOR | | |||
| LANDING | There are doors to both bedrooms on this floor and the Cloakroom/WC | |||
| BEDROOM THREE | 20'0" x 9'6" (6.10m x 2.90m) A spacious double bedroom with built in wardrobes, radiator and a double glazed window to the front affording far reaching views to Carn Brea including the castle and monument. | |||
| BEDROOM FOUR | 13'0" x 11'6" (3.96m x 3.51m) A spacious double bedroom with built in wardrobes to one wall, radiator and a double glazed window to the front affording far reaching views to Carn Brea including the castle and monument. | |||
| CLOAKROOM/WC | There is a low level flush WC, pedestal mounted wash hand basin, extractor, chrome ladder type towel rail and a door to:- | |||
| ATTIC AREA | There is good head room with ample storage and it leads to a further storage area where the gas combi boiler is installed. The main area has potential to be converted to a first floor bathroom or shower room. | |||
| SIDE GARDEN | There is an area to the side which has gated access to the front of the property and has been laid to gravel for ease of maintenance.
| |||
| REAR GARDEN | A large rear garden bounded by fencing and walling with good sized fish pond, sun terrace, lawned area, further gravelled seating area, tree and shrub planting and outside tap. | |||
| GARAGE AREA | 40'4" x 9'4" (12.29m x 2.84m) A tandem garage with door to the kitchen and rear garden, up and over door, power, light and opens to:- | |||
| WORKSHOP AREA | 18'4" x 8'9" (5.59m x 2.67m) A useful area which could be used as a workshop and has a WC. | |||
| ENERGY EFFICIENCY RATING | This property has been rated as c (76) with a potential rating of B (83).
| |||
| AGENTS NOTE | All mains services are connected to the property.
The property is of standard block construction and has a clear concrete screening test carried out in 2024.
A mining investigation took place in 2024 and had a clear result.
Council Tax Band D.
There is mobile coverage from all major networks (source Ofcom).
Broadband speeds 7Mpbs Standard and 1800Mbps Ultra-fast (source Ofcom).
|
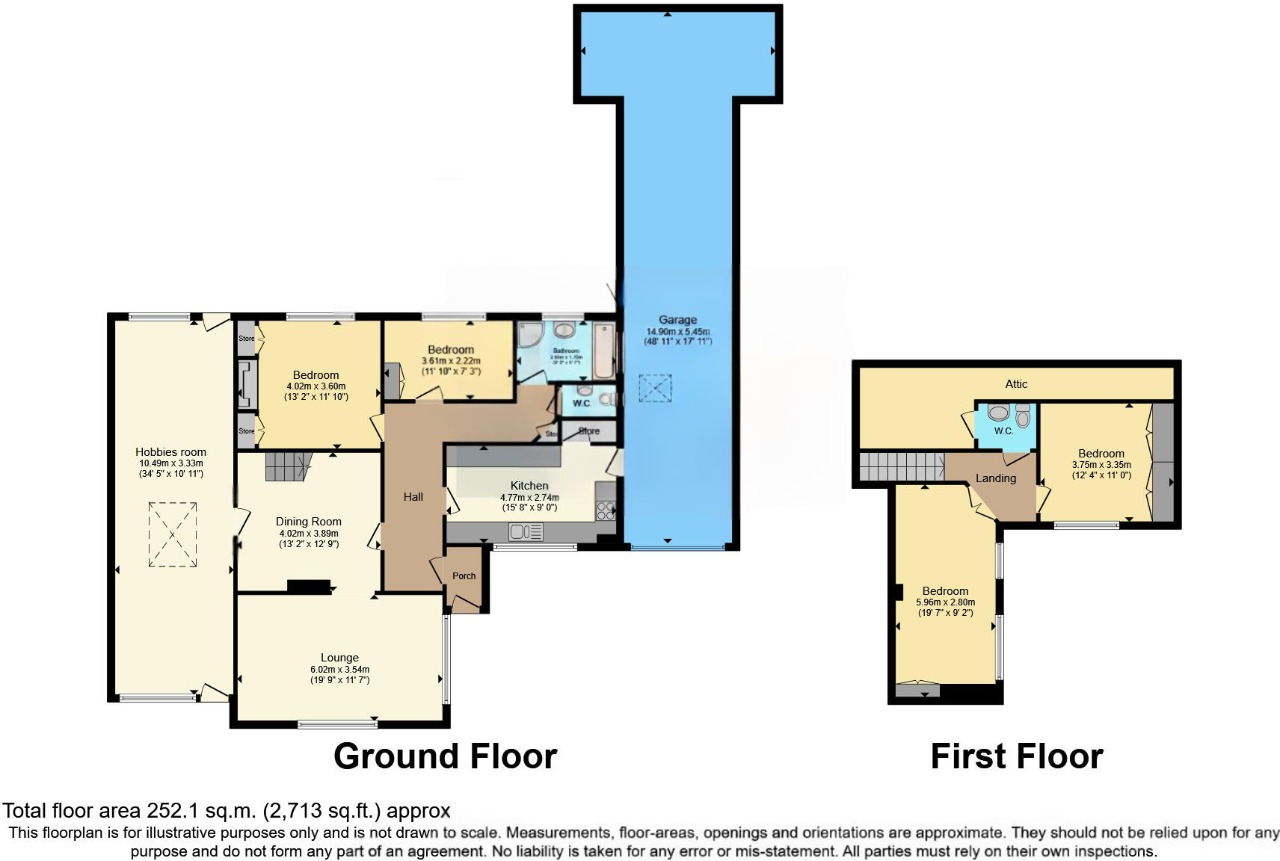
IMPORTANT NOTICE FROM FERGUSON YOUNG
Descriptions of the property are subjective and are used in good faith as an opinion and NOT as a statement of fact. Please make further specific enquires to ensure that our descriptions are likely to match any expectations you may have of the property. We have not tested any services, systems or appliances at this property. We strongly recommend that all the information we provide be verified by you on inspection, and by your Surveyor and Conveyancer.




