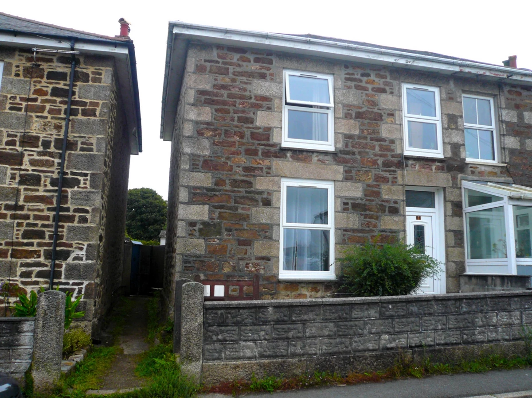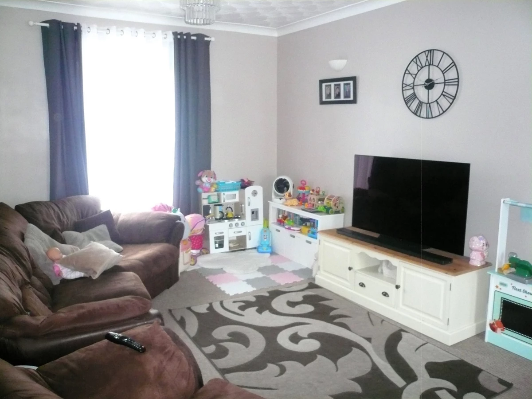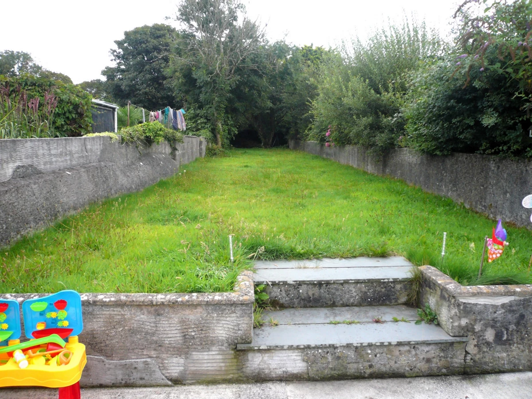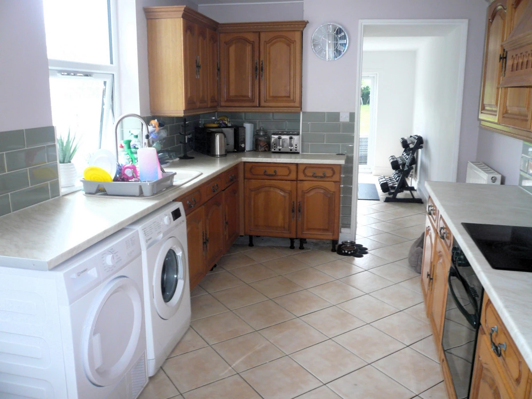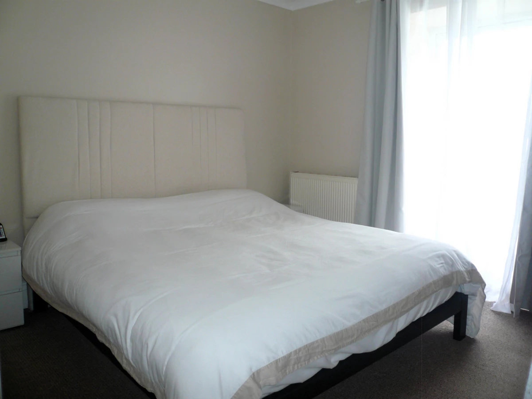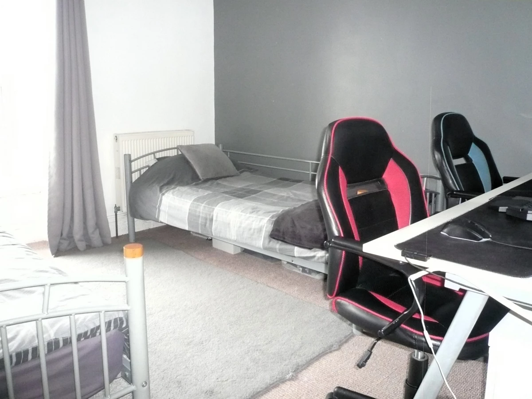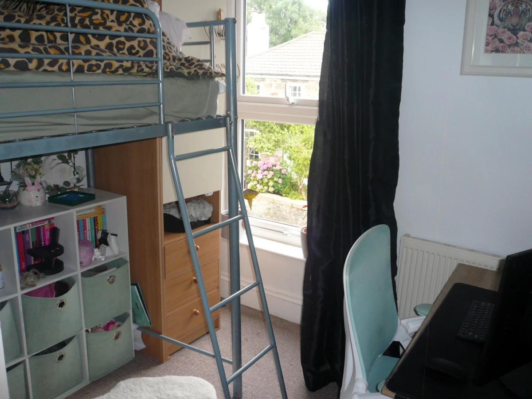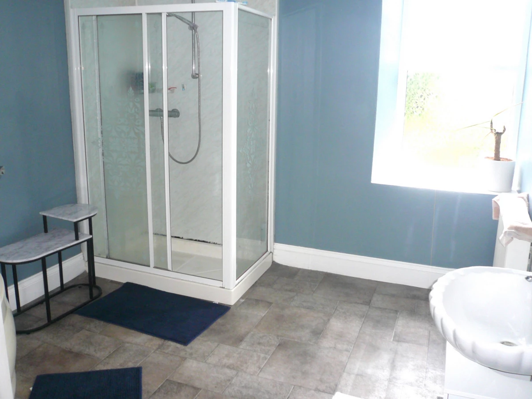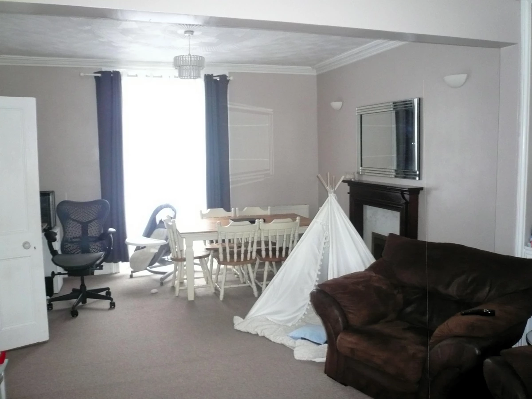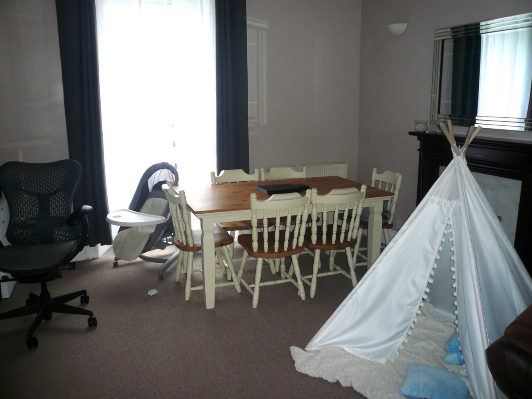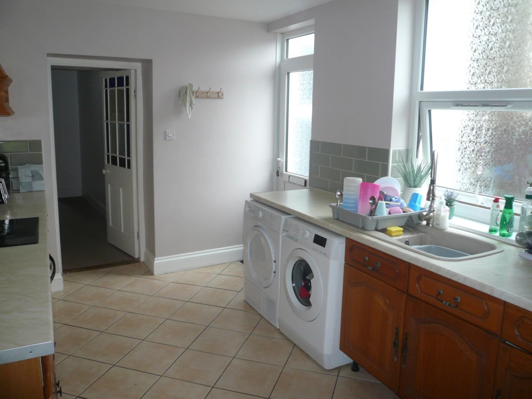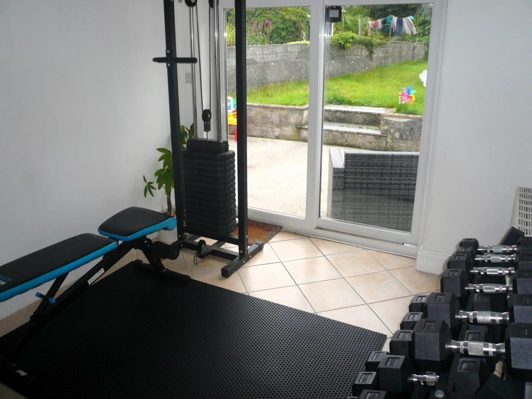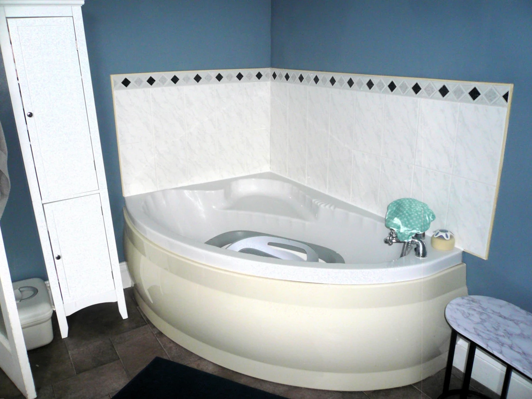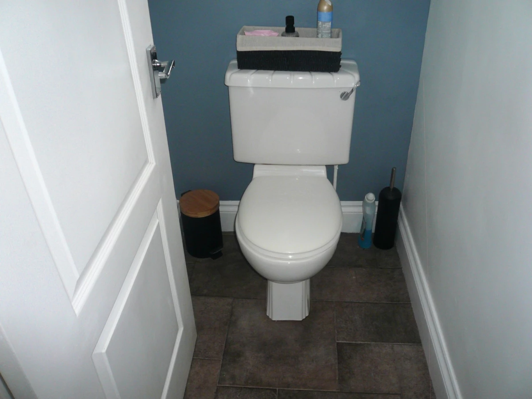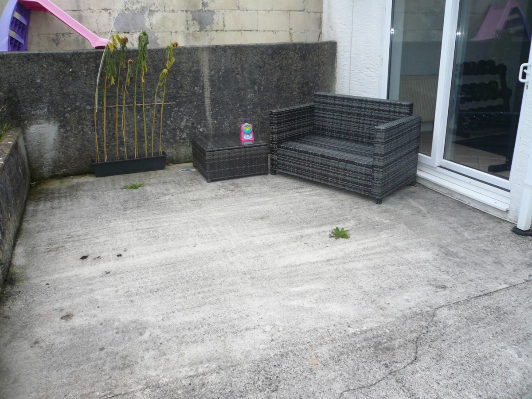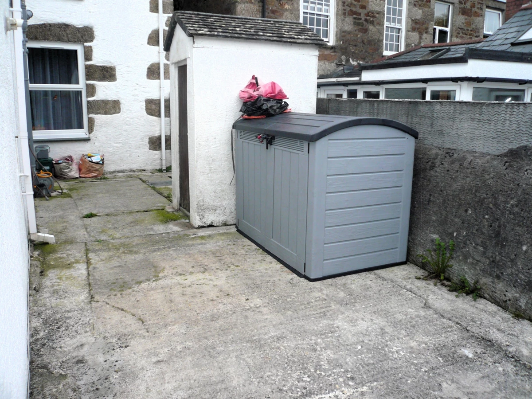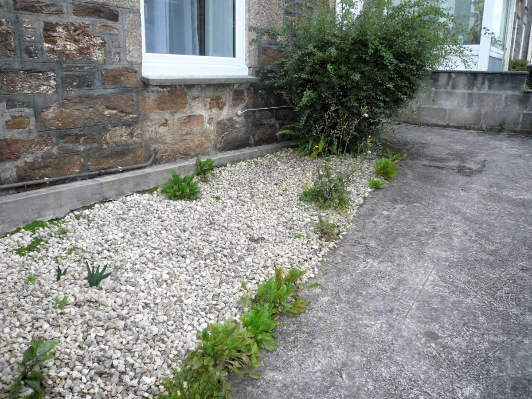
For Sale Coach Lane, Redruth, TR15 £285,000
THREE BEDROOMS
24FT X 11.5FT LOUNGE
BREAKFAST ROOM
BATHROOM WITH SEP SHOWER
GAS CENTRAL HEATING
GOOD SIZED GARDEN TO REAR
COUNCIL TAX BAND C EPC: E
GAS CENTRAL HEATING
Council Tax , Cornwall Council
Freehold
A Spacious Three Bedroom Family Home located in this ever popular residential road within easy reach of local schools, shops, amenities and public transport links. The property has a large enclosed rear garden creating a safe space for children and pets alike. The property is warmed by gas central heati8ng and is double glazed. The accommodation briefly comprises of:- Entrance Hall, Lounge/Dining Room, Kitchen, Breakfast Room and to the first floor Two Double Bedrooms, A good sized Single Bedroom, Bathroom with separate Shower Enclosure and a Separate WC. This property is offered for sale with no onward chain and as such should receive your earliest attention to view as properties in this area are in high demand. EPC E. Council Tax: C
| | Approached via a gated path leading to a UPVC door opening to:- | |||
| ENTRANCE HALL | There are stairs rising to the first floor with storage cupboard below and doors to all ground floor rooms. Radiator | |||
| LOUNGE/DINING ROOM | 24'0" x 11'8" (7.32m x 3.56m) A generous reception room with double glazed windows to both front and rear, feature fireplace with inset gas fire, two radiators and a TV aerial point. | |||
| KITCHEN | 13'2" x 9'0" (4.01m x 2.74m) A good range of both eye level and base units with work surface over, inset asterite single bowl sink with side drainer, integrated electric oven with electric hob over and extractor, plumbing for a washing machine, radiator and a double glazed window to the side. Opens to:- | |||
| BREAKFAST ROOM | 10'9" x 8'7" (3.28m x 2.62m) There are patio doors opening to the rear garden, space for a fridge freezer, wall mounted gas combi boiler and a radiator. | |||
| FIRST FLOOR | | |||
| LANDING | There are door to all bedrooms, the bathroom/shower room and the separate WC. Loft access hatch. | |||
| BEDROOM ONE | 12'2" x 12'0" (3.71m x 3.66m) A well-proportioned double bedroom with a double glazed window to the rear and a radiator. | |||
| BEDROOM TWO | 11'7" x 10'3" (3.53m x 3.12m) A good sized second double bedroom with a double glazed window to the front and a radiator. | |||
| BEDROOM THREE | 8'5" x 7'9" (2.57m x 2.36m) A useful single bedroom with a double glazed window to the front and a radiator. | |||
| SEPARATE WC | There is a close coupled WC and a double glazed window to the side. | |||
| BATHROOM/SHOWER ROOM | 10'9" x 9'6" (3.28m x 2.90m) A spacious bathroom/shower room with a corner bath, separate shower enclosure with thermostatic shower over, pedestal mounted wash hand basin, extractor, radiator and a double glazed window to the rear. | |||
| OUTSIDE | | |||
| FRONT GARDEN | Setting the property back from the pavement and gravelled for ease of maintenance with a path leading to the front door.
| |||
| REAR GARDEN | A good sized rear garden, mainly laid to lawn with some tree planting and a sun terrace. Block built shed.
| |||
| SIDE GARDEN | Laid to concrete and with side gated pedestrian access leading to the front of the property.
| |||
| AGENTS NOTE | All mains services are connected.
Council Tax Band C
The property is constructed of majority stone with a later block built extension.
Mobile coverage from all major networks (source Ofcom).
Broadband Speeds from 20Mbps Standard and from 1800Mbps Ultra-Fast (source Ofcom).
| |||
| ENERGY EFFICIENCY RATING | This property has been rate as E (50) with a potential rating of B (82).
|
IMPORTANT NOTICE FROM FERGUSON YOUNG
Descriptions of the property are subjective and are used in good faith as an opinion and NOT as a statement of fact. Please make further specific enquires to ensure that our descriptions are likely to match any expectations you may have of the property. We have not tested any services, systems or appliances at this property. We strongly recommend that all the information we provide be verified by you on inspection, and by your Surveyor and Conveyancer.




