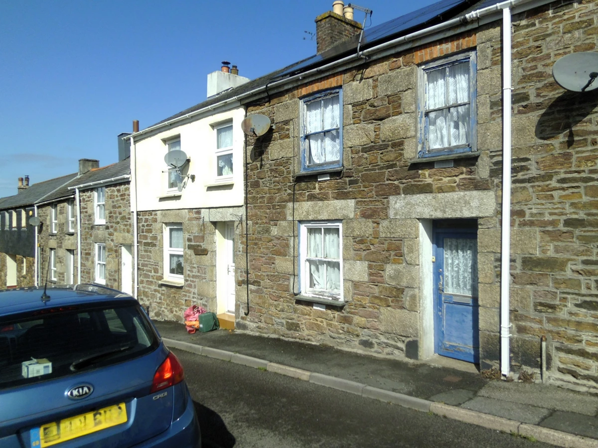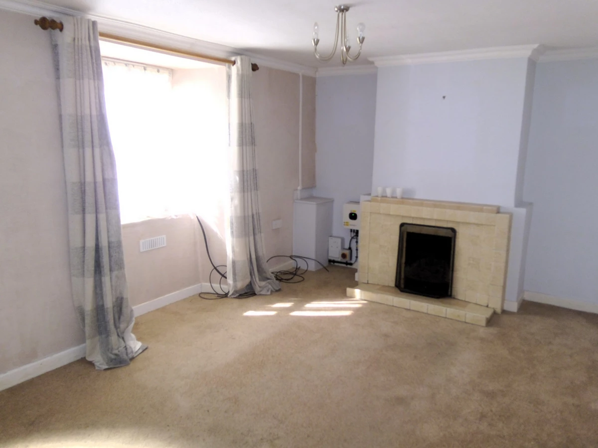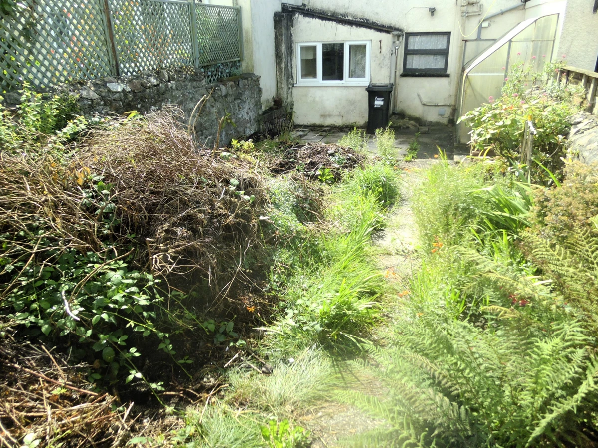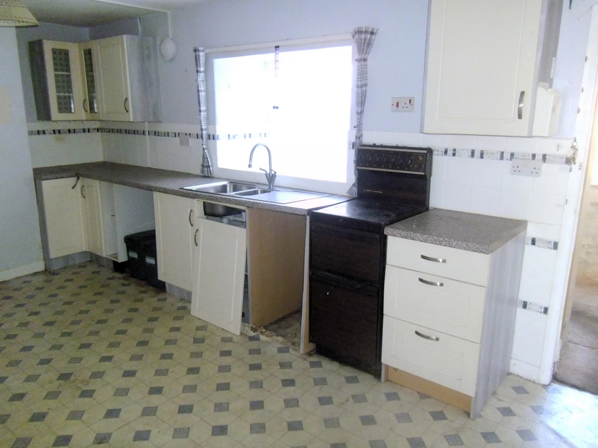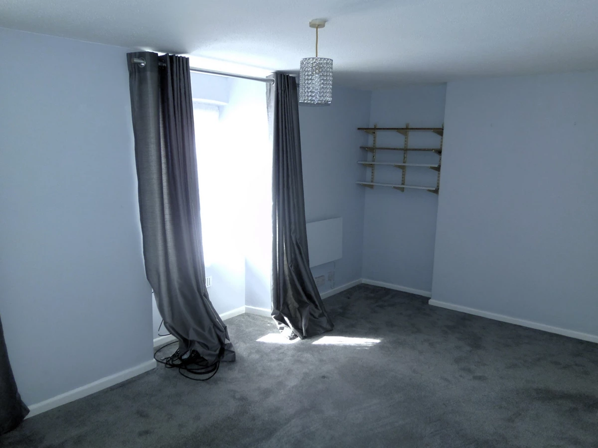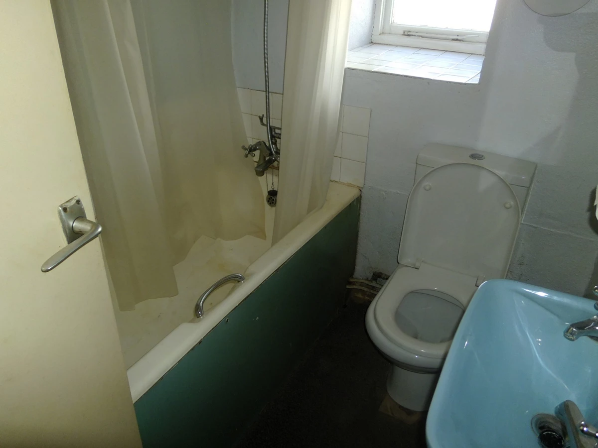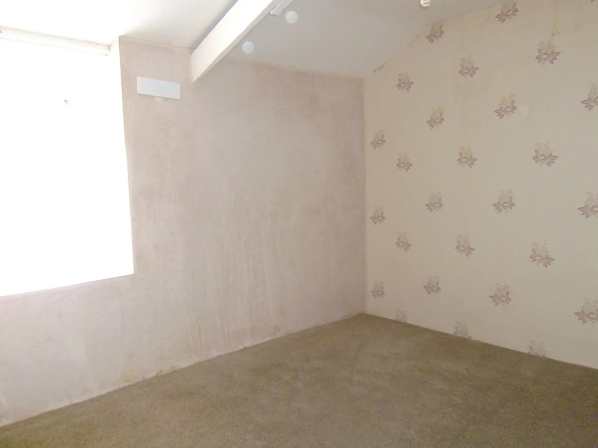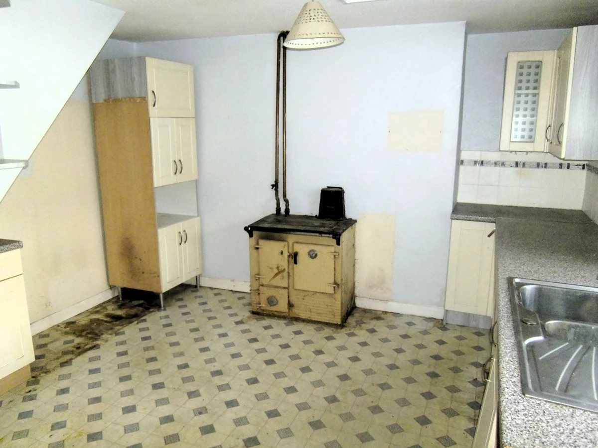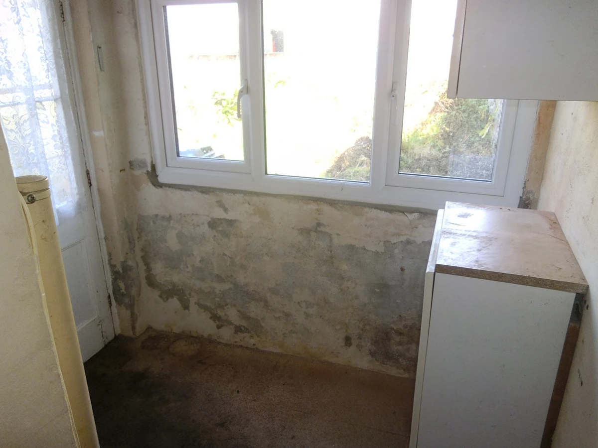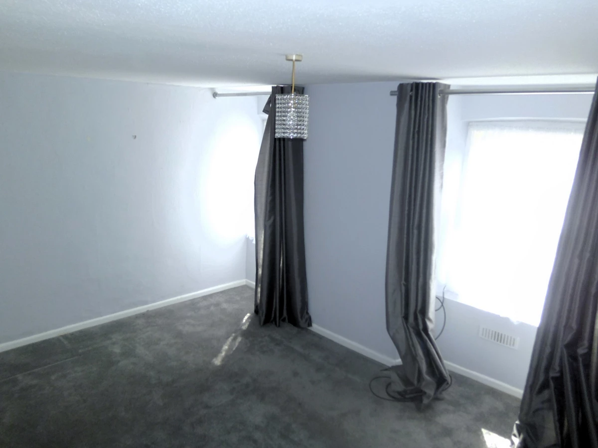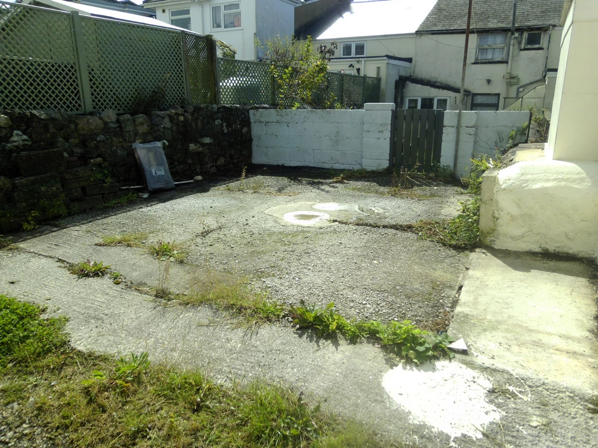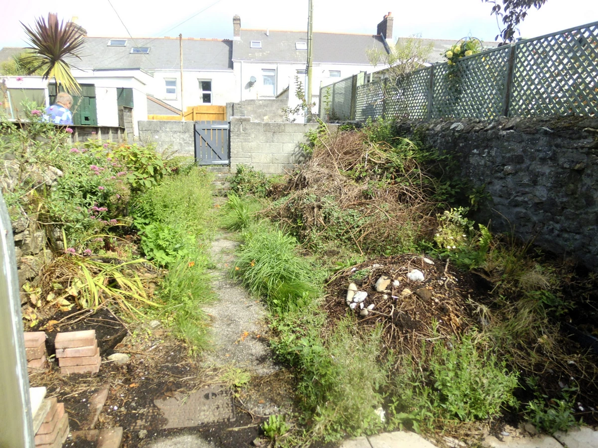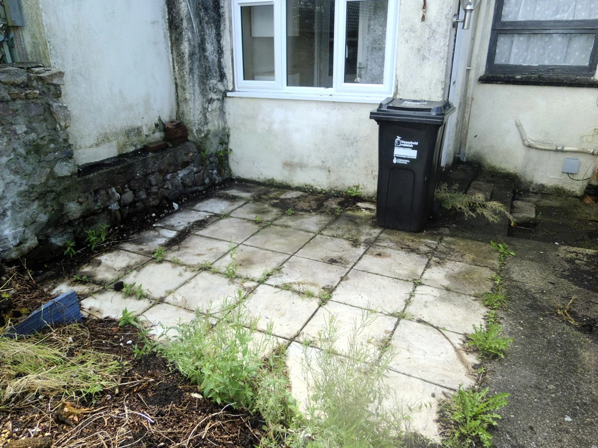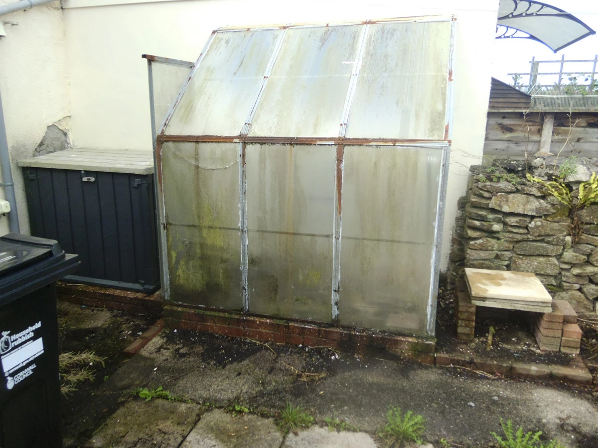
For Sale Fords Row, Redruth, TR15 £140,000
TWO DOUBLE BEDROOMS
LOUNGE
KITCHEN/DINING ROOM
FIRST FLOOR BATHROOM/WC
COUNCIL TAX BAND A EPC: D
OFF ROAD PARKING TO REAR
SOLAR PANEL INSTALLATION
REQUIRES RENOVATION
Freehold
A Two Double Bedroom mid-terraced cottage in Redruth town within easy reach of shopping facilities and transport links. The property requires renovation and modernisation throughout but has the benefit of a solar panel installation. The accommodation briefly comprises of: - Lounge, Kitchen/Dining Room, rear Porch and to the first floor Two Double Bedrooms and a Bathroom/WC. There is an enclosed garden to the rear and off street parking for at least one vehicle. EPC: D. Council Tax Band A.
| | Single glazed wooden front door opening to:-
| |||
| LOUNGE | 15'2" x 10'1" (4.62m x 3.07m) A well-proportioned lounge with open fireplace, modern night store heater, single glazed sash window to the front, telephone point and TV aerial. Opens to:- | |||
| HALLWAY | There are stairs rising to the first floor and opens to:-
| |||
| KITCHEN/DINING ROOM | 15'7" x 9'2" (4.75m x 2.79m) A good sized kitchen with a range of eye level and base units, one and a half bowl stainless steel sink with side drainer, space for a washing machine, space for a free standing electric cooker, solid fuel Rayburn, single glazed window to the rear. Opens to:- | |||
| REAR PORCH | There is a double glazed window to the rear and a part glazed door opening to the rear garden, | |||
| FIRST FLOOR | | |||
| LANDING | There are doors to both bedrooms, bathroom/wc, airing cupboard and a loft access hatch. | |||
| BEDROOM ONE | 15'10" x 10'0" (4.83m x 3.05m) A generous double bedroom with two wooden single glazed sash windows to the front, telephone point and an electric panel heater. | |||
| BEDROOM TWO | 11'10" INTO ALCOVE x 10'8" (3.61m x 3.25m) A good sized second double bedroom with a single glazed window to the rear and an electric panel heater. | |||
| BATHROOM/WC | Comprising of a panel bath with mixer tap shower over, close coupled WC, pedestal mounted wash hand basin, single glazed window to the rear and an extractor.
| |||
| OUTSIDE | | |||
| REAR GARDEN | The rear garden is enclosed by walling and is mainly laid to lawn with some shrub planting. There is a paved patio area, plastic greenhouse and gated access to the off road parking area.
| |||
| OFF ROAD PARKING | There is a concrete parking area with space for at least one vehicle. | |||
| ENERGY EFFICIENCY RATING | This property has been rated as D (59) with a potential rating of C (73).
| |||
| AGENTS NOTE | Mains electricity, water and drainage are present.
The property is of majority standard stone construction.
Council Tax Band A
Coverage from all major mobile networks (Source Ofcom).
Broadband Speeds of up to 7Mbps Standard and up to 1800Mbps Ultra-Fast (Source Ofcom).
The property benefits from a solar panel array details of which are being sought.
|
IMPORTANT NOTICE FROM FERGUSON YOUNG
Descriptions of the property are subjective and are used in good faith as an opinion and NOT as a statement of fact. Please make further specific enquires to ensure that our descriptions are likely to match any expectations you may have of the property. We have not tested any services, systems or appliances at this property. We strongly recommend that all the information we provide be verified by you on inspection, and by your Surveyor and Conveyancer.




