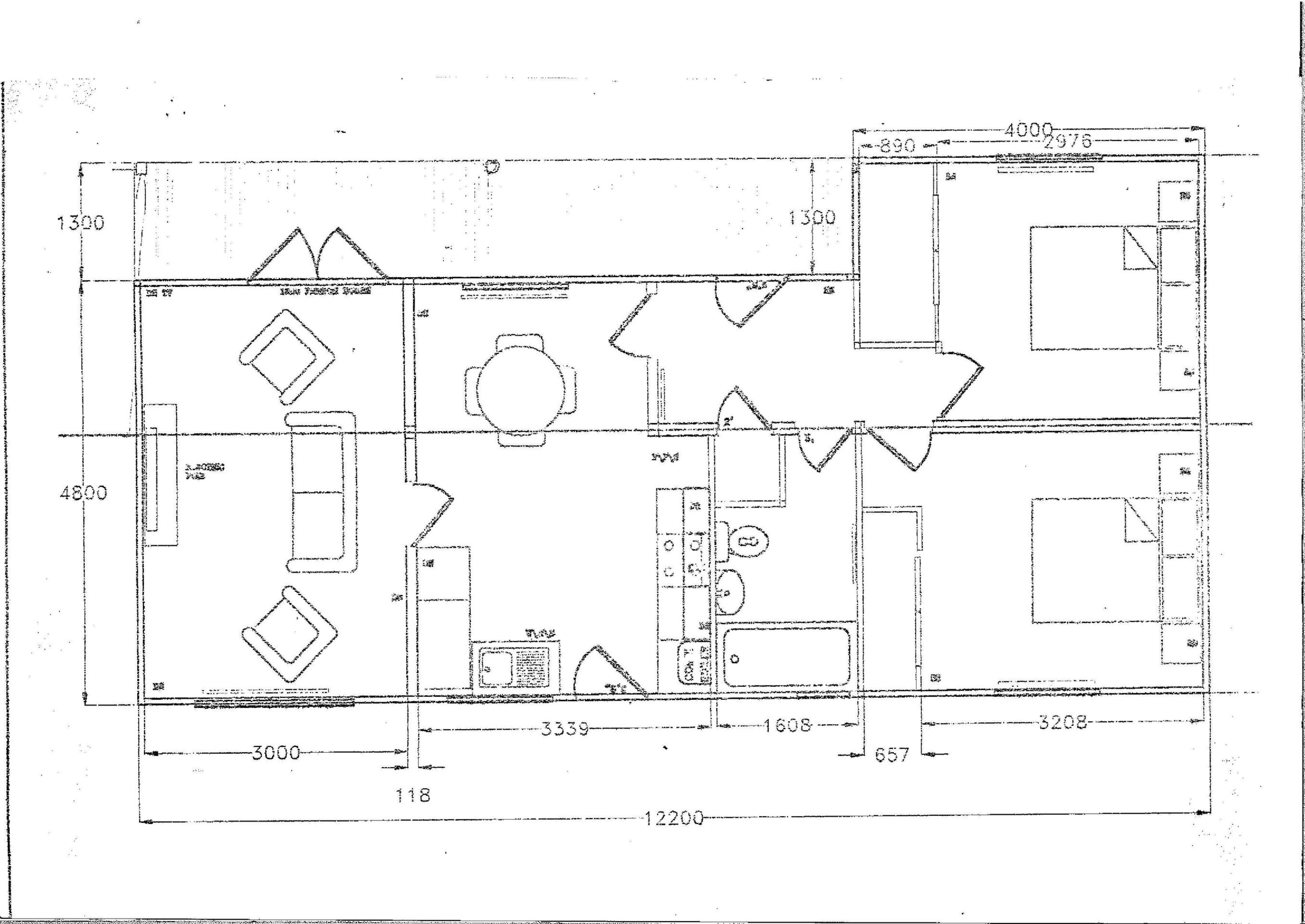
TWO DOUBLE BEDROOMS
VACANT POSSESSION
LPG CENTRAL HEATING
GARAGE
SHOWER ROOM/WC
OVER 50'S ONLY
TWO PETS PERMITTED
COUNCIL TAX BAND A
Council Tax Band A, Cornwall Council
A Two Double Bedroom, 40ft x 20ft Park Home located on the ever popular Lansdowne Park Development situated some 10 minutes from Porthtowan Beach by car and on the Mineral Tramway Trail from Portreath to Devoran. The home is offered for sale with no onward chain. The accommodation comprises of: - covered veranda, Entrance Hall, Kitchen/Dining Room, Lounge, Two double Bedrooms and a Shower Room/WC. There are gardens to the sides and rear and the property benefits from a detached single garage. The home is double glazed and warmed by LPG central heating. Two pets are permitted but occupants must be over 50's years of age. EPC: NA Council Tax Band A.
| | Approached via steps up to a covered veranda with a UPVC double glazed door opening to:-
| |||
| ENTRANCE HALL | There are doors to the Kitchen/Dining Room, Bedrooms and Shower Room/WC, built in storage cupboard and loft access hatch. Radiator.
| |||
| KITCHEN/DINING ROOM | 15'4" x 11'0" (4.67m x 3.35m) The kitchen comprises of a range of eye level and base units with work surface over, inset single bowl stainless steel sink with side drainer, built in electric oven with LPG hob over and extractor, upright fridge/freezer, washing machine, radiator, double glazed window to the rear and a door opening to the rear garden. The dining area has ample room for a dining table and a double glazed window to the front. Door to:- | |||
| LOUNGE | 15'4" x 9'10" (4.67m x 3.00m) A good sized lounge with double glazed patio doors opening to the veranda, false fireplace with provision for an electric fire, double glazed window to the rear, TV aerial point and a radiator. | |||
| BEDROOM ONE | 9'8" x 9'5" (2.95m x 2.87m) excluding depth of wardrobes. A well-proportioned main bedroom with built in wardrobes to one wall, double glazed window to the side and a radiator. | |||
| BEDROOM TWO | 9'8" x 9'7" (2.95m x 2.92m) excluding depth of wardrobes A good sized second double bedroom with built in wardrobes, double glazed window to the rear and a radiator. | |||
| SHOWER ROOM/WC | 9'6" x 5'7" (2.90m x 1.70m) A generous sized shower room with a full width shower cubicle with glass enclosure and thermostatic shower over, close coupled WC, pedestal mounted wash hand basin, chrome ladder type towel rail and a double glazed window to the rear. | |||
| OUTSIDE | | |||
| FRONT GARDEN | Laid to gravel for ease of maintenance with some tree and shrub planting.
| |||
| SIDE GARDEN | There are two side gardens, laid to gravel for ease of maintenance with some shrub and flower planting. | |||
| REAR GARDEN | Laid to slabs withy some raised planting areas, path with gated access to the front. | |||
| GARAGE | The garage is single sized with an up and over door. | |||
| AGENTS NOTE | This park is restricted to over 50's only and only 2 Pets are permitted.
Council Tax Band A
Mobile coverage from all networks (Source Ofcom)
Broadband Speeds 25MBPS Standard (Source Ofcom) | |||
| PITCH FEES AND CHARGES | The pitch fee is currently £180.85 per calendar month. The water and sewerage charge is £25.85 per calendar month based on a couple occupying. |

IMPORTANT NOTICE FROM FERGUSON YOUNG
Descriptions of the property are subjective and are used in good faith as an opinion and NOT as a statement of fact. Please make further specific enquires to ensure that our descriptions are likely to match any expectations you may have of the property. We have not tested any services, systems or appliances at this property. We strongly recommend that all the information we provide be verified by you on inspection, and by your Surveyor and Conveyancer.



































