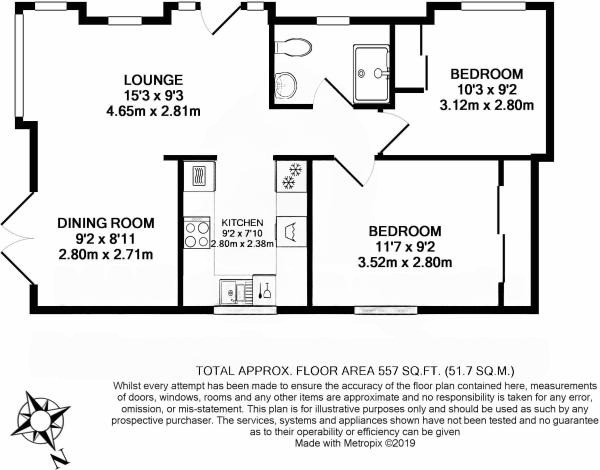
TWO BEDROOMS
LOUNGE/DINING ROOM
SHOWER ROOM/WC
LPG CENTRAL HEATING
EXCELLENT CONDITION
PARKING
OVER 50'S ONLY
COUNCIL TAX BAND A
Council Tax Band A, Cornwall Council
A beautifully presented Two Double Bedroom Park Home located on the ever popular Lansdowne Park Development situated some 10 minutes from Porthtowan Beach by car and on the Mineral Tramway Trail from Portreath to Devoran. The home was sited some 9 years ago and has been maintained to a high standard since. The accommodation briefly comprises of: Lounge/Dining Room, Kitchen, Shower room/WC and Two Double Bedrooms. To the outside there is ramped access to the home, a raised patio with access from the Lounge/Dining Room, a further patio area and Astro turfed garden area. The home is warmed by LPG Central Heating and benefits from a gate parking space. Council Tax Band A. Age restricted to over 50's only.
| | Approached via a ramped access leading to a UPVC front door opening to:-
| |||
| LOUNGE/DINING ROOM | 18'5" MAX x 15'3" MAX (5.61m x 4.65m) A bright and airy room with double glazed windows to two elevations and double glazed patio doors opening to a raised patio, wall mounted electric pebble fire and a radiator. Doorway to kitchen and opens to the hallway. | |||
| KITCHEN | 9'2" x 7'10" (2.79m x 2.39m) A good range of base and eye level units with inset ceramic hob with extractor over, built in electric oven, integrated fridge/freezer, integrated dishwasher, integrated washing machine, double glazed window to the rear and a cupboard housing the gas combi boiler. | |||
| HALLWAY | There are doors to both bedrooms and the shower room/WC | |||
| BEDROOM ONE | 11'7" x 9'2" (3.53m x 2.79m) A good sized double bedroom with built in wardrobes to one wall, radiator and a double glazed window to the rear. | |||
| BEDROOM TWO | 10'3" x 9'2" (3.12m x 2.79m) A useful second double bedroom (currently utilised as an office/hobby room) with built in wardrobes, radiator and a double glazed window to the front. | |||
| SHOWER ROOM/WC | A modern suite comprising of a double width shower with glass enclosure with thermostatic shower over, close coupled WC, wash hand basin set in a vanity unit, radiator and a double glazed window to the front.
| |||
| OUTSIDE | | |||
| GARDENS | There is a gravelled area to the front and a raised patio area to the rear which is part Astro-turfed and enclosed creating a safe space for pets.
| |||
| PARKING | There is gated off-road parking for one vehicle.
| |||
| AGENTS NOTE | This park is restricted to over 50's only and only 2 Pets are permitted.
Council Tax Band A
Mobile coverage from all networks (Source Ofcom)
Broadband Speeds 29MBPS Standard (Source Ofcom) | |||
| PITCH FEES AND CHARGES | The pitch fee is currently £180.85 per calendar month. The water and sewerage charge is £25.85 per calendar month based on a couple occupying. |

IMPORTANT NOTICE FROM FERGUSON YOUNG
Descriptions of the property are subjective and are used in good faith as an opinion and NOT as a statement of fact. Please make further specific enquires to ensure that our descriptions are likely to match any expectations you may have of the property. We have not tested any services, systems or appliances at this property. We strongly recommend that all the information we provide be verified by you on inspection, and by your Surveyor and Conveyancer.





































