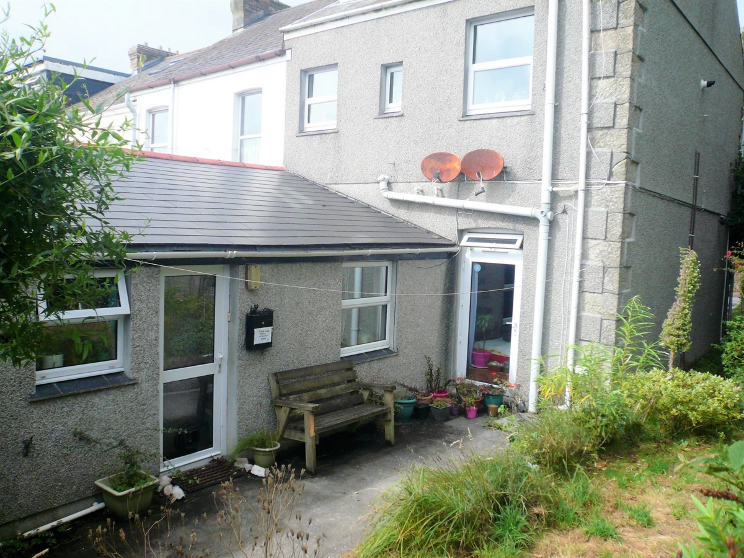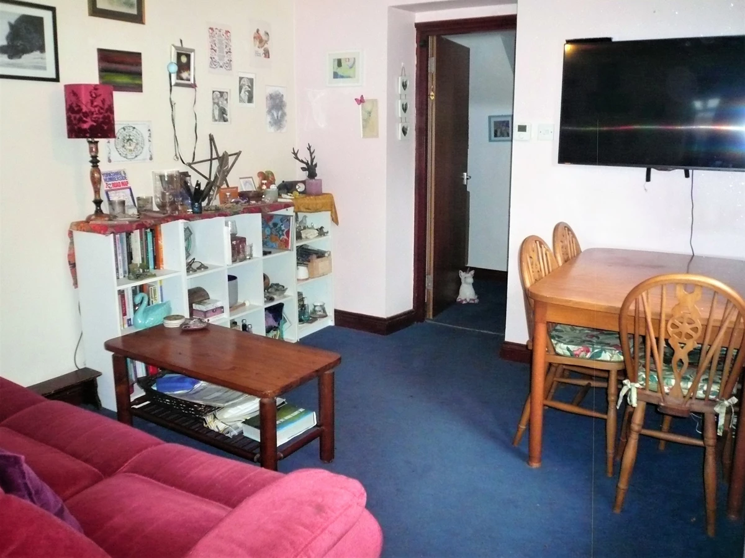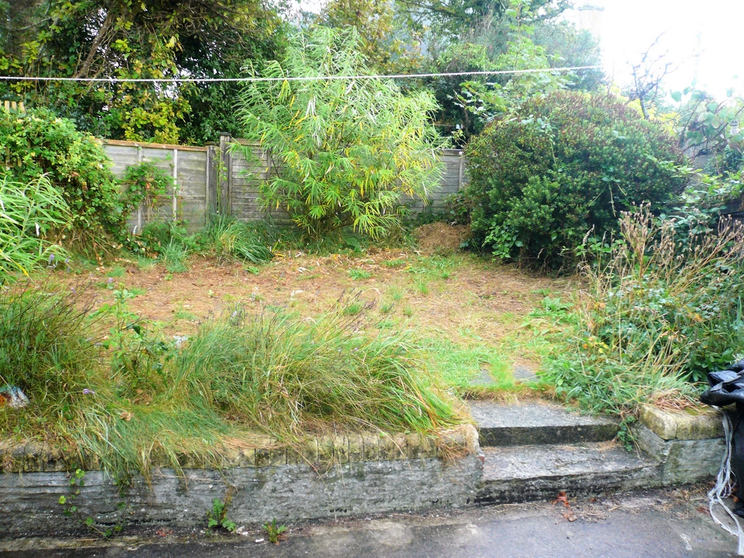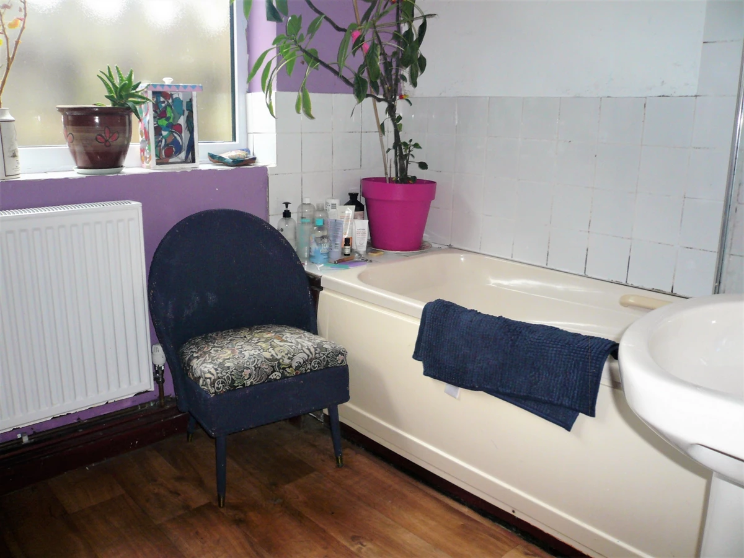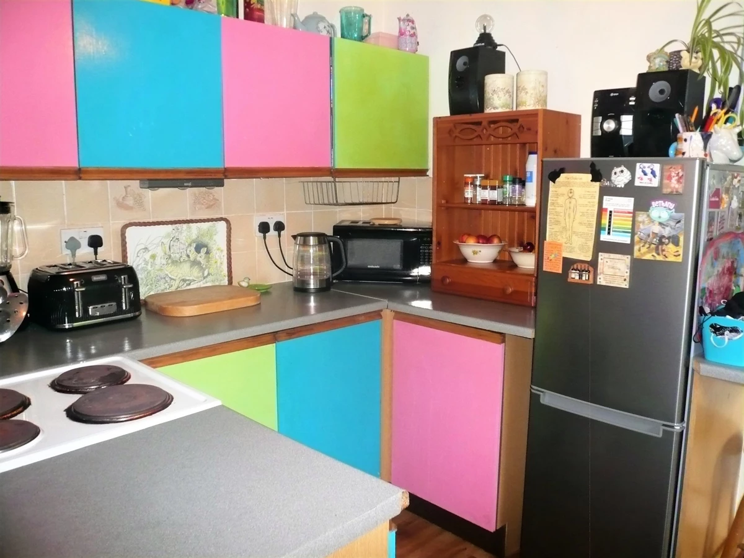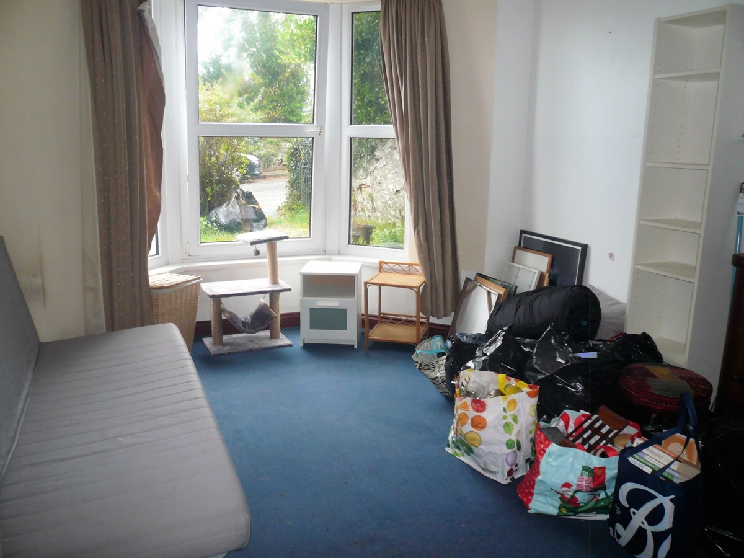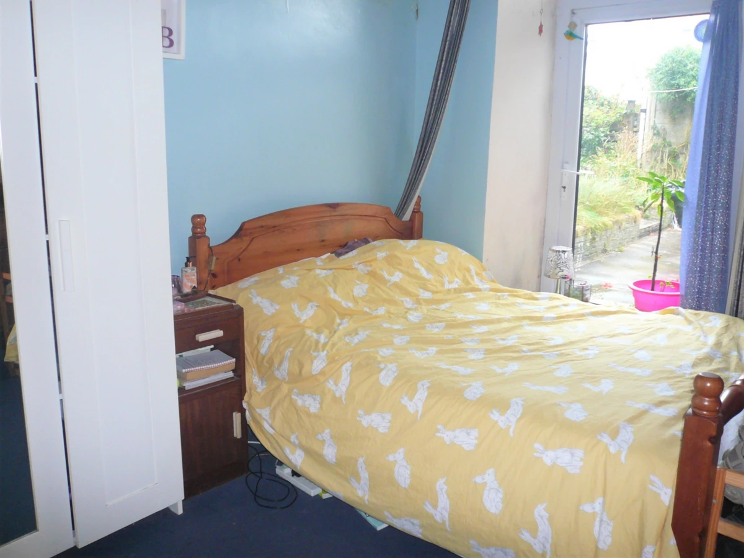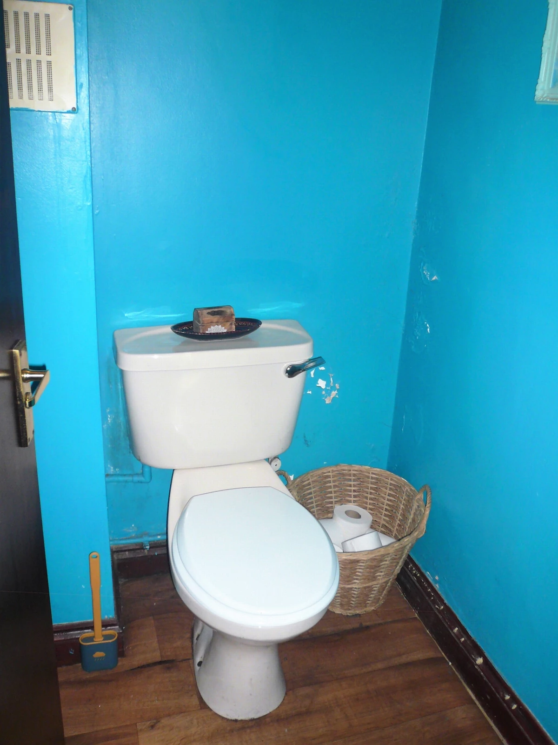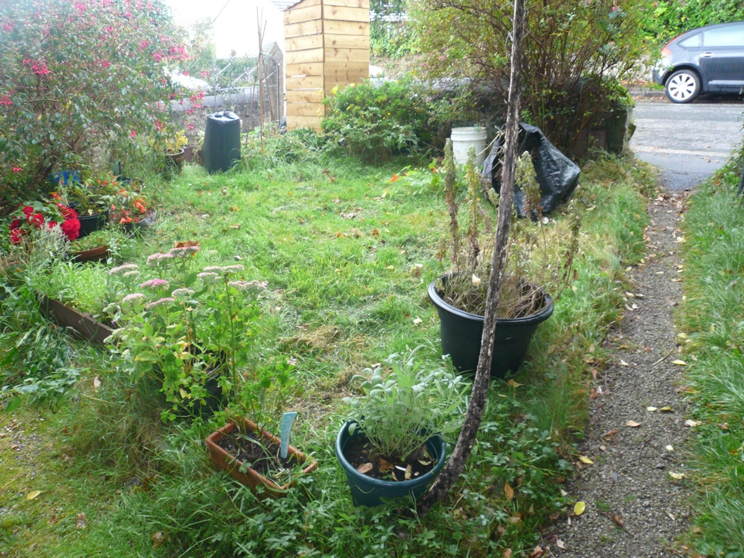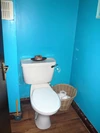
Sold STC Park Road,, Redruth, TR15 £120,000
TWO DOUBLE BEDROOMS
GROUND FLOOR
GAS CENTRAL HEATING
GARDEN
LOUNGE/DINING ROOM
BATHROOM
SEPARATE WC
NO ONWARD CHAIN
Leasehold & Share of Freehold
A Two Double Bedroom Ground Floor Flat located in one of Redruth's most desirable residential roads and yet within easy reach of the town and amenities. The property is warmed by gas central heating and is double glazed. There are gardens to both the front and side and a shed. The accommodation comprises of Kitchen, Utility Area, Lounge/Dining Room, Two Double Bedrooms, Bathroom and Separate WC. The property is offered for sale with no onward by motivated sellers and would suit either an owner/occupier or investment purchaser. EPC: D.
| | Approached via a path to the side of the building leading to a patio area with double glazed door opening to:- | |||
| KITCHEN | 10'0" x 7'3" (3.05m x 2.21m) There is a range of eyelevel and base units with work surface over and tiled splashbacks, inset single bowl stainless steel sink, space for an electric cooker, space for an upright fridge freezer, double glazed window overlooking the garden and doorways to the utility area and lounge. | |||
| LOUNGE | 11'11" x 9'10" (3.63m x 3.00m) A good sized room with a double glazed window overlooking the garden, loft access hatch, Telephone point and a radiator. Door to inner hallway. | |||
| UTILITY AREA | 5'7" x 4'0" (1.70m x 1.22m) There is space for a washing machine and a further utility space, a double glazed window to the side, doors the WC and Bathroom. | |||
| SEPARATE WC | There is a close coupled WC, radiator and an extractor. | |||
| BATHROOM | 9'6" x 6'6" (2.90m x 1.98m) A well-proportioned bathroom with a panel bath with electric shower over, pedestal mounted wash hand basin, radiator, extractor and a built in cupboard housing the gas combi boiler. | |||
| INNER HALLWAY | There are doors to both bedrooms and two storage areas one of which is shelved. | |||
| BEDROOM ONE | 14'7" INTO BAY x 11'9" (4.45m x 3.58m) A generous double bedroom with a bay window overlooking the front garden, textured ceiling and a radiator. | |||
| BEDROOM TWO | 12'0" x 11'0" MAX (3.66m x 3.35m) A useful sized second double bedroom with built in shelving to one wall, double glazed door opening to the garden, radiator and textured ceiling. | |||
| OUTSIDE | | |||
| FRONT GARDEN | The front garden is bounded by walling and mainly laid to lawn with some shrub and flower planting. There is a gated path giving access to the first floor flat and a separate path giving access to this property.
| |||
| SIDE GARDEN | The side garden is bounded by fencing with some shrub and flower planting. There is a patio area and block built shed.
| |||
| AGENTS NOTE | It should be noted that this property owns both the front garden and the side garden and that the top flat has access via a pathway to a further garden area located to the rear. | |||
| ENERGY EFFICIENCY RATING | This property has been rated a D (66) with a potential rating of C (76). |
IMPORTANT NOTICE FROM FERGUSON YOUNG
Descriptions of the property are subjective and are used in good faith as an opinion and NOT as a statement of fact. Please make further specific enquires to ensure that our descriptions are likely to match any expectations you may have of the property. We have not tested any services, systems or appliances at this property. We strongly recommend that all the information we provide be verified by you on inspection, and by your Surveyor and Conveyancer.




