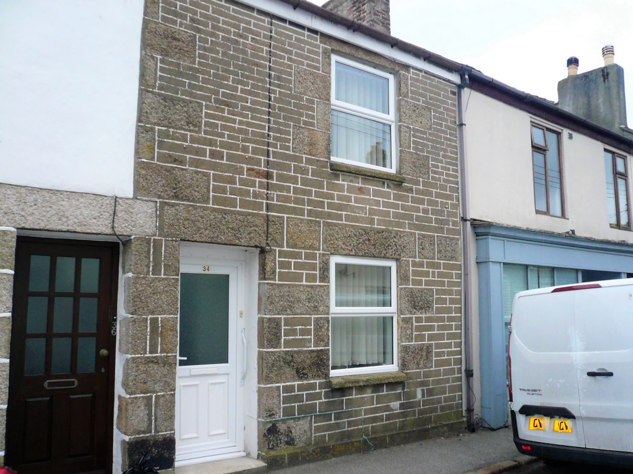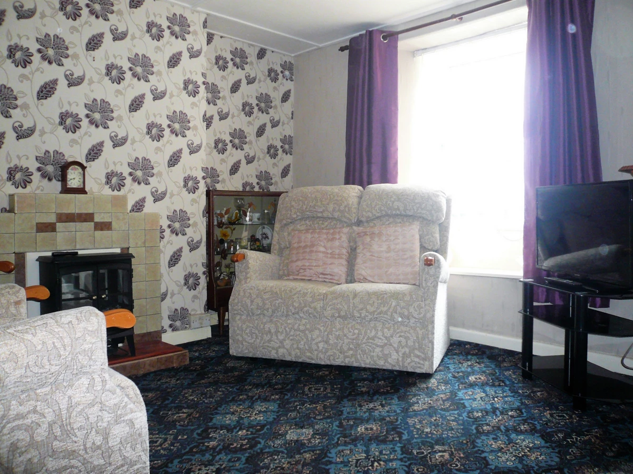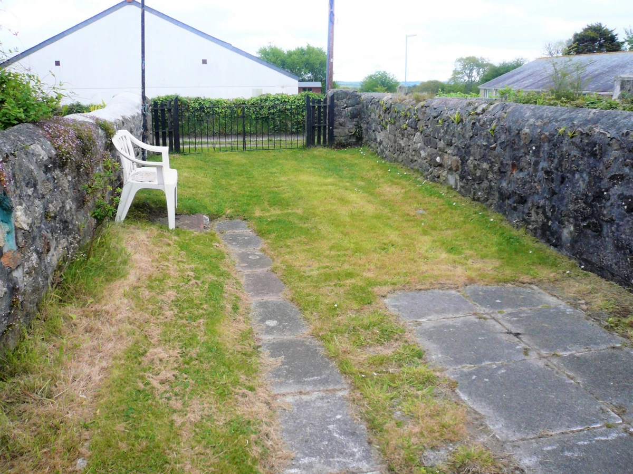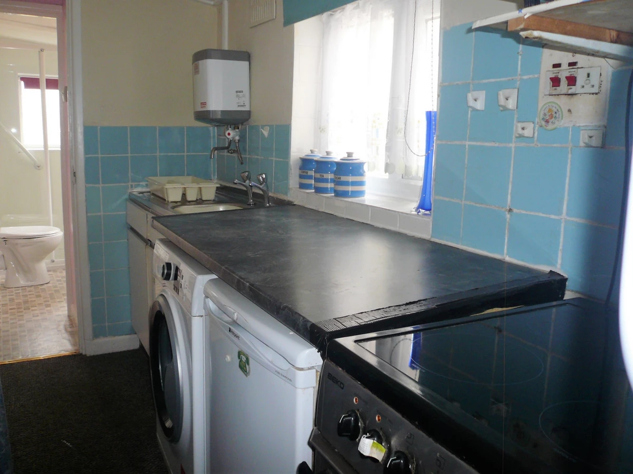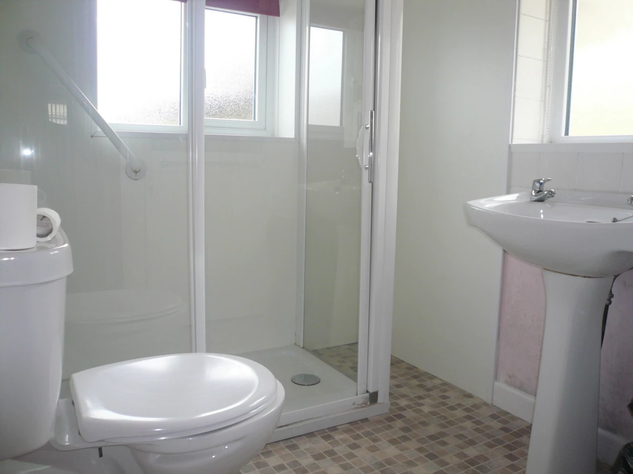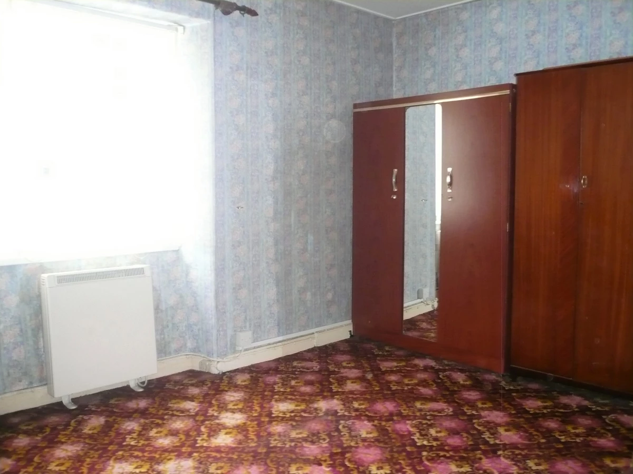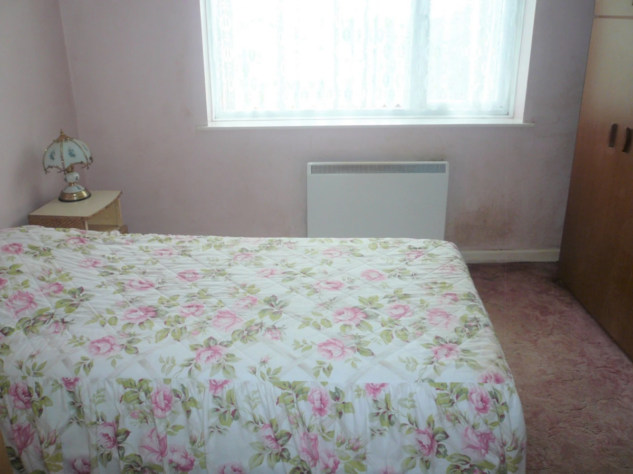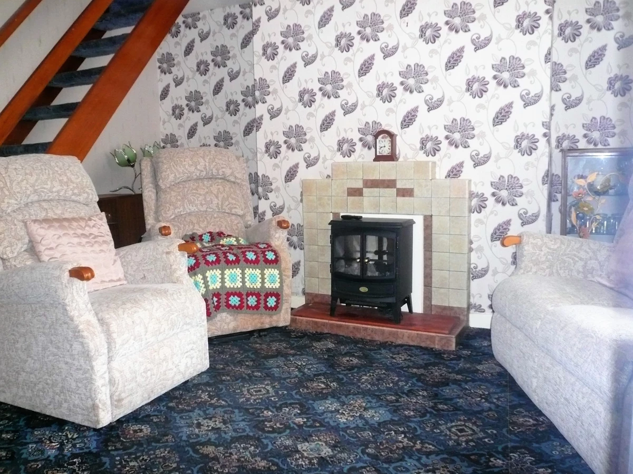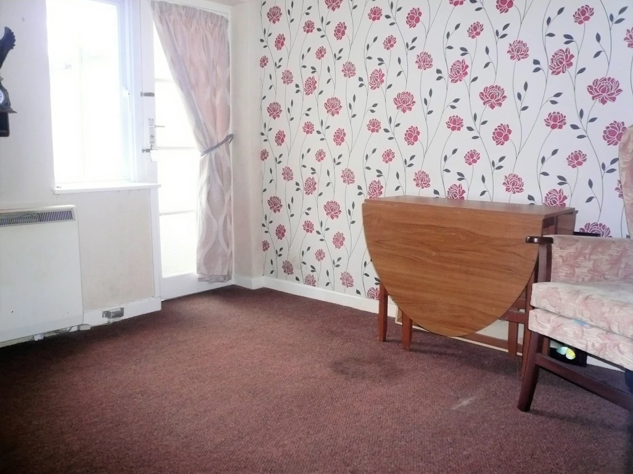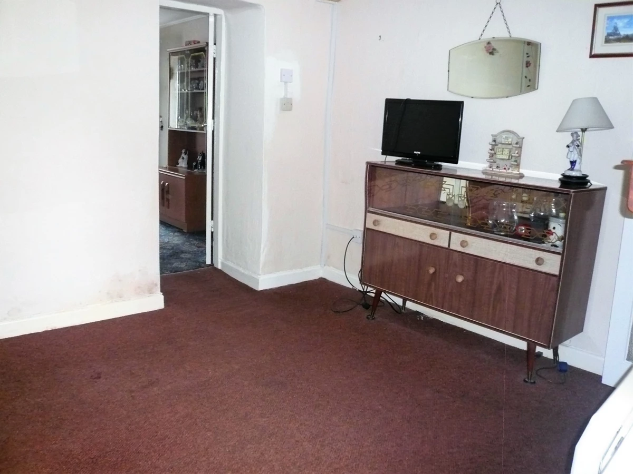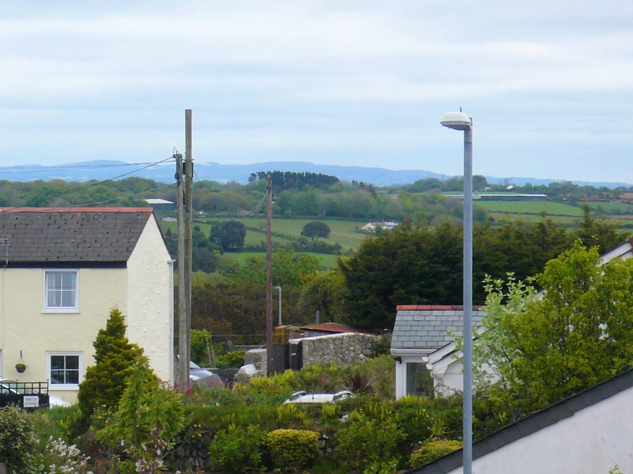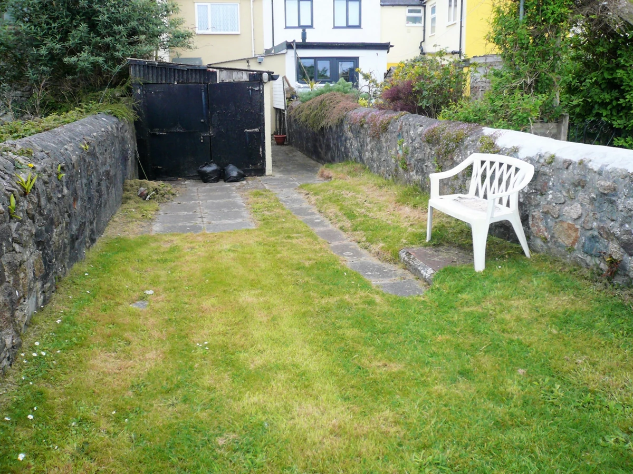
TWO DOUBLE BEDROOMS
GARDEN TO REAR
DOUBLE GLAZED
REQUIRES UPDATING
TWO RECEPTION ROOMS
NO ONWARD CHAIN
GARAGE & PARKING
IDEAL FTB/INVEST
Freehold
OPEN VIEWING - SATURDAY 28TH MAY 10.00AM TO 1.00PM
A Two Double Bedroom terraced cottage which requires updating to most areas but benefits from a rear garden with off street parking and garage. The property is offered for sale with no onward chain and vacant possession. Set in the heart of the village of St Day with its local shops, post office, schools and public house this would make an ideal first time purchase or investment property. The accommodation comprises of: - Entrance Vestibule, Lounge, Dining Room, Kitchen, Shower Room/WC and to the first floor two double bedrooms. There is a garden to the rear which is bounded by walling with gated vehicular access to the rear service lane. EPC: E.
| ENTRANCE VESTIBULE | There is a double glazed UPVC door opening from the street, domestic fuse box and part glazed door opening to:- | |||
| LOUNGE | 13'3" x 13'0" MAX (4.04m x 3.96m) There is a double glazed window to the front, open tread stairs rising to the first floor, feature fireplace with space for an electric inset fire, night store heater, telephone point, TV aerial point and a door to:- | |||
| DINING ROOM | 10'10" x 9'3" (3.30m x 2.82m) There is a door to the rear porch, double glazed window to the rear, night store heater, TV aerial point and a door to:- | |||
| KITCHEN | 9'7" x 4'10" (2.92m x 1.47m) A galley kitchen with a range of eye level and base units with work surface over, inset single bowl sink, space for an electric cooker, space for a fridge, space for a washing machine, wall mounted on demand hot water heater, double glazed window to the side. Doorway to:- | |||
| INNER LOBBY | There is a night store heater and a door to:-
| |||
| SHOWER ROOM/WC | There is a double width shower cubicle with a glass enclosure and electric shower over, close coupled WC, pedestal mounted wash hand basin, double glazed windows to the rear and side and a cupboard housing the hot water cylinder.
| |||
| FIRST FLOOR | | |||
| LANDING | There are doors to both bedrooms and a built in cupboard which also contains the loft access hatch. | |||
| BEDROOM ONE | 13'0" x 9'0" (3.96m x 2.74m) A good sized double bedroom with a double glazed window to the front and a night store heater. | |||
| BEDROOM TWO | 11'6" x 9'11" (3.51m x 3.02m) A generous second double bedroom with a double glazed window to the rear with far reaching views and a night store heater. | |||
| OUTSIDE | | |||
| REAR YARD | There is a paved yard area which leads to the rear garden.
| |||
| REAR GARDEN | Mostly laid to lawn and bounded by walling with gated vehicular access to the rear service lane.
| |||
| GARAGE | 16'10" x 7'7" (5.13m x 2.31m) There is power and light, two windows to the side, double opening doors to the front, door to:- | |||
| WASH HOUSE | There is plumbing for a washing machine, further utility space and a door to the garden. | |||
| ENERGY EFFICIENCY RATING | This property has been rated as E (51) with a potential rating of A (92).
|
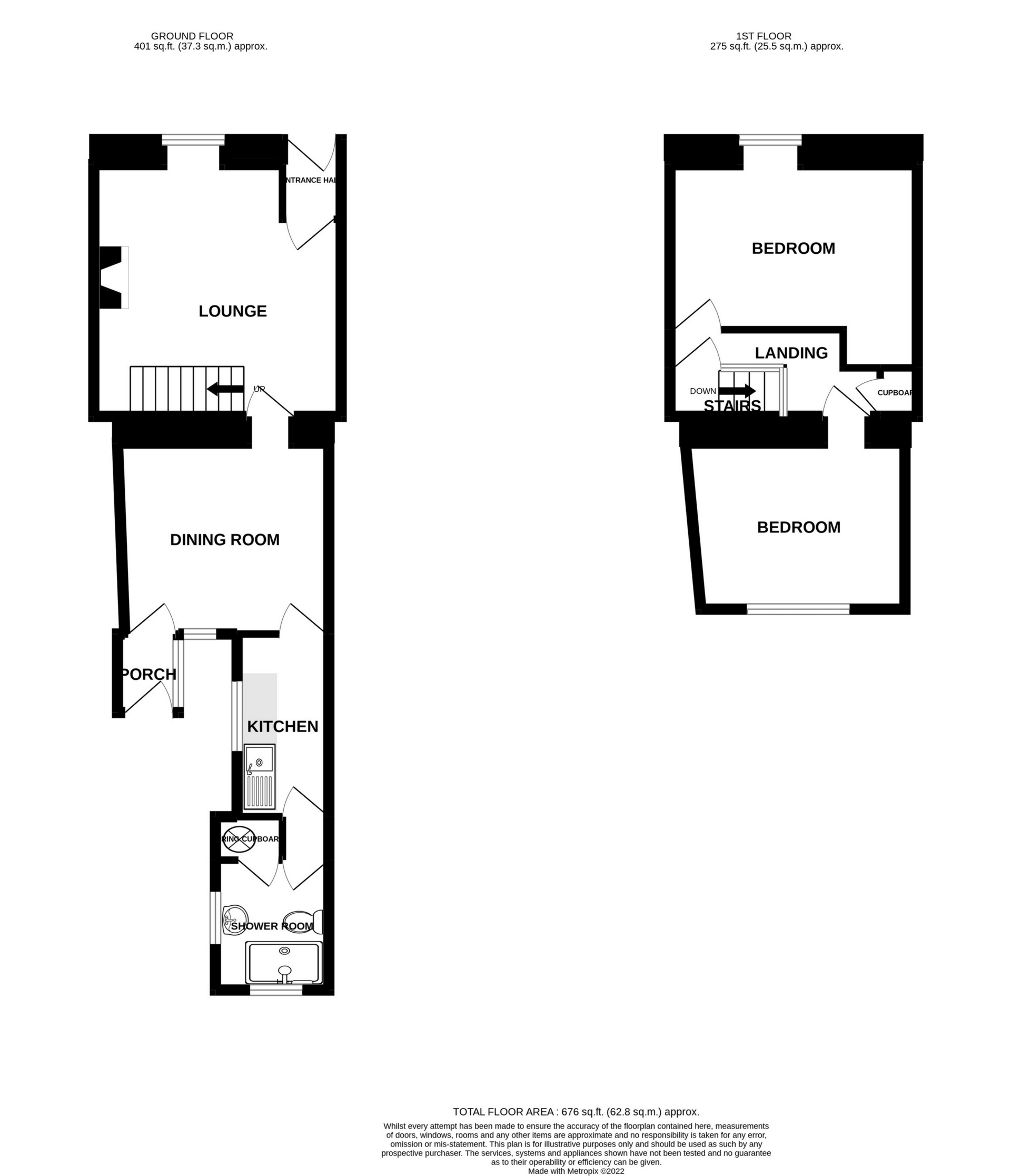
IMPORTANT NOTICE FROM FERGUSON YOUNG
Descriptions of the property are subjective and are used in good faith as an opinion and NOT as a statement of fact. Please make further specific enquires to ensure that our descriptions are likely to match any expectations you may have of the property. We have not tested any services, systems or appliances at this property. We strongly recommend that all the information we provide be verified by you on inspection, and by your Surveyor and Conveyancer.




