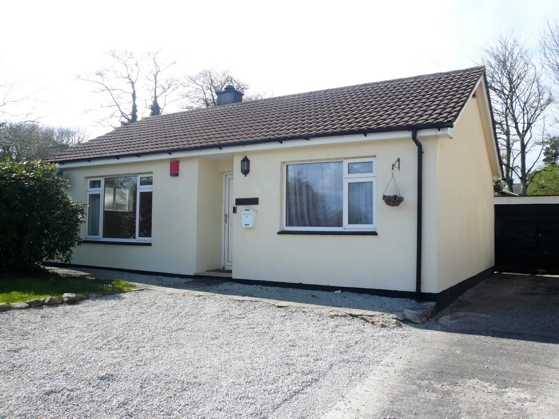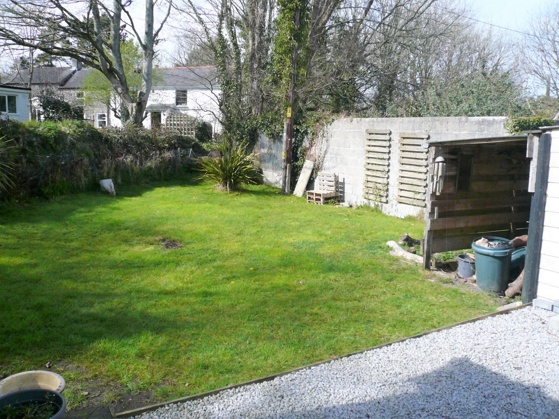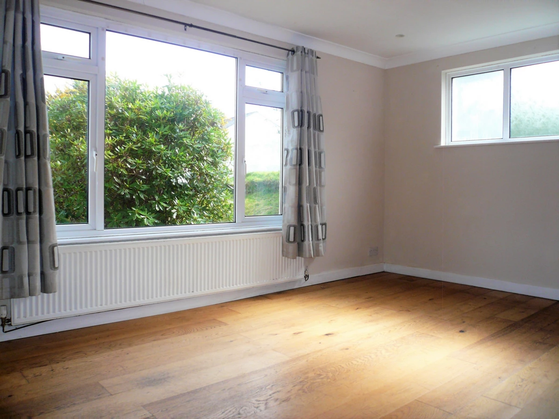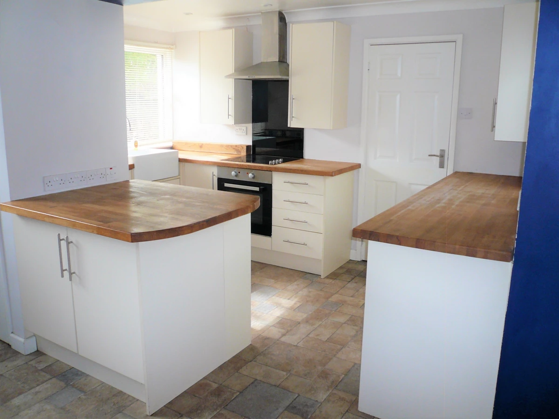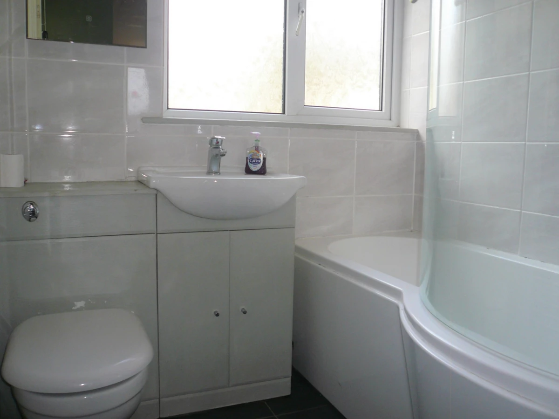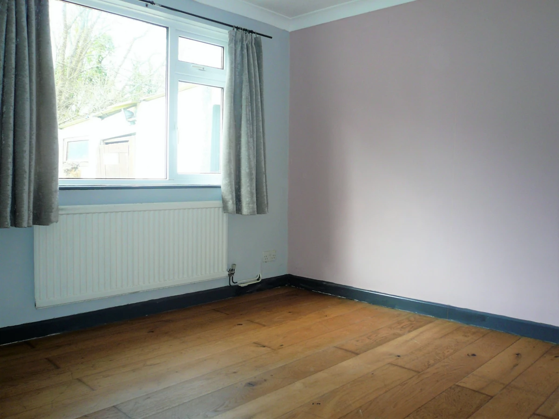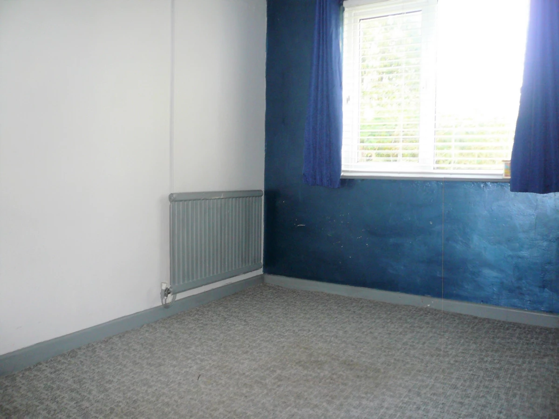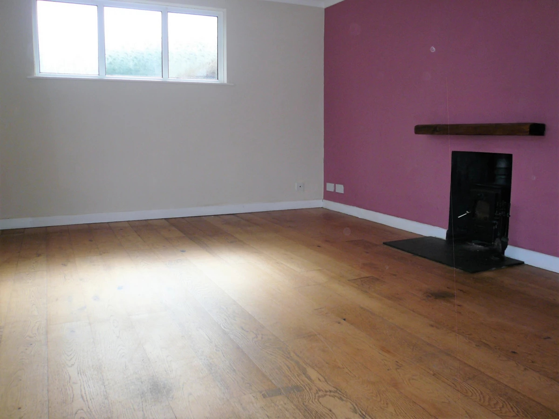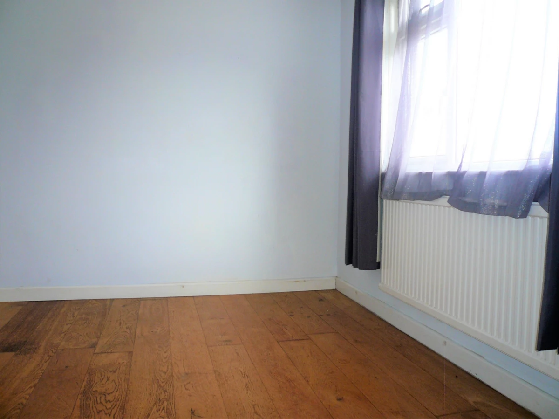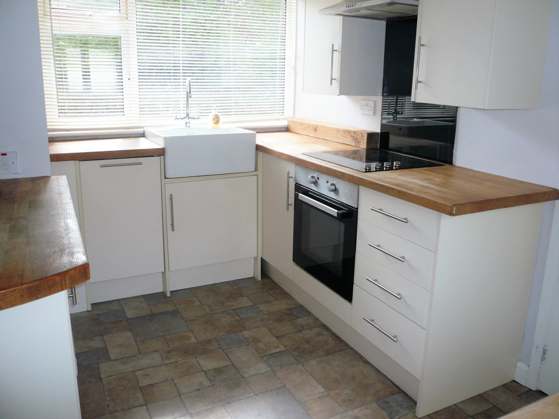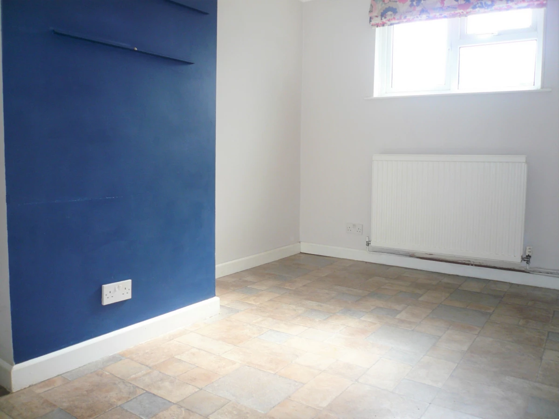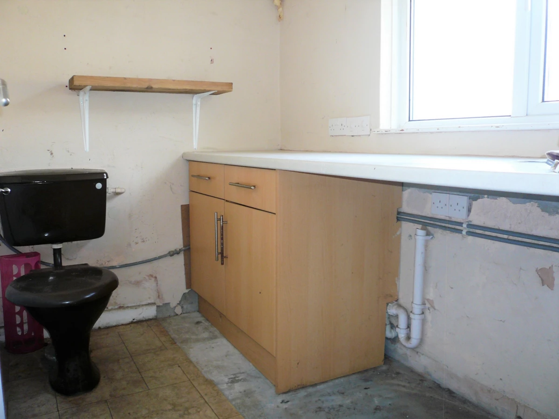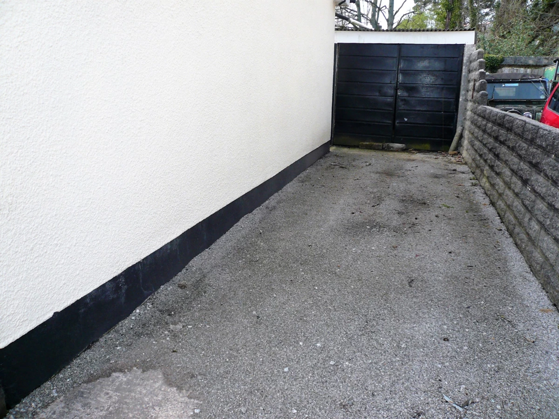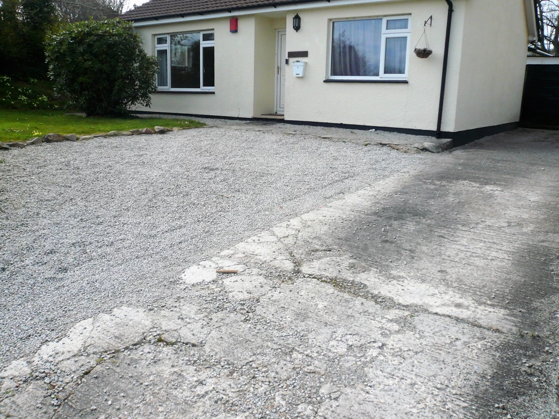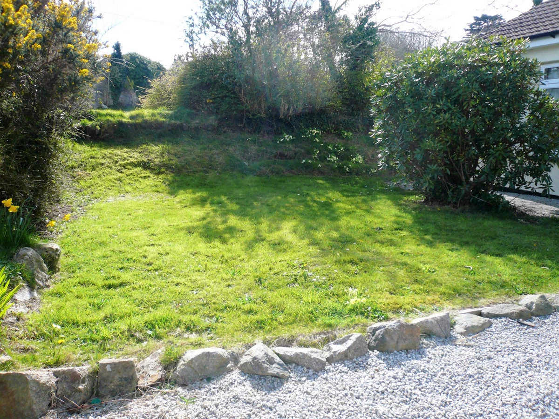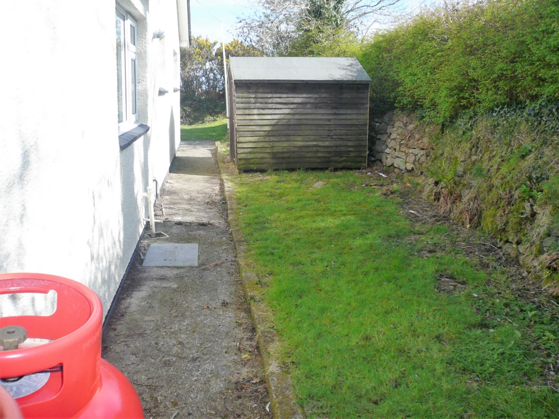
Sold STC Tolcarne Road, Vogue, St Day, TR16 Auction guide price of £160,000
SALE BY ONLINE AUCTION
VACANT POSSESSION
CASH PURCHASE ONLY
THREE DOUBLE BEDROOMS
RURAL SETTING
LPG CENTRAL HEATING
GARDENS
IDEAL INVESTMENT
Freehold
ONLINE AUCTION
A three bedroom bungalow in a rural setting in the hamlet of Vogue on the outskirts of St Day village with its convenience stores, post office and school and within easy reach of Redruth for more mainstream facilities including mainline railway station. The property is for sale by online auction with vacant possession. The property is heated by LPG central heating and is double glazed. There is a good sized garden to the rear with some far reaching views to the front. The accommodation comprises of: - Entrance Hall, Lounge, Kitchen/Diner, Utility Room/WC, Three Double Bedrooms and a Bathroom/WC. There is ample driveway parking for up to five vehicles and there is a garage which is in need of some refurbishment. The property is only available to cash purchasers due to the presence of a mining feature in the vicinity. EPC: F.
| | Approached via a gravelled parking area leading to a recessed entrance with UPVC door opening to:- | |||
| ENTRANCE HALL | There are door to all main rooms, built in cupboard, loft access hatch, telephone point and radiator. | |||
| LOUNGE | 15'3" x 11'11" (4.65m x 3.63m) A welcoming twin aspect room with double glazed windows to front and side affording views over countryside, fireplace with log burner, TV aerial point. | |||
| KITCHEN/DINER | 16'4" x 13'4" MAX (4.98m x 4.06m) A well-proportioned room with a modern kitchen area comprising of a range of eye level and base units with solid wood work surface over, ceramic butler sink, electric hob and oven with extractor over, built in dishwasher, three double glazed windows to the side, built in cupboard housing the LPG central heating boiler, and a dining area with ample room for a dining table with TV aerial point and radiator. Door to:- | |||
| INNER LOBBY | There is a UPVC door opening to the rear garden, a door to the Utility Room/WC and a door to Bedroom Three. | |||
| UTILITY ROOM/WC | 7'8" x 5'3" (2.34m x 1.60m) There is a low level flush WC and a range of base units with work surface over, plumbing for a washing machine and space for a further appliance. | |||
| BEDROOM ONE | 10'9" x 10'5" (3.28m x 3.18m) A bright and airy room with a double glazed window to the front affording views over countryside, built in storage units and radiator. | |||
| BEDROOM TWO | 10'5" x 10'5" (3.18m x 3.18m) A good sized second double bedroom with a double glazed window overlooking the rear garden, TV aerial point and radiator. | |||
| BEDROOM THREE | 11'4" x 6'9" (3.45m x 2.06m) A useful third double bedroom with a double glazed window to the rear and radiator. | |||
| BATHROOM/WC | A modern suite comprising of a "P" shaped bath with shower attachment and an electric shower over with glass shower screen, close coupled WC, wash hand basin set in a vanity unit, chrome ladder style radiator, extractor, fully tiled walls and an obscured double glazed window to the rear. | |||
| OUTSIDE | | |||
| FRONT GARDEN | The front garden is mostly laid to lawn with some shrub planting and leads to the side garden. There are far reaching views over countryside. | |||
| SIDE GARDEN | There is an 8' x 6' timber shed, lawned area, LPG bottle area and path leading to the rear garden. | |||
| REAR GARDEN | Mostly laid to lawn and bounded by walling and fencing with a gravelled seating area and decked area. There is pedestrian access to the garage and a log store. | |||
| GARAGE | 16'7" x 8'1" (5.05m x 2.46m) There are double opening doors to the front, window and door to the side, In need of some refurbishment. | |||
| OFF ROAD PARKING | There is off road parking for up to five vehicles on the driveway and parking area. | |||
| ENERGY EFFICIENCY RATING | This property has been rated as F (22) with a potential rating of D (55). | |||
| AGENTS NOTE | There is a mining feature in the vicinity of the property that makes the property only suitable for Cash Purchasers. A copy will be available in the auction pack. | |||
| AUCTION NOTES | FOR SALE BY UNCONDITIONAL AUCTION in partnership with SDL Auctions Full terms and conditions are available on the SDL Auctions website. www.sdlauctions.co.uk Auction Method: The auction for this property will be conducted online through our online-bidding platform. This is a "Timed Auction", so there are no other lots being sold alongside this property. The timeslot for the auction is displayed on SDL Auctions' website. To view this, search for the property on their website. Then click onto the property to view the property details. The time remaining to bid and end date of the auction is displayed on the page. You are required to undertake identity checks before you can be authorised to bid. You must also provide your payment details. If you do not provide this information, your registration will not be processed. When you place your bid, you are deemed to have agreed to SDL Auctions' Buyers Terms (England & Wales) which are available on SDL Auctions website. Auction type- Unconditional with Variable Fee If you are the highest bidder, you must exchange legally binding contracts for the sale when the auction for the property comes to an end. You must then pay the applicable fees and deposit. You must complete the sale within 20 business days unless the Special Conditions of Sale contained within the Legal Pack state otherwise. Auction Fees The following non-refundable fees apply: " Buyer's Fee- payable on exchange of contracts. This is calculated as a percentage of the actual purchase price of the property. Either: (a) 4.8% (including VAT) of the purchase price, for properties up to and including £250,000 (b) 3.6% (including VAT) of the purchase price for properties sold for over £250,000 The Buyer's Fee is subject always to a minimum of £6,000 (including VAT). The Buyer's Fee does not contribute to the purchase price. Deposit On exchange of contracts, you must pay a non-refundable deposit equal to 5% of the actual purchase price of the property, subject to a minimum of £5,000. The deposit contributes towards the purchase price. Payment Method: When you register to bid, you will be prompted to provide your payment details to SDL Auctions. In the event that you are the winning bidder, your card will automatically be charged a proportion of the Buyer's Fee & Deposit. The payment will be calculated based on the guide price of the property, in line with the fee scale described above. Where the actual purchase price is higher than the guide price, you will be required to pay the difference immediately after the end of the auction, which can be paid by debit card or bank transfer. Payment by cash or cheque will not be accepted. Example: You win the bid on a property with a guide price of £150,000, but the actual purchase price is £170,000. At this point your bid is successful you will be charged as follows: " Buyer's Fee of £7,200- 4.8% of guide price " Deposit of £7,500- 5% of the guide price As the actual purchase price amounted to £170,000, after the auction, you will be required to pay the following additional amounts on top of the initial payment: " £960 for Buyer's Fee shortfall (£8160 due as 4.8% of actual purchase price) " £1,000 for Deposit shortfall (£8500 due as 5% of actual purchase price) Legal Pack Before bidding, you must view the legal pack for the property. This is the collection of legal documents that apply to the sale. The documents will include but are not limited to: Special Conditions of Sale, title documents from the Land Registry and Energy Performance Certificate. To view the legal pack, first search for the property on SDL Auctions' website and click onto the property to view the property details. There will be a sub-heading "Legal Documents". Underneath this, you will be prompted to "Log in to view the legal documents". Follow this link, you will then be directed to create an account with Auction Passport to view the documents. The legal pack can change at any time up until the auction starts so you must check for the most recent version of the legal pack. At the point of placing your bid, you are deemed to have read the legal pack in its entirety, including any changes. Failure to check for changes to the legal pack will not be a valid reason for withdrawing from the sale. It is strongly recommended that you instruct a qualified professional to review the legal pack and raise any necessary enquiries before bidding. Special Conditions of Sale The property is sold subject to any Special Conditions of Sale. These are contractual conditions that are included by the seller of the property - they are not part of SDL Auctions' terms and conditions. The Special Conditions of Sale are legally binding. You are taken to have read and accepted these at the point of bidding, even if you have not done so. The Special Conditions of Sale are available to read in the legal pack. Registration Process: To register to bid on the property, search for the lot on SDL Auctions website. Click onto the property, follow the link to "Log in/register to bid" , and you will then be directed to create an account with the online-bidding platform provider, EIG. |
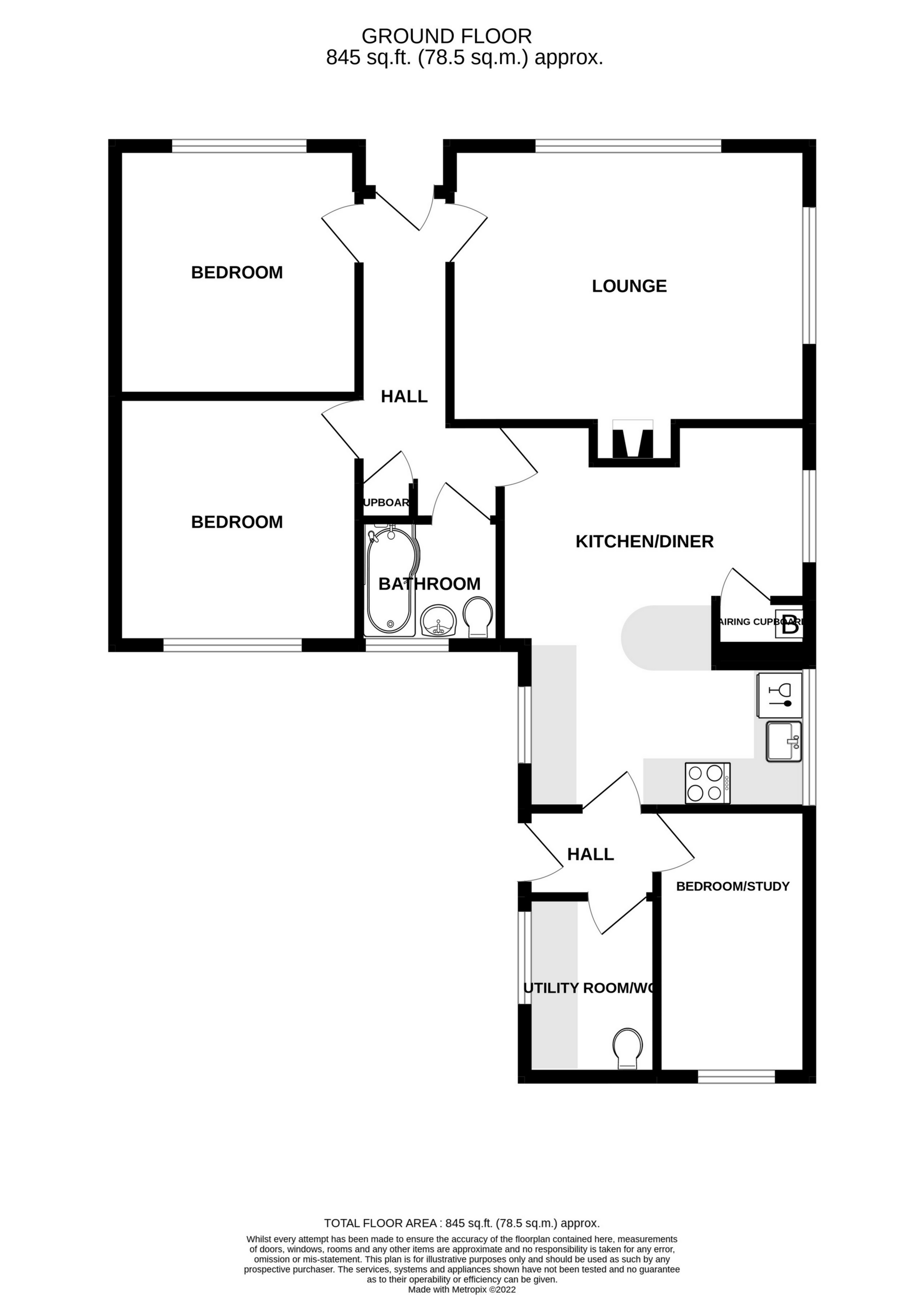
IMPORTANT NOTICE FROM FERGUSON YOUNG
Descriptions of the property are subjective and are used in good faith as an opinion and NOT as a statement of fact. Please make further specific enquires to ensure that our descriptions are likely to match any expectations you may have of the property. We have not tested any services, systems or appliances at this property. We strongly recommend that all the information we provide be verified by you on inspection, and by your Surveyor and Conveyancer.




