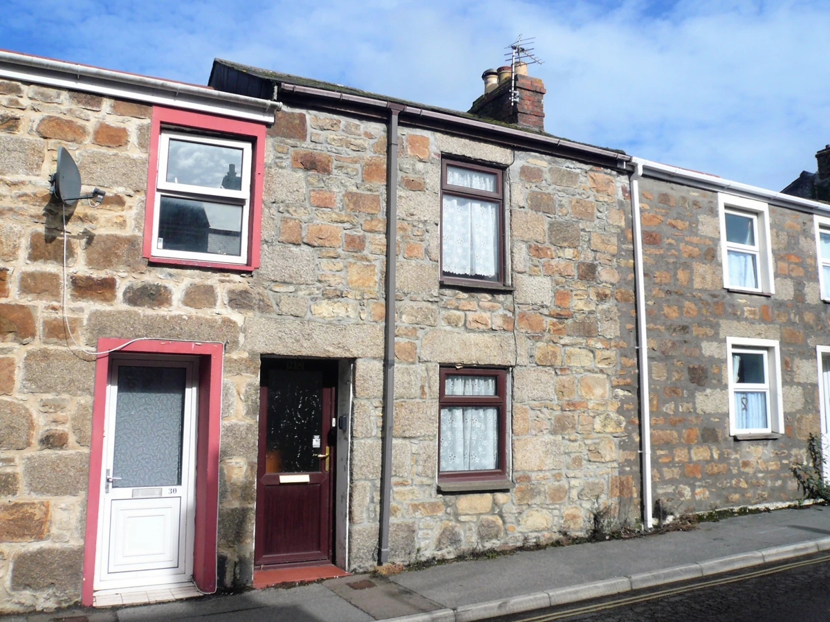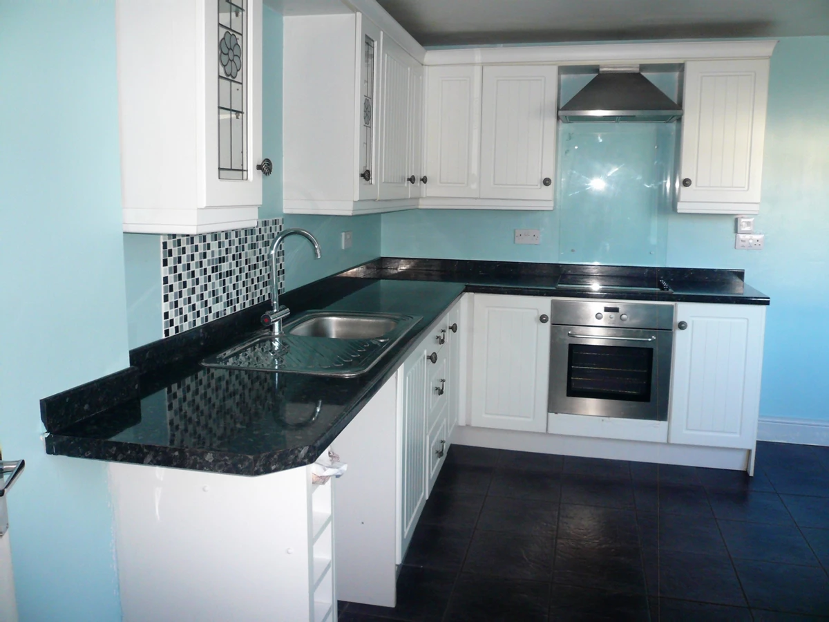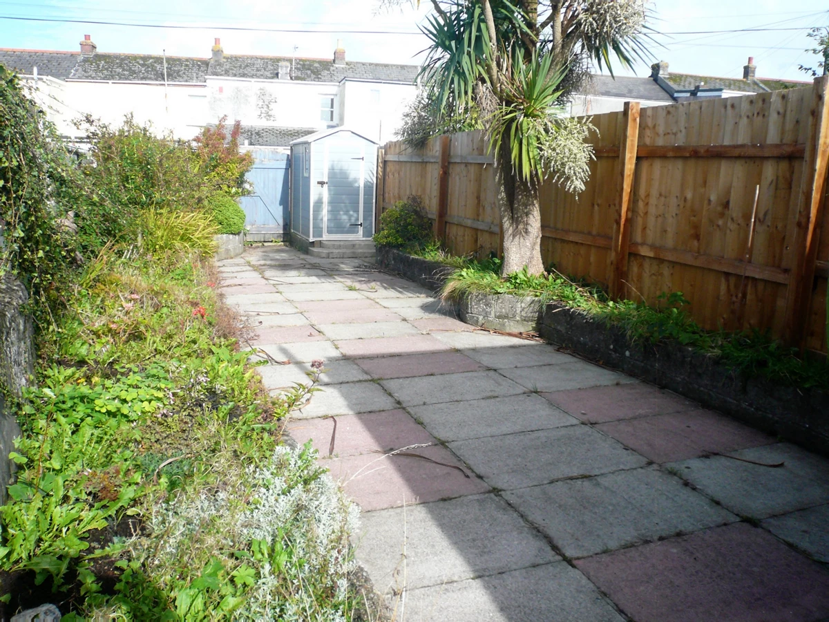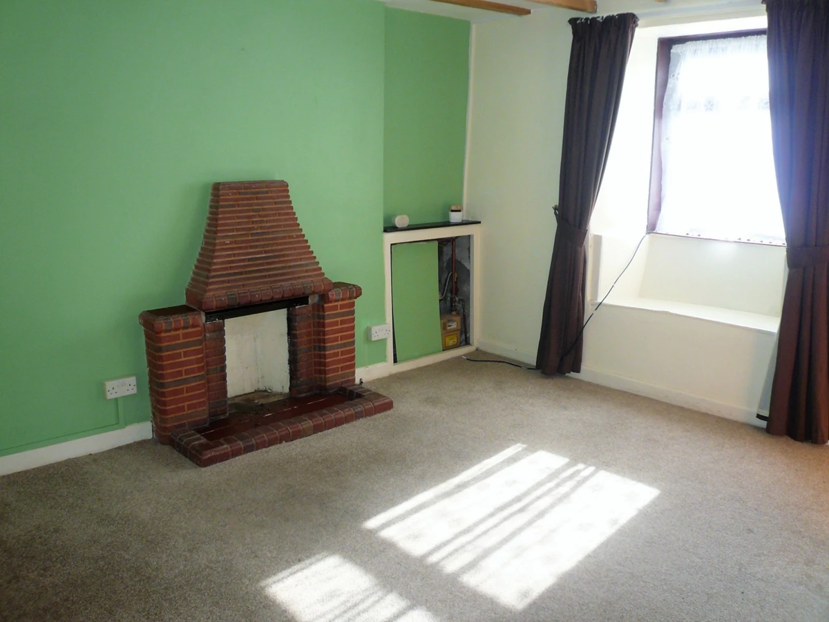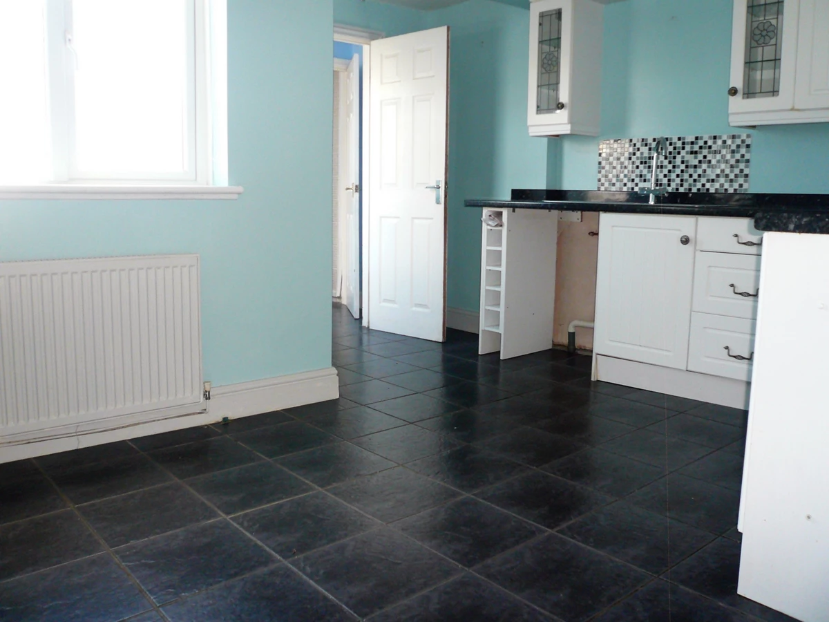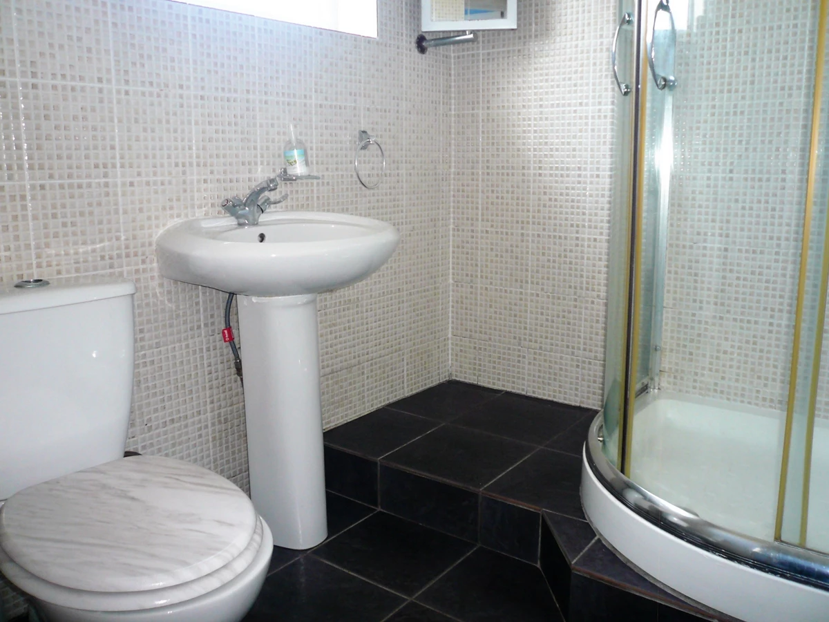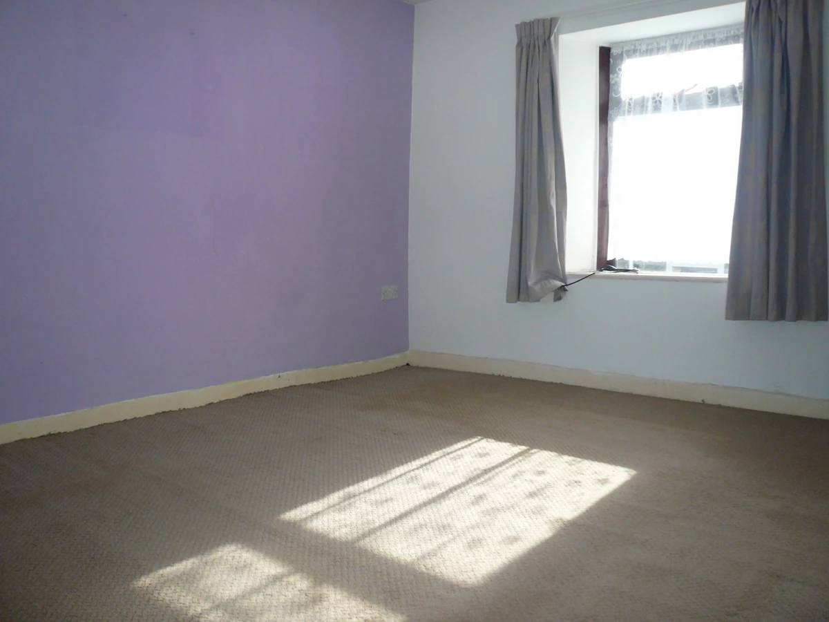
ONE DOUBLE BEDROOM
LOUNGE
KITCHEN DINING ROOM
SHOWER ROOM/WC
GAS CENTRAL HEATING
PARKING FOR UP TO 2 CARS
ENCLOSED REAR GARDEN
VACANT POSSESSION
Council Tax Band A
Freehold
A One Double Bedroom Cottage conveniently situated for Camborne town and its public transport links. There is off road parking to the rear for up to two cars and an enclosed garden. The property is heated by gas central heating and is double le glazed. The accommodation comprises of: - Lounge, Kitchen/Dining Room. Shower Room/WC and to the first floor there a Double Bedroom. The property is for sale with vacant possession and would ideally suit a First Time buyer or Investment purchaser. EPC: D.
| | A double glazed UPVC door opening to:-
| |||
| LOUNGE | 12'4" x 12'3" (3.76m x 3.73m) A good sized lounge with feature open fire (not tested), stairs rising to the first floor, beamed ceiling, TV aerial point, telephone point, radiator, double glazed window to the front and door to:- | |||
| KITCHEN/DINING ROOM | 13'0" x 12'10" MAX (3.96m x 3.91m) A well-proportioned area with a modern kitchen comprising of a range of eye level units and base units with work surface over with stainless steel sink and drainer, inset electric ceramic hob with built in oven below and extractor over, space for an upright fridge freezer, space for a washing machine, double glazed windows to the rear and side, radiator and a door to:- | |||
| INNER LOBBY | There are doors to the rear garden and to the Shower Room/WC. | |||
| SHOWER ROOM/WC | A modern white suite comprising of a good size quadrant shower cubicle with glass enclosure and thermostatic mixer shower over, close coupled WC, pedestal mounted wash hand basin, radiator, double glazed window to the side and a built in cupboard housing the gas combi boiler.
| |||
| FIRST FLOOR | | |||
| LANDING | A small landing with a loft access hatch and a door to:- | |||
| BEDROOM | 12'7" x 10'2" (3.84m x 3.10m) A good sized double bedroom with built in wardrobe cupboard, twin aspect double glazed windows to front and rear and a radiator. | |||
| OUTSIDE | | |||
| REAR GARDEN | The rear garden is enclose by walling and fencing creating a safe space for children and pets alike. There is some tree, shrub and flower planting and the garden is laid to slabs for ease of maintenance. There is a rear pedestrian access gate leading to:-
| |||
| OFF ROAD PARKING | Accessed via a rear lane there is gated off road parking for up to two cars. | |||
| ENERGY EFFICIENCY RATING | This property has been rated as D (62) with a potential rating of B (89).
|
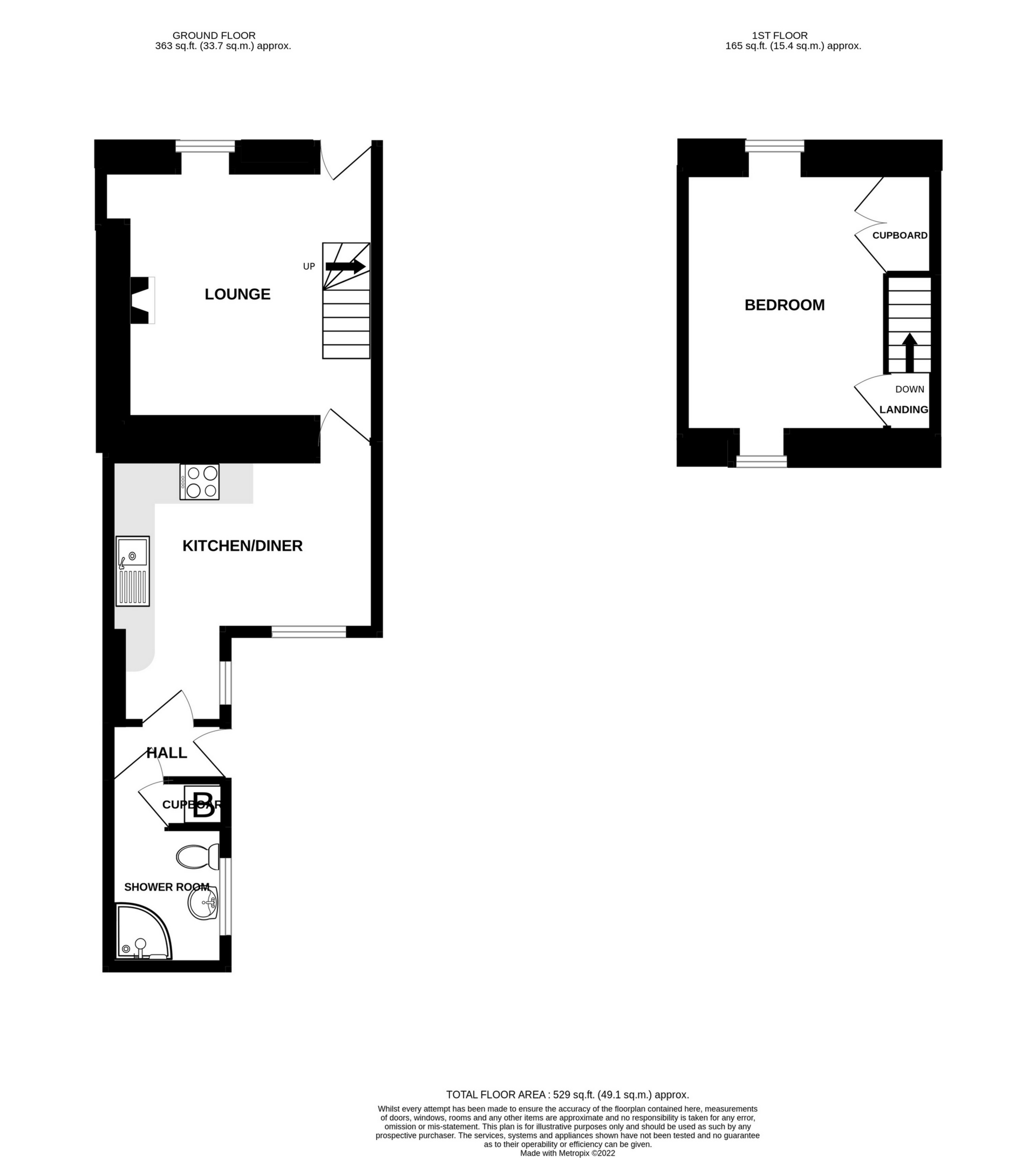
IMPORTANT NOTICE FROM FERGUSON YOUNG
Descriptions of the property are subjective and are used in good faith as an opinion and NOT as a statement of fact. Please make further specific enquires to ensure that our descriptions are likely to match any expectations you may have of the property. We have not tested any services, systems or appliances at this property. We strongly recommend that all the information we provide be verified by you on inspection, and by your Surveyor and Conveyancer.




