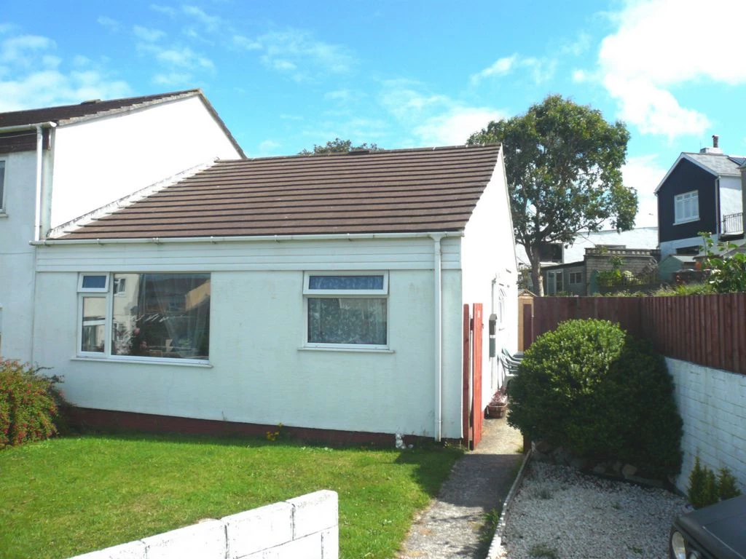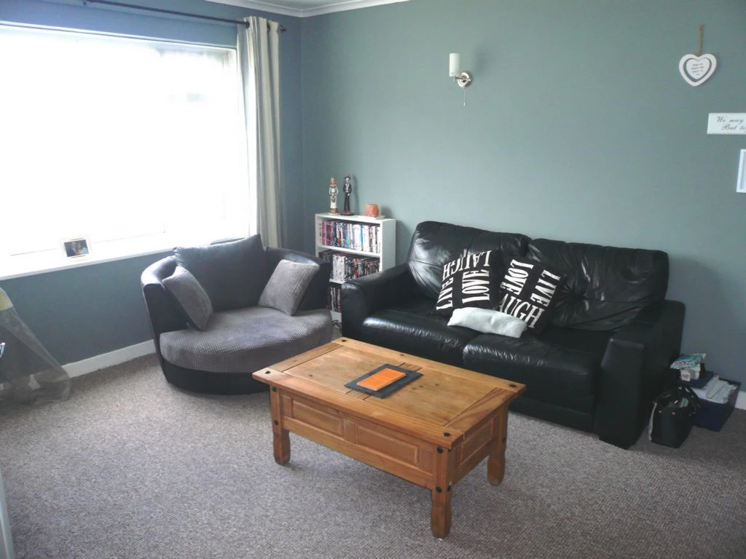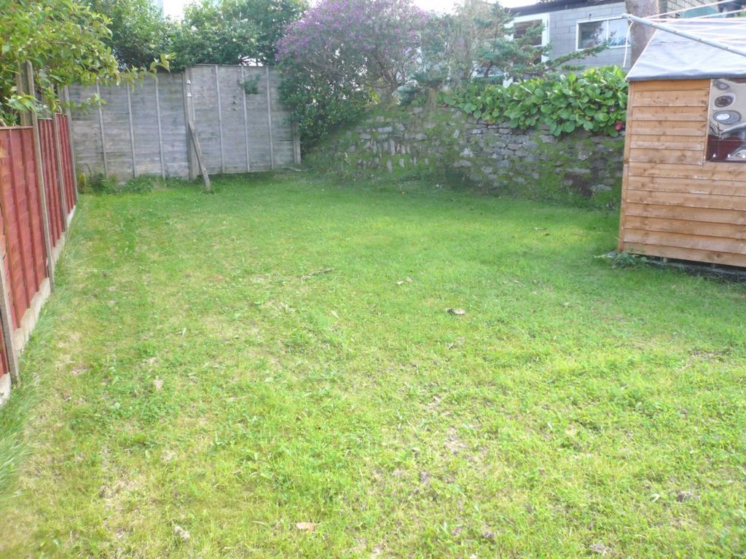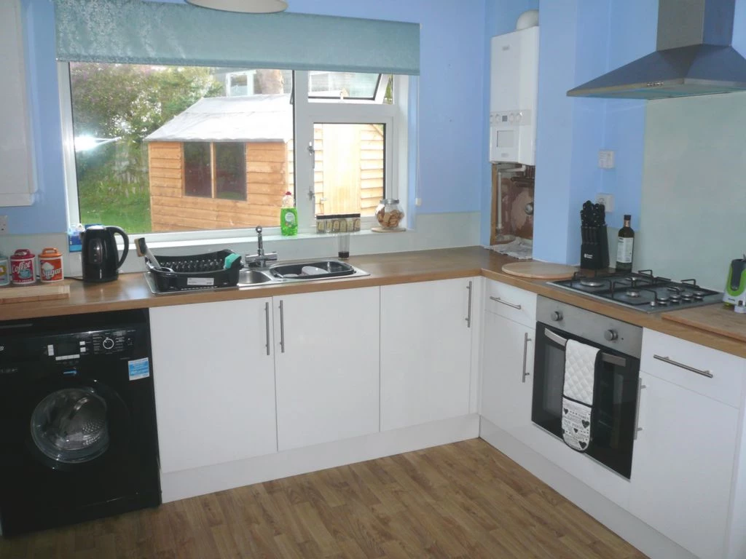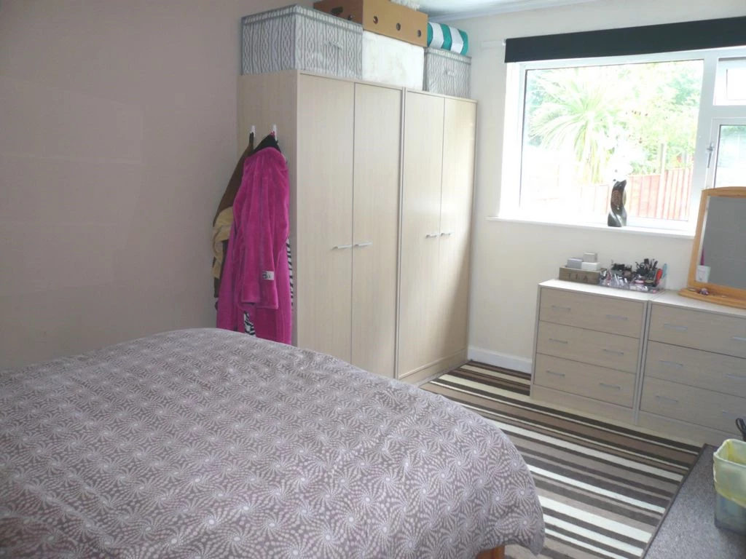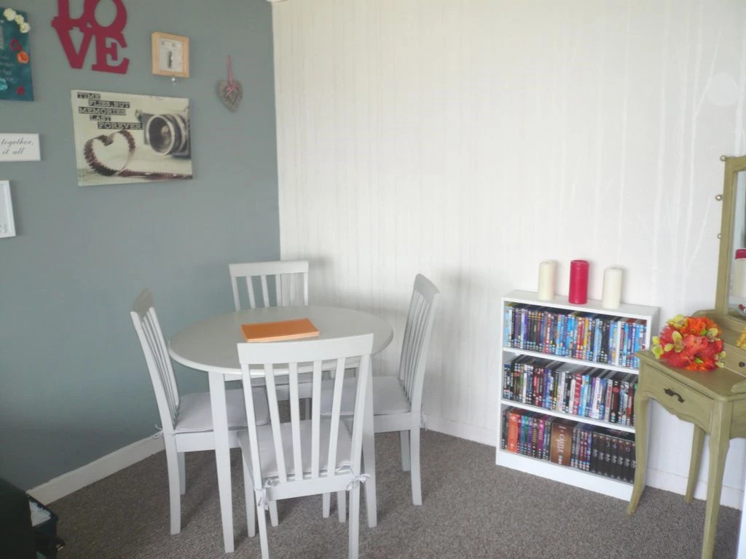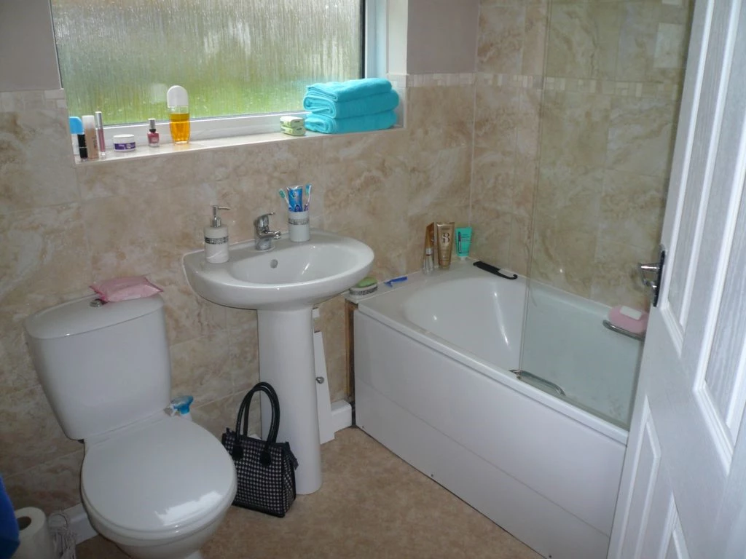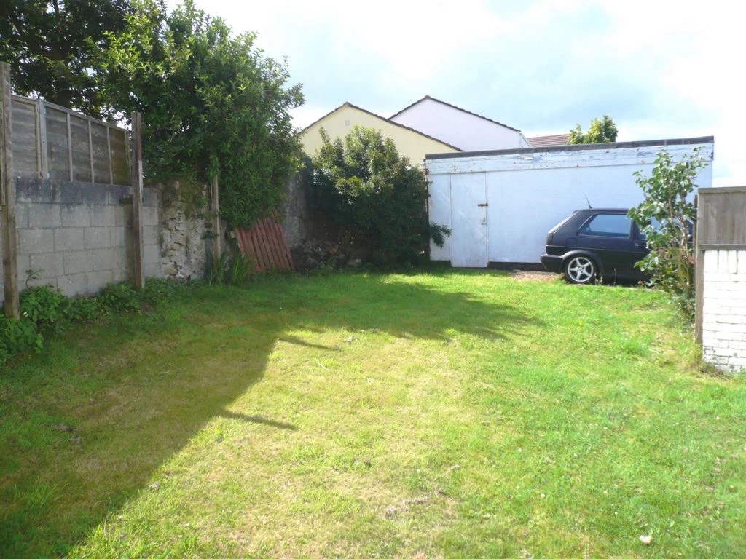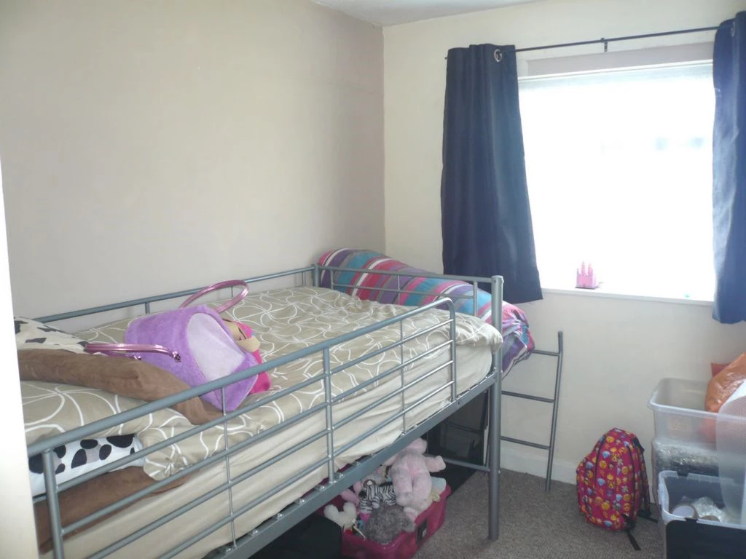
TWO BEDROOMS
CORNER PLOT
GARAGE & PARKING
GAS CENTRAL HEATING
DOUBLE GLAZED
MODERN KITCHEN
GOOD SIZE GARDENS
NO CHAIN
EPC Rating C
Freehold
A well presented two bedroom semi-detached bungalow on this ever popular residential; development. The bungalow is located at the head of a cul-de-sac and benefits from a garage and parking. The property was fully refurbished in 2014 when a new kitchen and bathroom were installed. The bungalow is warmed by gas central heating and is double glazed. The accommodation comprises of: - Lounge, Kitchen, One Double Bedroom, One Single Bedroom and a Bathroom/WC with shower over the bath. There are good sized gardens to three sides affording some views towards Carn Brea and the coast. This property is offered for sale with no onward chain. EPC: D.
| | Approached via a gated path leading to the side of the property and to the main entrance. | |||
| ENTRANCE HALL | A glazed door leading to the entrance hall with a textured ceiling, cupboard housing the gas meter and domestic fuse box and consumer unit, two further storage cupboards and doors to all rooms. | |||
| LOUNGE | 16'3" x 11'8" (4.95m x 3.56m) A well proportioned lounge diner with a large double glazed window to the front elevation creating a bright and airy main living area. There is a coved and textured ceiling, radiator, TV aerial point and telephone point. | |||
| KITCHEN | 11'8" x 10'0" (3.56m x 3.05m) A modern kitchen comprising of a range of eyelevel and base units with inset one and a half bowl stainless steel sink with side drainer, built in electric oven, inset gas hob with extractor over, wall mounted gas combi boiler providing heating and hot water, space for an upright fridge freezer, space and plumbing for a washing machine, double glazed window overlooking the rear garden, glazed door opening into the side garden and a coved and textured ceiling. | |||
| BEDROOM ONE | 13'9" x 8'6" (4.19m x 2.59m) A good double sized bedroom with a coved and textured ceiling, radiator, telephone point and double glazed window overlooking the rear garden. | |||
| BEDROOM TWO | 9'5" x 8'6" (2.87m x 2.59m) A generous single bedroom with coved and textured ceiling, radiator and double glazed window to the front elevation affording views towards Carn Brea. | |||
| BATHROOM/WC | A modern white suite comprising of a close coupled WC, pedestal mounted wash hand basin, panel bath with electric shower over, tiled walls and an obscure double glazed window to the side. | |||
| OUTSIDE | | |||
| FRONT GARDEN | Setting the property back from the road and mostly laid to lawn and bounded by walling with a range of shrubs. | |||
| SIDE GARDEN | Bounded by walling and laid to lawn with some shrubbed areas. There is pedestrian access to the garage and part of this garden could be utilised as a further parking area. | |||
| REAR GARDEN | A good sized rear garden bounded by fencing and walling and mainly laid to lawn with some shrub planting and a seating area. | |||
| GARAGE | 17'8" x 8'7" (5.38m x 2.62m) A single sized garage with up and over door. There is power and light connected but not tested and a side pedestrian access door. | |||
| OFF STREET PARKING | There is off street parking for one vehicle to the front of the garage. | |||
| ENERGY EFFICIENCY RATING | This property has been rated as D. | |||
| AGENTS NOTE | Prospective purchasers should be aware that this property is being sold by one of the partners of Ferguson Young Estate Agents. |
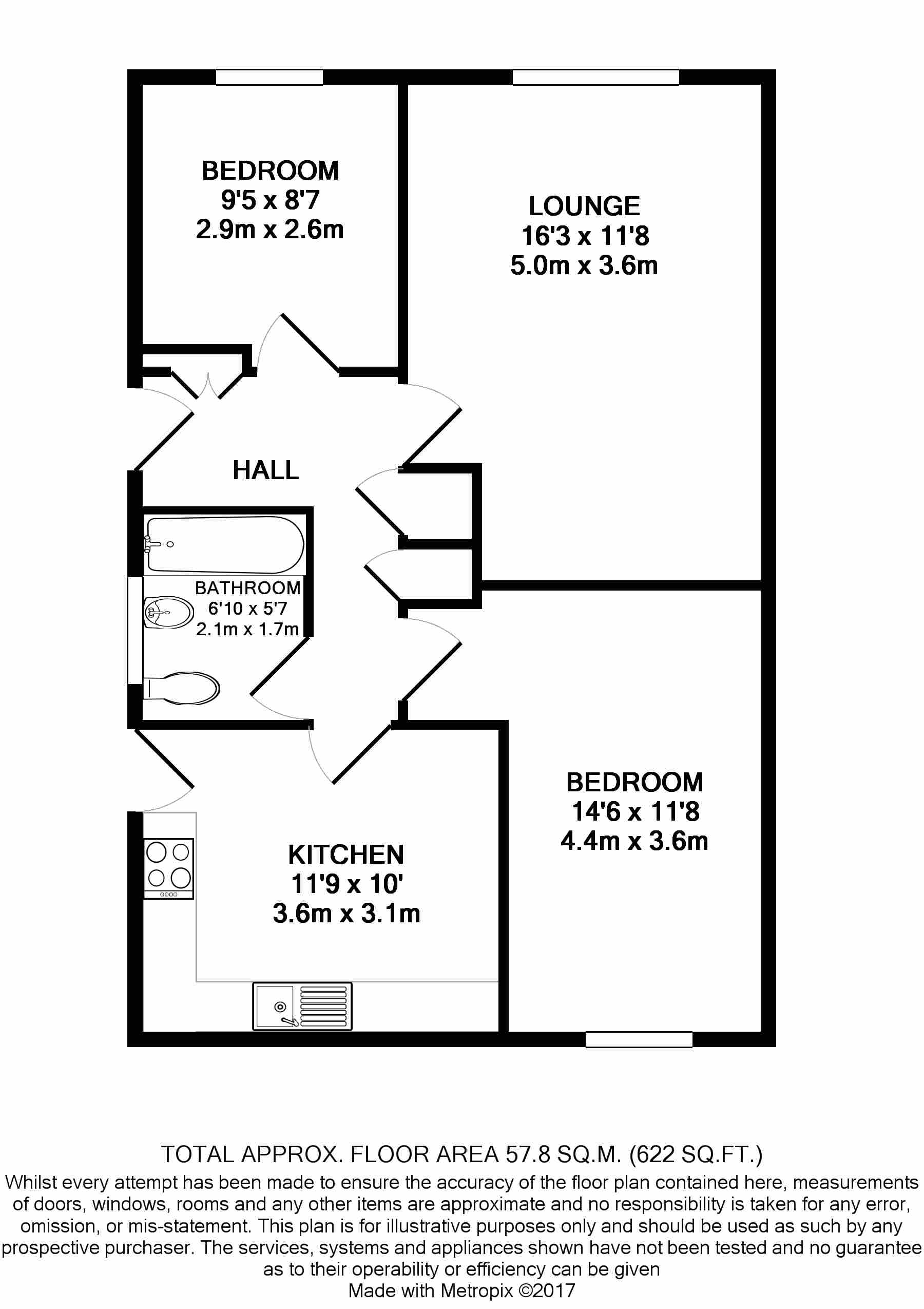
IMPORTANT NOTICE FROM FERGUSON YOUNG
Descriptions of the property are subjective and are used in good faith as an opinion and NOT as a statement of fact. Please make further specific enquires to ensure that our descriptions are likely to match any expectations you may have of the property. We have not tested any services, systems or appliances at this property. We strongly recommend that all the information we provide be verified by you on inspection, and by your Surveyor and Conveyancer.




