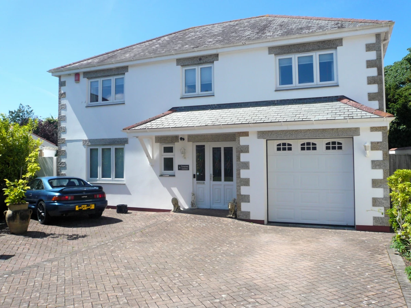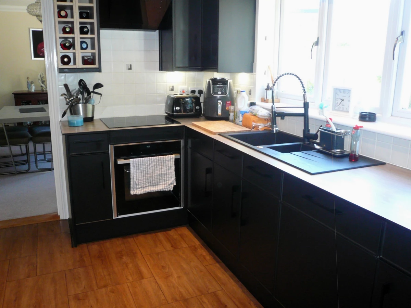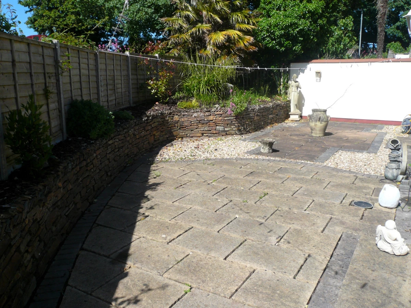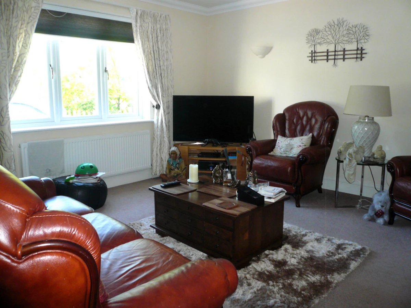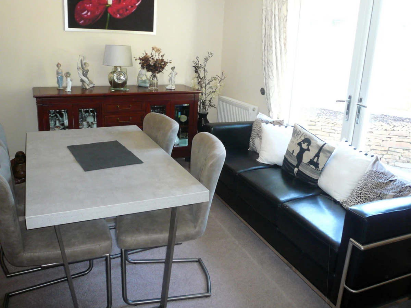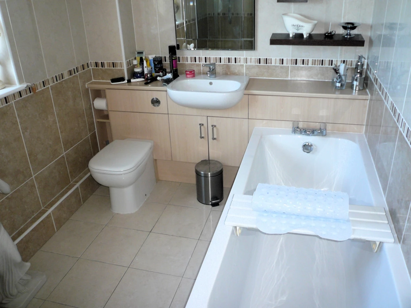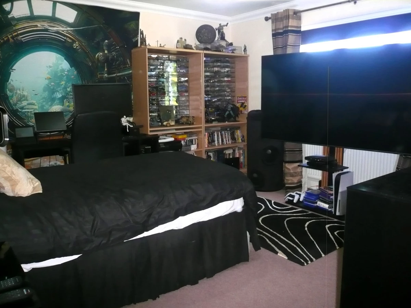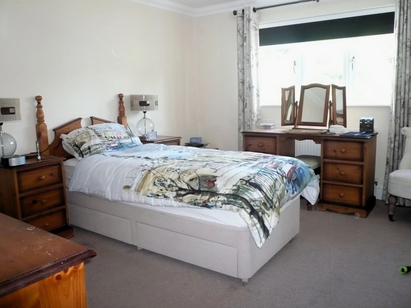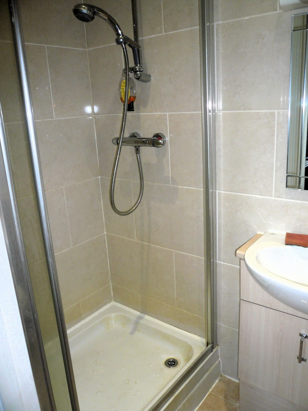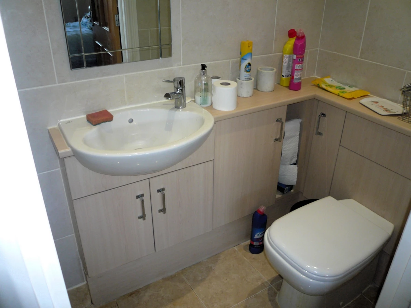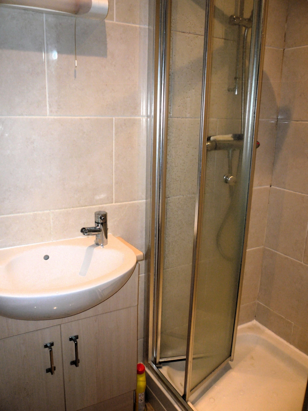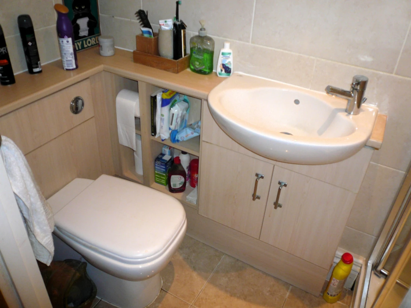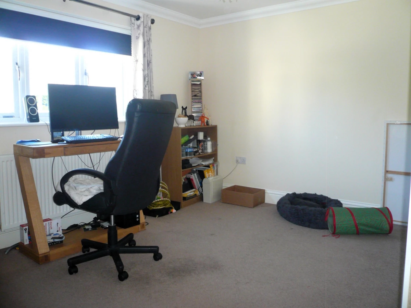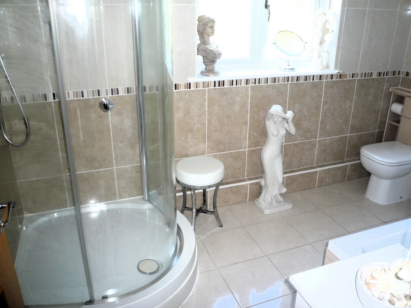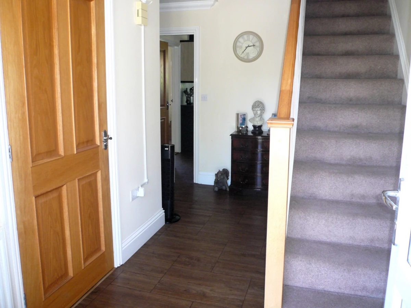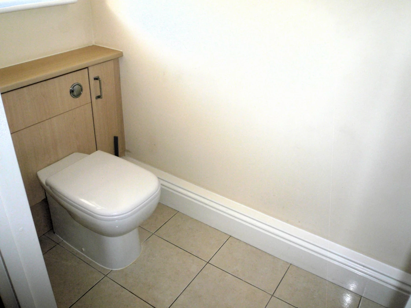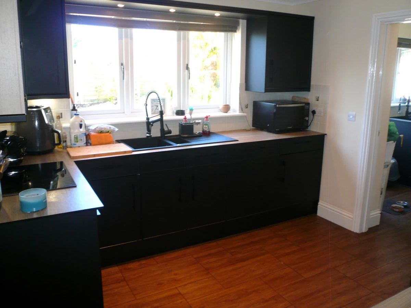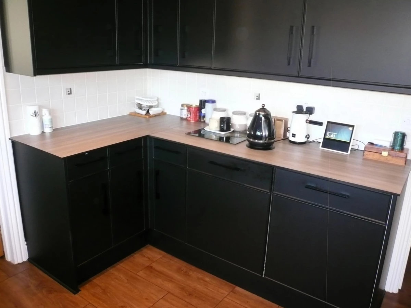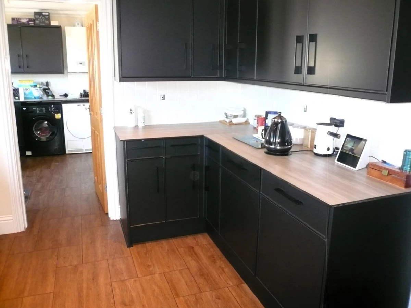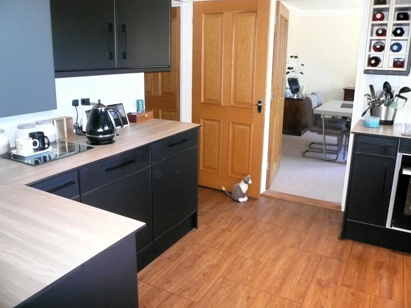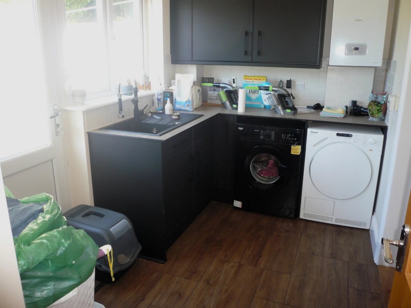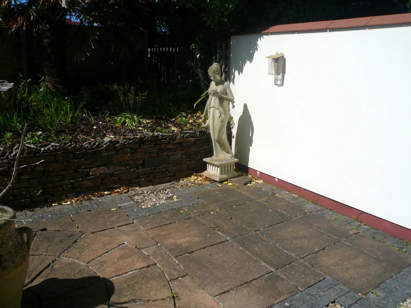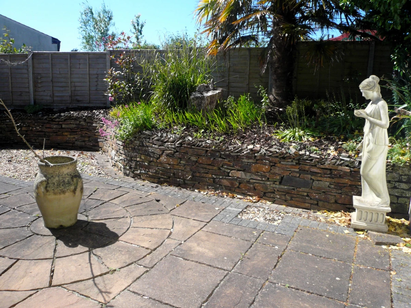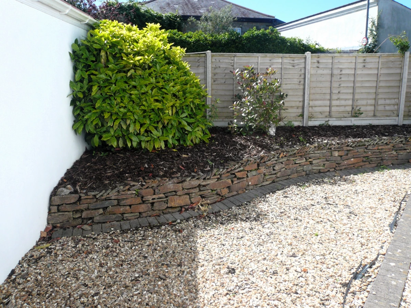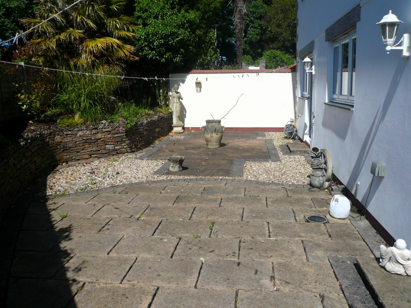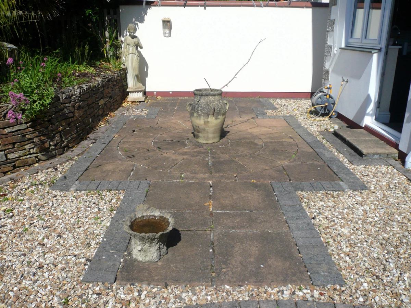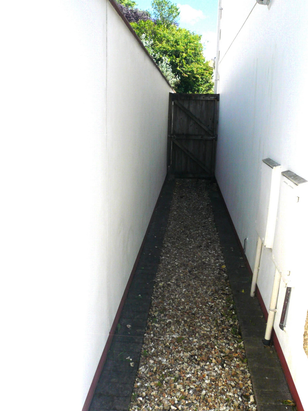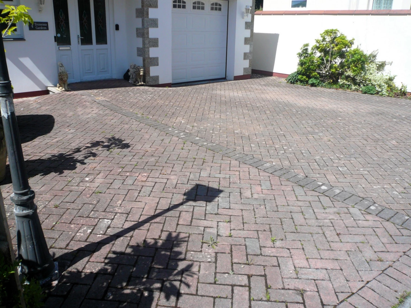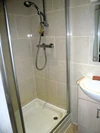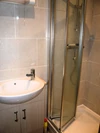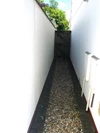
FOUR BEDROOMS (TWO ENSUITE)
DETACHED EXECUTIVE RESIDENCE
PRIVATE CUL-DE-SAC
PARKING FOR UP TO FOUR CARS
LOUNGE & SEP DINING ROOM
UTILITY ROOM
ENCLOSED REAR GARDEN
COUNCIL TAX D EPC TBA
Council Tax Band D, Cornwall Council
Freehold
A Four Bedroom executive house set in a private cul-de-sac of only four properties within easy reach of local schools, amenities and access to the A30. The property has been maintained to a high standard and as such should receive your earliest attention to view to fully appreciate the extent of the accommodation offered. The property is warmed by gas central heating, is double glazed and offers off road parking for up to four vehicles in addition to the integral garage. The accommodation briefly comprises of:- Entrance Hall, Lounge, Separate Dining room, Kitchen, Utility Room, Cloakroom/WC and to the first floor Three Double Bedrooms, two of which are en-suite, One Single Bedroom and a Family Bathroom/WC with separate shower cubicle. There are gardens to front rear and side which have been laid to paving or gravel for ease of maintenance. Council Tax Band D. EPC C
| | Approached via a brick paviour driveway leading to a covered entrance with a UPVC door opening to:-
| |||
| ENTRANCE HALL | There are stairs rising to the first floor with storage area below, doors to both the kitchen, lounge and cloakroom/WC. Radiator.
| |||
| LOUNGE | 13'5" x 13'0" (4.09m x 3.96m) A well-proportioned room with a double glazed window to the front, radiator, TV aerial point and double opening doors to:- | |||
| DINING ROOM | 13'0" x 10'8" (3.96m x 3.25m) A useful second reception room currently utilised as a dining room with patio doors to the rear and a radiator. Door to:- | |||
| KITCHEN | 10'10" x 9'9" (3.30m x 2.97m) A well finished modern kitchen with an extensive range of eye=level and base units with work surface over, inset resin one and a half bowl sink with side drainer, ceramic hob with extractor over, built in electric oven, double glazed window to the rear and a door to:- | |||
| UTILITY ROOM | 9'9" x 7'3" (2.97m x 2.21m) A range of eye-level and base units with work surface over, inset resin sink with side drainer, space for a washing machine and a further utility space, door to the integral garage and a door to the rear garden. Double glazed window to the rear, radiator and wall mounted gas combi-boiler. | |||
| FIRST FLOOR | | |||
| LANDING | There are doors to all bedrooms and the family bathroom/WC. Built in double width airing cupboard, radiator and loft access hatch.
| |||
| MASTER BEDROOM | 13'5" x 12'0" (4.09m x 3.66m) A generous master bedroom with a double glazed window to the rear, radiator and a door to:- | |||
| ENSUITE SHOWER/WC | Fully tiled with a glass shower cubicle with thermostatic shower over, wash hand basin set in a vanity unit and a close coupled WC.
| |||
| BEDROOM TWO | 13'0" x 11'2" (3.96m x 3.40m) A well-proportioned second double bedroom with a double glazed window to the front, radiator and a door to:- | |||
| ENSUITE SHOWER/WC | Fully tiled with a glass shower cubicle with thermostatic shower over, wash hand basin set in a vanity unit and a close coupled WC. | |||
| BEDROOM THREE | 13'5" x 12'7" (4.09m x 3.84m) A good sized third double bedroom with a double glazed window to the rear and radiator. | |||
| BEDROOM FOUR | 10'6" MAX x 8'0" MAX (3.20m x 2.44m) A good sized single bedroom with a double glazed window to the front and radiator. | |||
| FAMILY BATHROOM/WC | Fully tiled with a suite comprising of a panel bath, close coupled WC, wash hand basin set in a vanity unit, separate quadrant shower cubicle with glass enclosure and thermostatic shower over, double glazed window to the rear and a ladder type radiator.
| |||
| OUTSIDE | There is gated access to both sides of the property leading to:- | |||
| SIDE GARDENS | There is an area to each side of the property bounded by walling and both laid to gravel for ease of maintenance and leading to:-
| |||
| REAR GARDEN | The rear garden is bounded by fencing and walling creating a private and safe environment for pets and children alike. It is mostly paid to paving with some gravelled areas and there are raised planting areas with some shrub planting.
| |||
| OFF ROAD PARKING | There is off road parking for up to four cars on the driveway. | |||
| INTEGRAL GARAGE | 19'4" x 10'4" (5.89m x 3.15m) There is an electric up and over roller door, power, light and a door to the utility room. | |||
| ENERGY EFFICIENCY RATING | This property has been rated as C (78) with a potential rating of B (87). | |||
| AGENTS NOTE | All mains services are connected.
The property is of standard construction.
Council Tax Band D.
Mobile coverage from all networks (source Ofcom).
Broadband speeds of 16Mbps Standard and 1800Mbps Ultra-Fast (source Ofcom).
| |||
| | |
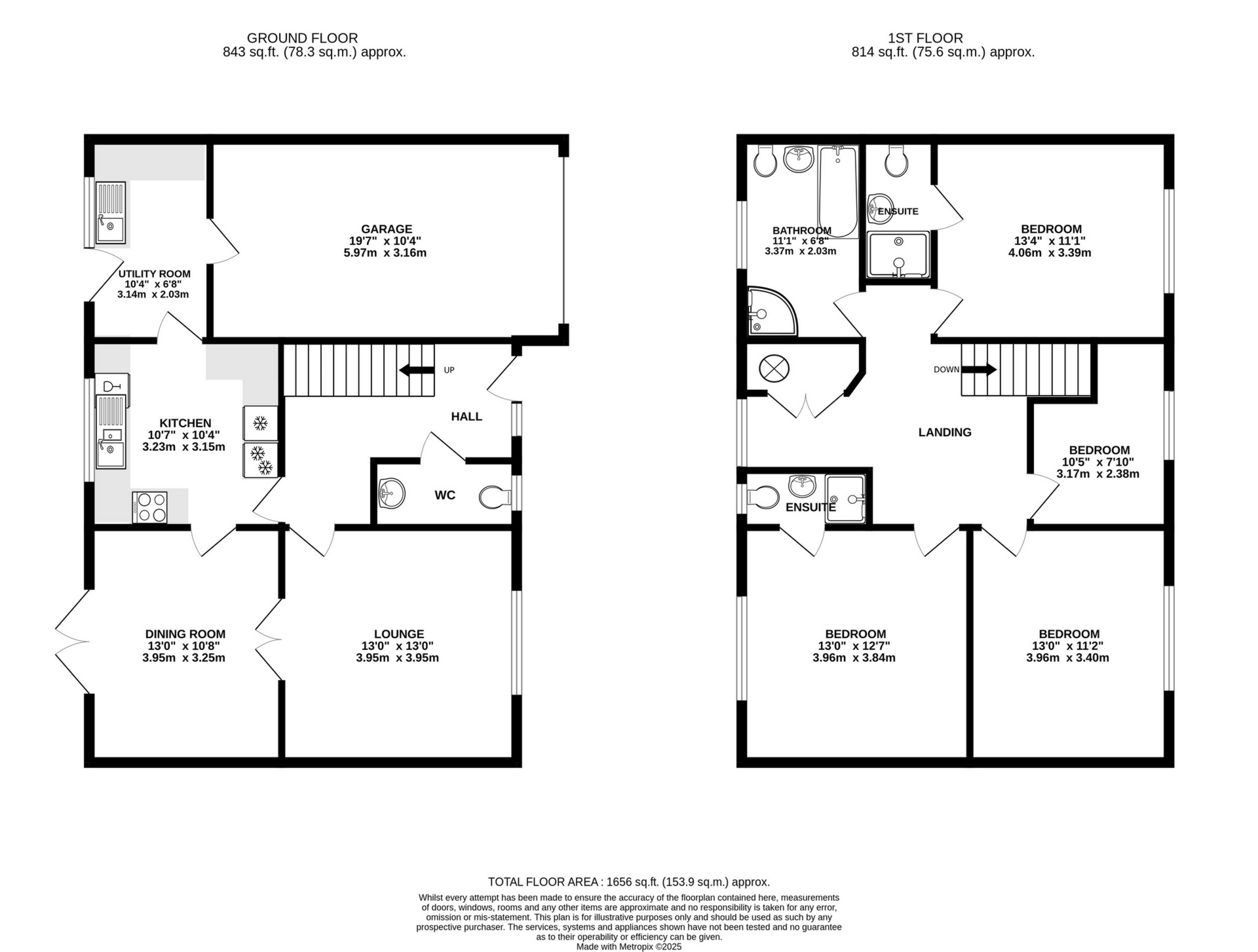
IMPORTANT NOTICE FROM FERGUSON YOUNG
Descriptions of the property are subjective and are used in good faith as an opinion and NOT as a statement of fact. Please make further specific enquires to ensure that our descriptions are likely to match any expectations you may have of the property. We have not tested any services, systems or appliances at this property. We strongly recommend that all the information we provide be verified by you on inspection, and by your Surveyor and Conveyancer.




