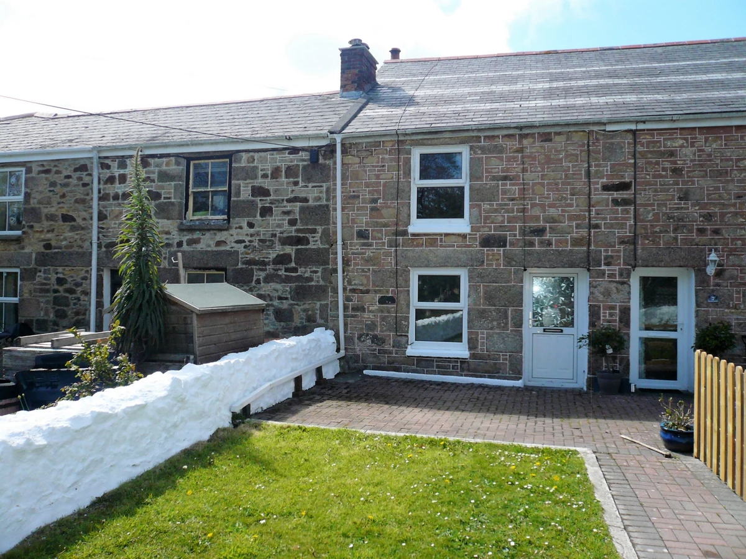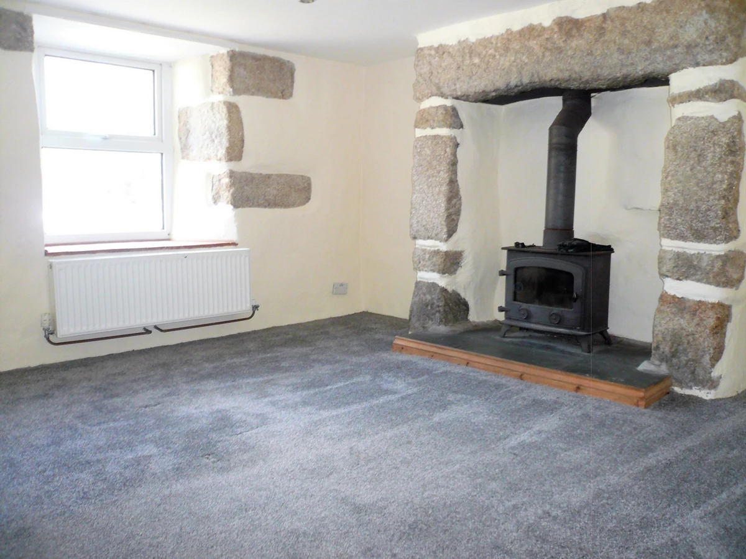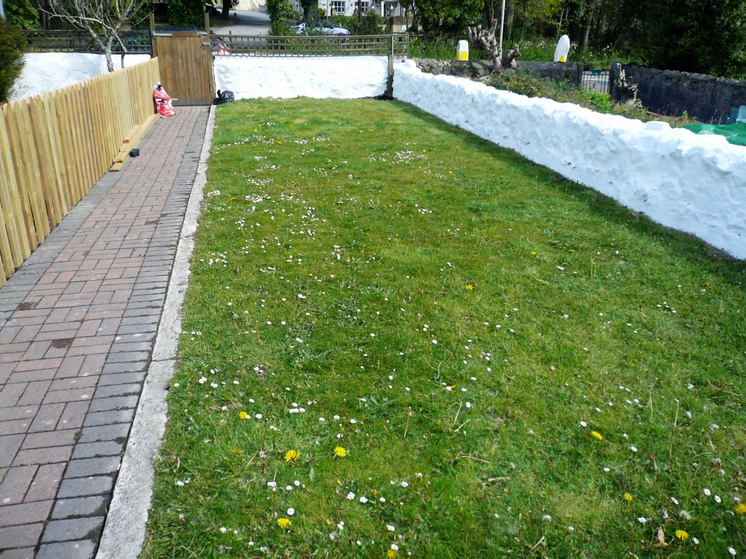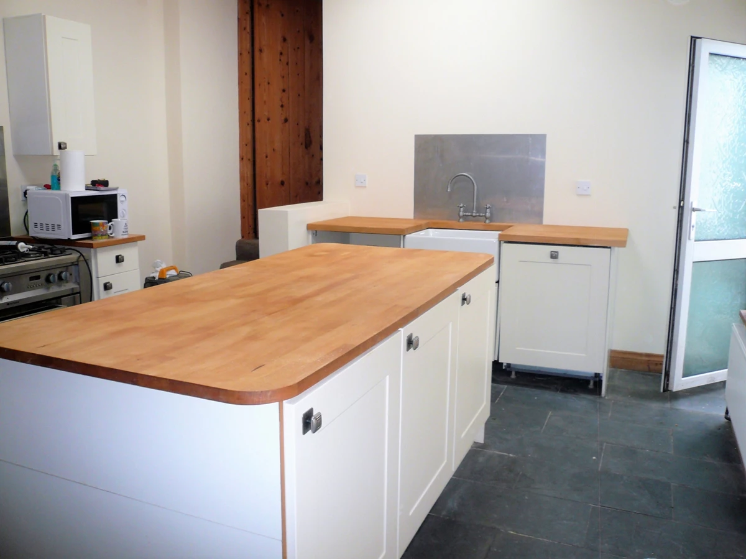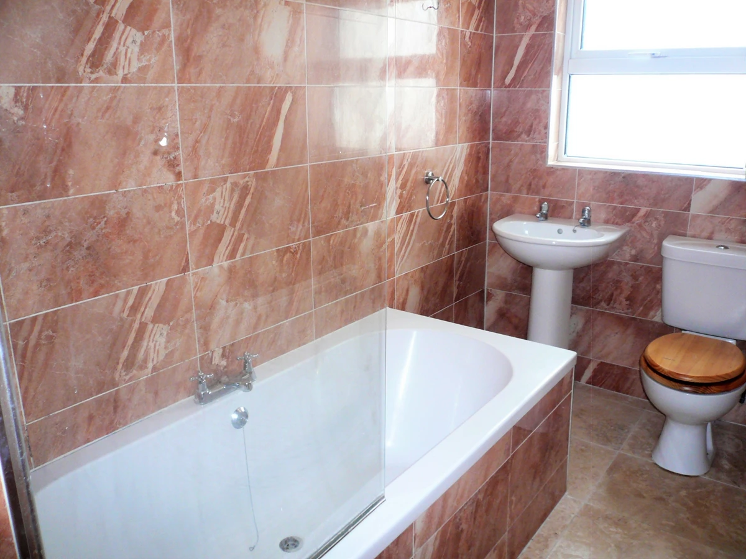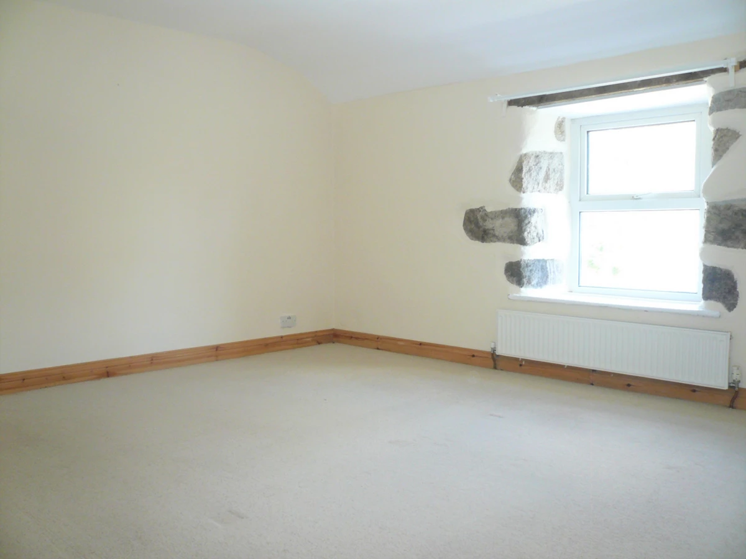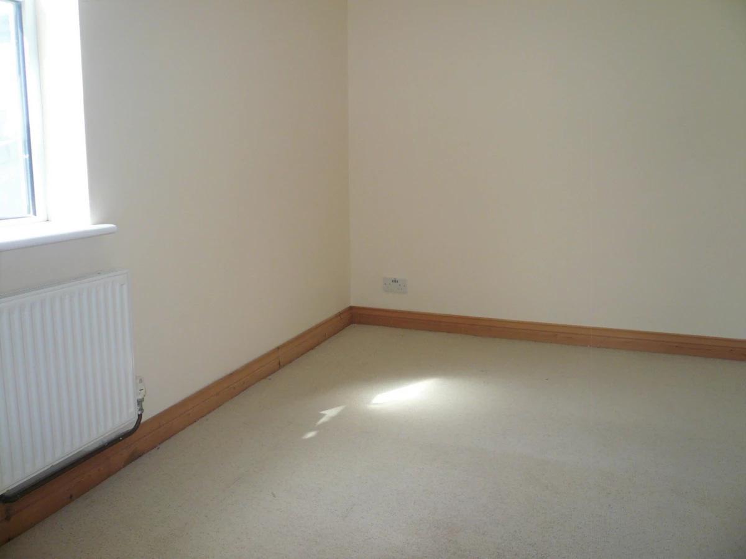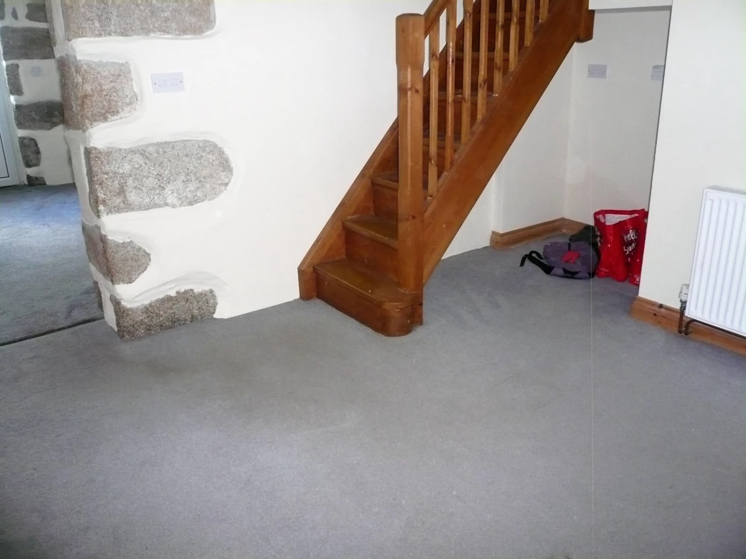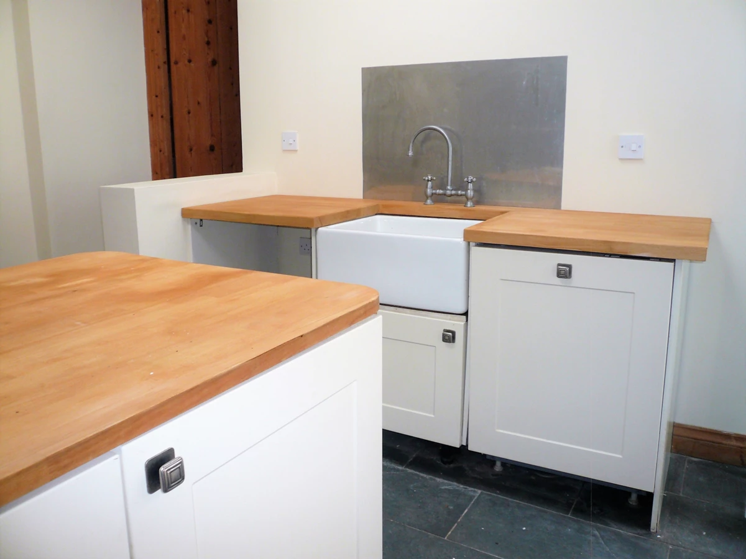
TWO BEDROOMS
VILLAGE LOCATION
NEWLY REFURBISHED
GARAGE
PARKING
CLOSE TO SCHOOL AND SHOPS
LPG CH & DG
NO PETS OR SMOKERS
SORRY. ALL AVAILABLE VIEWING APPOINTMENTS HAVE NOW BEEN BOOKED.
A newly refurbished mid terraced two bedroom house in the ever popular village of Lanner with its local shops, Post Office, School, Doctors, Public Houses and Petrol Station and within easy reach of national shopping facilities in Redruth. The property is warmed by LPG central heating and is double glazed. There is off road parking and a garage to the rear of the property and a good sized garden to the front. The accommodation comprises of: - Lounge with inglenook and wood burner, Kitchen/Dining Room, Bathroom/WC and to the first floor one Double bedroom and one large Single bedroom. EPC Exempt. No Pets. No Smokers. Deposit £800. Available End of December 2021
| LOUNGE | 13'7" x 12'2" (4.14m x 3.71m) A good sized lounge with a feature granite inglenook fireplace with free standing stove type wood burner, some exposed granite, recessed ceiling spotlights, double glazed window to the front, TV Aerial point, Telephone point, radiator and opens into:- | |||
| KITCHEN/DINING ROOM | 20'8" x 13'8" (6.30m x 4.17m) A well proportioned area with stairs rising to the first floor and a door to the rear garden. The kitchen comprises of a range of base units, including an island, with solid wood work surface over, butler sink, integrated dishwasher, plumbing and space for a washing machine, LPG cooker point, radiator, sky light windows, slate floor and stairs leading up to the bathroom. The dining area has a radiator, storage area beneath the stairs and a TV aerial point. | |||
| BATHROOM/WC | A modern suite comprising of a panel bath with central mixer tap, mixer type shower over, close coupled WC, Pedestal mounted wash hand basin, cupboard hosing the LPG gas combi boiler, radiator and a double glazed window to the rear. | |||
| FIRST FLOOR | | |||
| BEDROOM ONE | 13'7" x 12'4" (4.14m x 3.76m) A well proportioned main bedroom with a double glazed window overlooking the front garden and a radiator. | |||
| BEDROOM TWO | 11'1" MAX x 8'5" (3.38m x 2.57m) A useful second bedroom with a radiator and a double glazed window to the rear. | |||
| OUTSIDE | | |||
| FRONT GARDEN | A good sized front garden mostly laid to lawn and bounded by walling and fencing creating a safe area for children and pets alike. There is a brick paved patio area. | |||
| REAR GARDEN | There is a rear access path, block built storage shed, concreted area and steps up to:- | |||
| GARAGE | A single garage with up and over door, side pedestrian door and electricity supply. | |||
| OFF ROAD PARKING | There is space for one vehicle in front of the garage. | |||
| ENERGY EFFICIENCY RATING | The property has been lodged as exempt from the EPC Letting Regulations under regulation 32. |
IMPORTANT NOTICE FROM FERGUSON YOUNG
Descriptions of the property are subjective and are used in good faith as an opinion and NOT as a statement of fact. Please make further specific enquires to ensure that our descriptions are likely to match any expectations you may have of the property. We have not tested any services, systems or appliances at this property. We strongly recommend that all the information we provide be verified by you on inspection, and by your Surveyor and Conveyancer.




