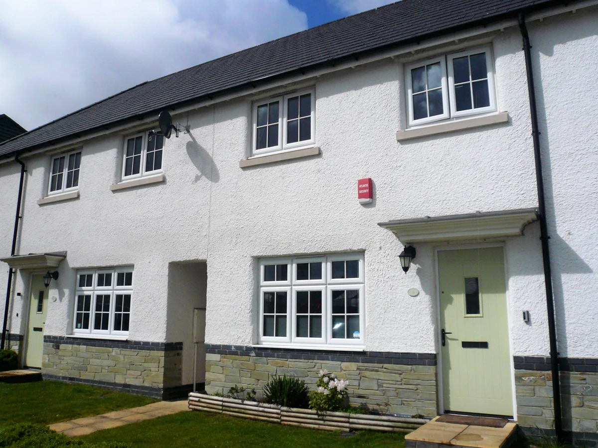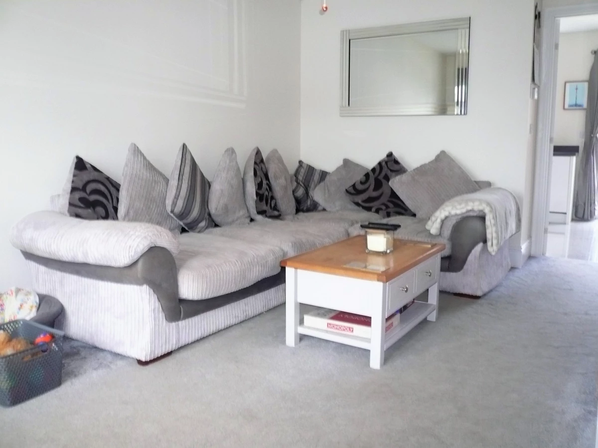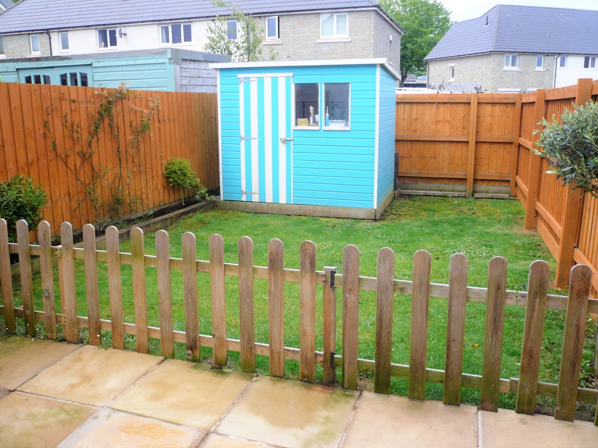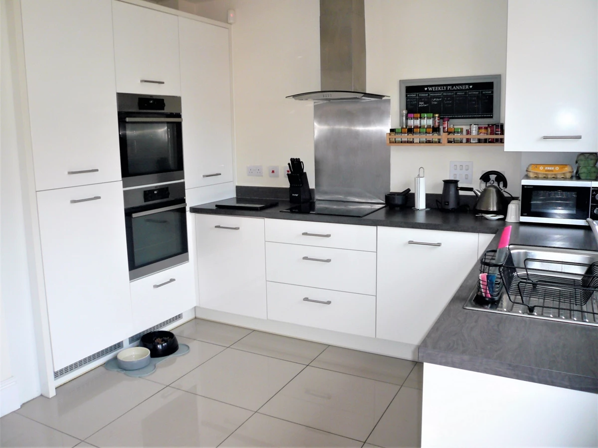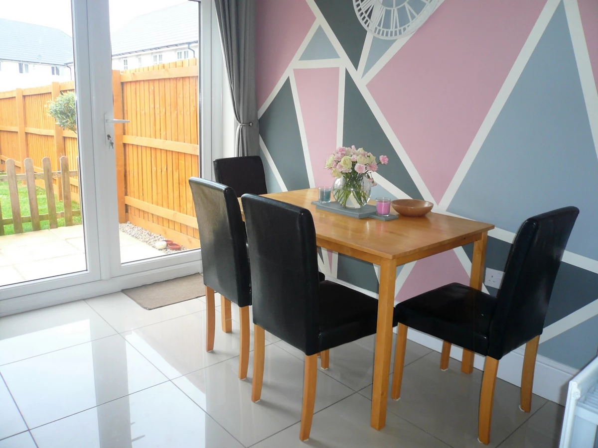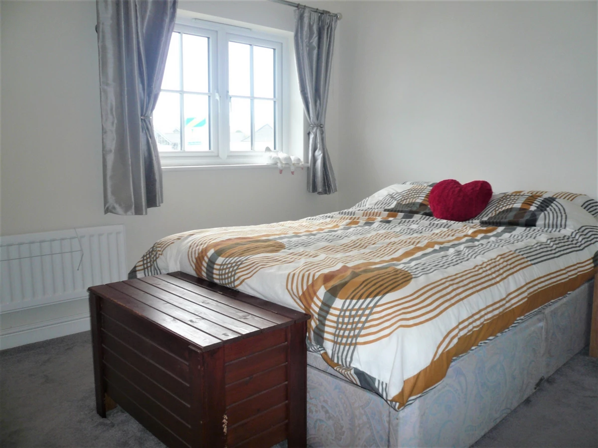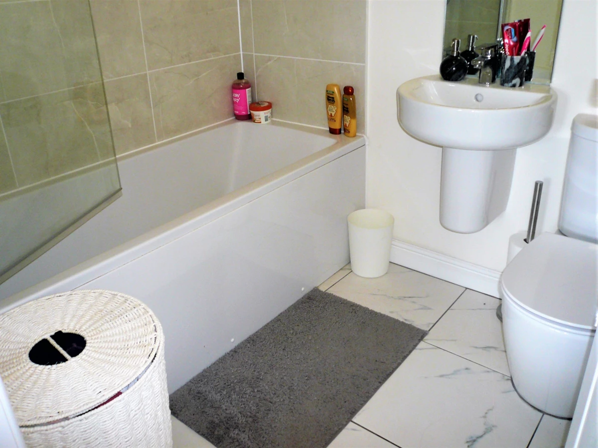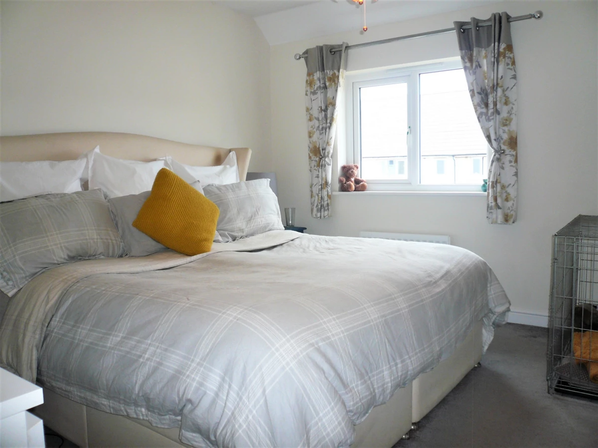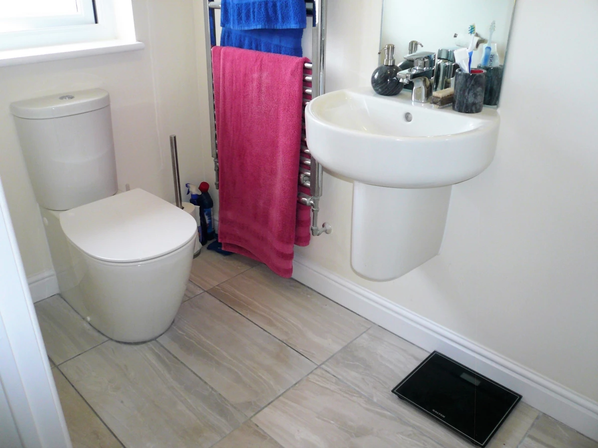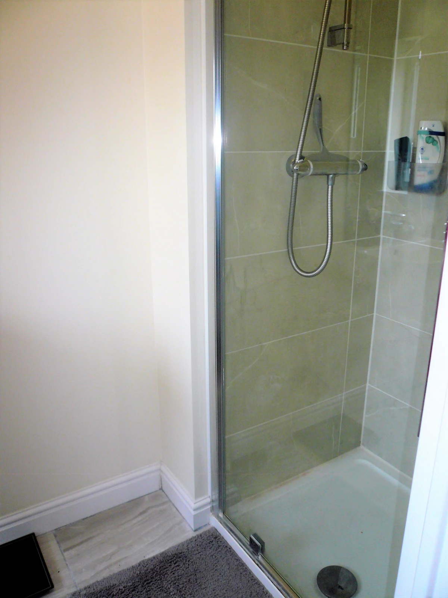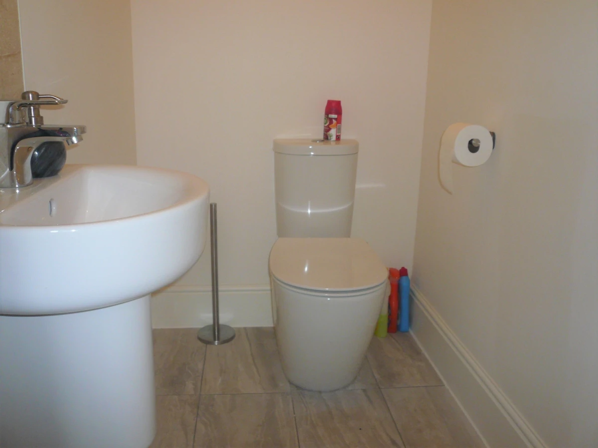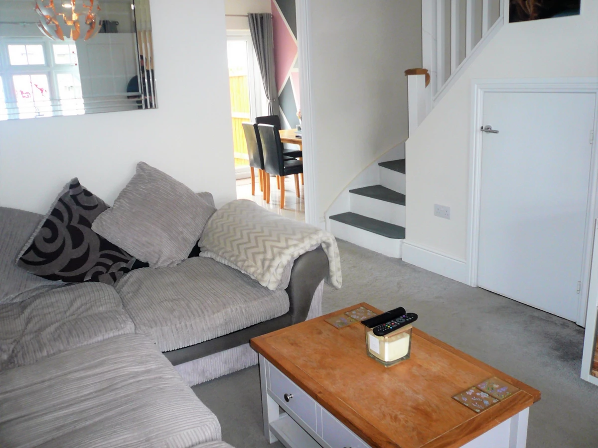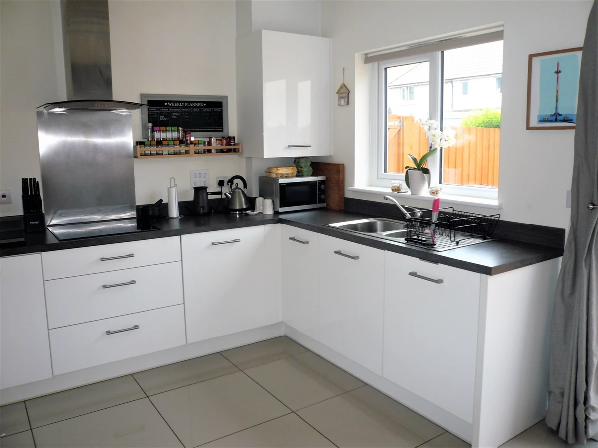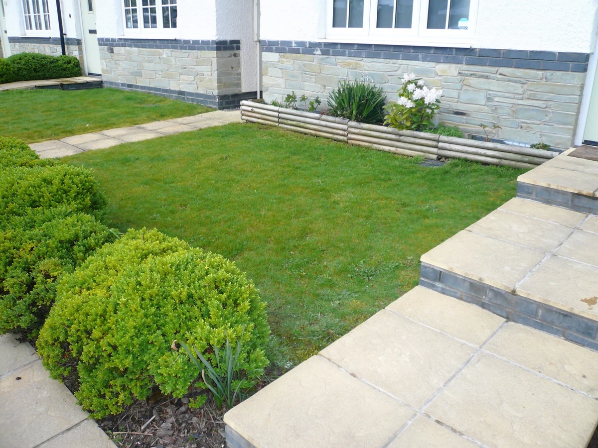
TWO BEDROOM EXECUTIVE HOME
FULL ENSUITE BATHROOM
ENSUITE SHOWER ROOM
PARKING FOR TWO
ENCLOSED REAR GARDEN
CONSTRUCTED IN 2018
SOUGHT AFTER DEVELOPMENT
DECEPTIVELY SPACIOUS
Freehold
A deceptively spacious executive two bedroom home on this highly sought after select development constructed to an exacting standard by Redrow Homes in 2018. The home benefits from a full ensuite bathroom/wc to the master bedroom and an ensuite shower room/wc to the second bedroom. There is the balance of the 10 year warranty still to run and the property has been maintained to a good standard since purchased from new by the current owners. The accommodation comprises of: - Entrance Hall, Cloakroom/WC, Lounge, Kitchen/Diner, and to the first floor Two spacious Double Bedrooms both with ensuite facilities. The property is warmed by gas central heating and the kitchen benefits from integrated appliances. There is a delightful enclosed garden top the rear creating a safe space for children and animals alike. There is off road parking for two cars to the front of the property. An early viewing appointment is highly recommended to fully appreciate the quality and finish of this property. EPC: - B.
| | Approached via a paved pathway leading to a double glazed front door opening into:- | |||
| ENTRANCE HALL | There is a radiator, door to the lounge and a door to the cloakroom/wc. | |||
| CLOAKROOM/WC | There is a close coupled WC, wall mounted wash hand basin with tiled splashback, radiator and an extractor.
| |||
| LOUNGE | 17'10" x 10'10" (5.44m x 3.30m) A spacious lounge with built in storage cupboard beneath the turning stairs rising to the first floor, double glazed window to the front, radiator, TV aerial and phone point. Door to:- | |||
| KITCHEN/DINING ROOM | 14'10" x 9'4" (4.52m x 2.84m) A bright and airy kitchen area with a good range of eyelevel and base units with work surface over, inset one and a half bowl sink with side drainer, inset electric hob, two built in ovens, integrated fridge/freezer, integrated washing machine, double glazed window to the rear, radiator, ample space for a dining table, and double opening patio doors leading to the rear garden. | |||
| FIRST FLOOR | | |||
| LANDING | There is a loft access hatch, radiator and doors to both bedrooms.
| |||
| MASTER BEDROOM | 14'9" x 8'10" (4.50m x 2.69m) A generous master bedroom with built in wardrobes, two double glazed windows to the front, radiator, TV aerial point and a door to:- | |||
| ENSUITE BATHROOM | 6'11" x 5'7" (2.11m x 1.70m) Well-appointed and comprising of a bath with thermostatic shower over and glass shower screen, close coupled WC, wall mounted wash hand basin, chrome ladder type towel rail and extractor. | |||
| BEDROOM TWO | 12'4" x 10'8" (3.76m x 3.25m) A well-proportioned second double bedroom with a double glazed window to the rear, radiator and a door to:- | |||
| ENSUITE SHOWER ROOM | 9'2" x 3'9" (2.79m x 1.14m) A good sized ensuite with close coupled WC, wall mounted wash hand basin and a full width shower enclosure with thermostatic shower over, chrome ladder type towel rail, extractor and a double glazed window to the rear. | |||
| OUTSIDE | | |||
| FRONT GARDEN | The front garden is mainly laid to lawn with some flower planting with a pathway leading to the front door and to the passageway which leads to the rear garden.
| |||
| REAR GARDEN | The rear garden is enclosed by fencing with gated pedestrian access to the passageway leading to the front. The garden is partly laid to lawn with some shrub and flower planting, timber outbuilding and a paved sun terrace.
| |||
| OFF ROAD PARKING | There is designated off road parking for two cars.
| |||
| ENERGY EFFICIENCY RATING | This property has been rated as B (84) with a potential rating of A (97). |
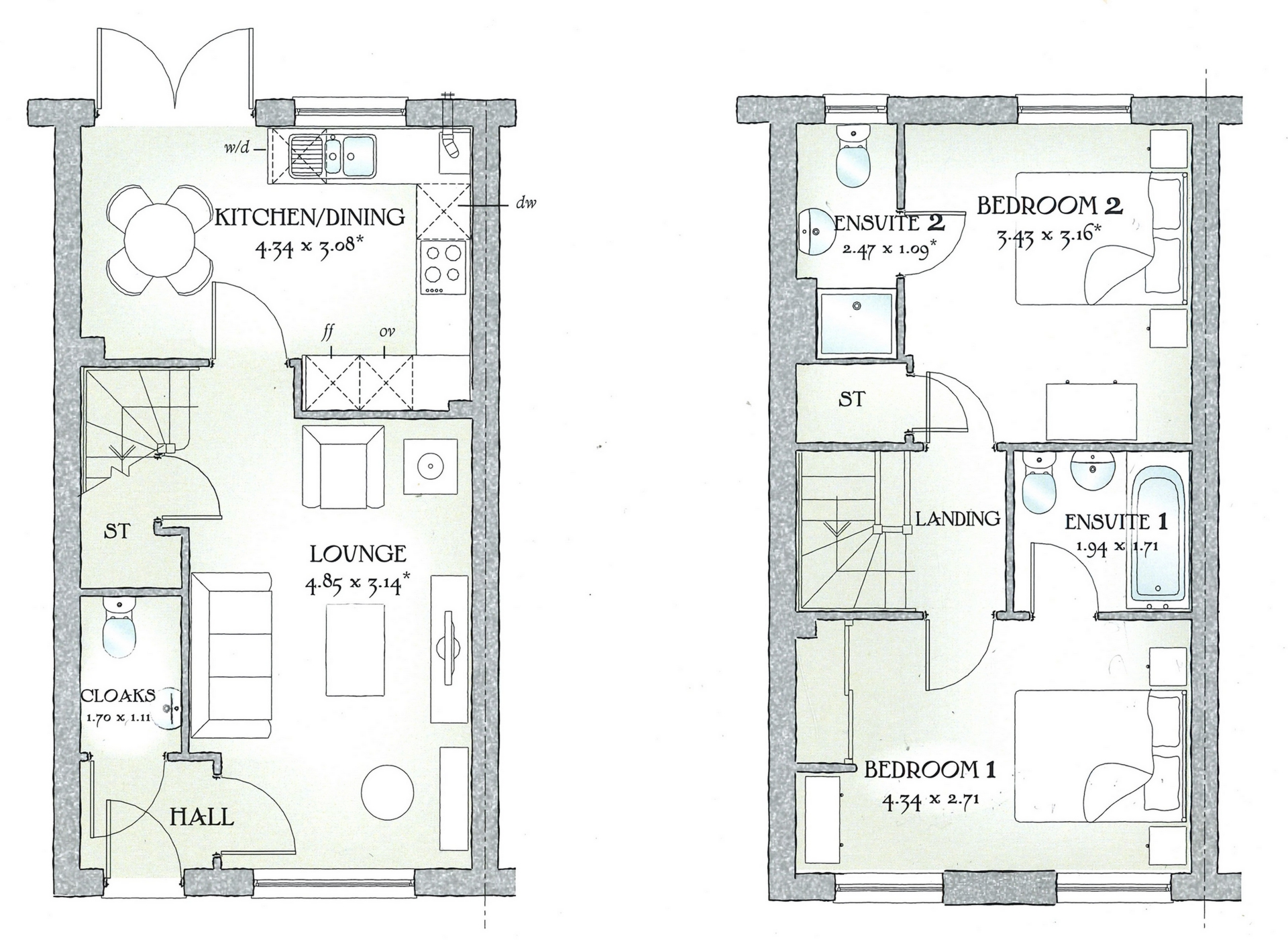
IMPORTANT NOTICE FROM FERGUSON YOUNG
Descriptions of the property are subjective and are used in good faith as an opinion and NOT as a statement of fact. Please make further specific enquires to ensure that our descriptions are likely to match any expectations you may have of the property. We have not tested any services, systems or appliances at this property. We strongly recommend that all the information we provide be verified by you on inspection, and by your Surveyor and Conveyancer.




