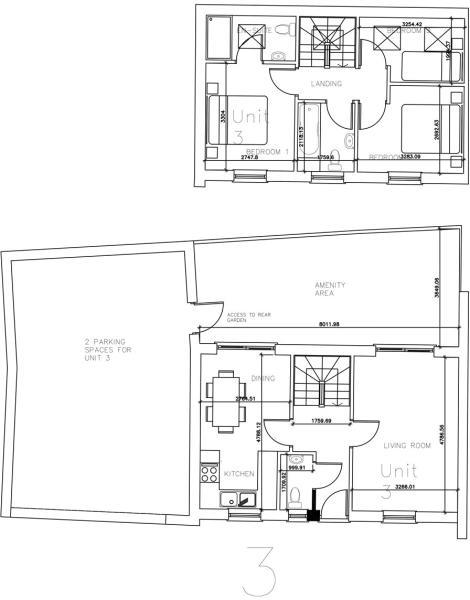
THREE BEDROOMS
EN-SUITE MASTER BEDROOM
FAMILY BATHROOM/WC
LOUNGE
KITCHEN/DINING ROOM
COVERED PARKING
REAR COURTYARD
CENTRAL LOCATION
Freehold
A modern Three Bedroom Mid Terraced Family Home with an En-suite Master Bedroom. Located centrally in Camborne town within easy reach of shopping facilities, doctors, schools and local amenities. The property is maintained to a good standard and would be an ideal purchase for a wide range of buyers including investment purchasers. The property is warmed by gas central heating with an additional wood burning stove and is double glazed throughout. The accommodation comprises of :- Entrance Hall, Cloakroom/WC, Kitchen/Dining Room, Lounge and to the first floor Master Bedroom with en-suite Shower/WC, Two further bedrooms and a Family Bathroom/WC. There is a courtyard garden to the rear and covered parking for several vehicles immediately adjacent. EPC: B.
| | Approached via steps up to a double glazed UPVC front door opening into:-
| |||
| ENTRANCE HALL | There are turning stairs rising to the first floor with storage cupboard below, doors to all ground floor rooms. Radiator.
| |||
| CLOAKROOM/WC | A modern suite comprising of a close coupled WC, pedestal mounted wash hand basin, extractor, radiator and an obscure window to the front.
| |||
| LOUNGE | 15'5" x 10'2" (4.70m x 3.10m) A well-proportioned room with double glazed window to the front and double glazed patio doors to the rear opening to the courtyard garden. There is wood burning stove, TV and Telephone points and a radiator. | |||
| KITCHEN/DINING ROOM | 15'6" x 9'2" (4.72m x 2.79m) A modern kitchen comprising of a range of base and eye level units with work surface over, tiled splashbacks, inset single bowl stainless steel sink with side drainer, inset electric hob with built in electric oven below and extractor above, space for a washing machine, space for an upright fridge freezer, wall mounted gas combi boiler, radiator, double glazed window to the front and a double glazed patio doors to the rear opening to the rear courtyard garden. | |||
| FIRST FLOOR | | |||
| LANDING | Doors to all bedrooms and the Family Bathroom/WC. Velux style window. | |||
| MASTER BEDROOM | 10'7" x 9'3" (3.23m x 2.82m) A good sized double bedroom with a double glazed window to the front, radiator and a door to:- | |||
| EN-SUITE SHOWER/WC | A modern suite comprising of a glass enclosure shower cubicle with thermostatic shower over, close coupled WC, pedestal mounted wash hand basin, chrome ladder type towel rail, extractor and Velux style window.
| |||
| BEDROOM TWO | 10'4" x 8'7" (3.15m x 2.62m) A useful second double bedroom with a double glazed window to the front and radiator. | |||
| BEDROOM THREE | 10'3" x 6'3" (3.12m x 1.91m) A generous single bedroom with a Velux style window and a radiator. | |||
| FAMILY BATHROOM/WC | A modern suite comprising of a panel bath with shower over, close coupled WC, pedestal mounted wash hand basin, chrome ladder type towel rail, extractor and an obscure double glazed window to the front.
| |||
| OUTSIDE | | |||
| REAR COURTYARD | There is an enclosed courtyard to the rear which has been laid to brick pavers foe ease of maintenance and there is a pedestrian access door leading to the covered parking area.
| |||
| COVERED PARKING | Immediately adjacent to the property there is a covered parking area with parking for several vehicles and a cupboard housing the electricity meters for the flats above.
| |||
| ENERGY EFFICIENCY RATING | This property has been rated as B (83) with a potential rating of A (96).
| |||
| AGENTS NOTE | This property has been successfully let since it was built and achieves a gross yield in excess of 4.5%.
|

IMPORTANT NOTICE FROM FERGUSON YOUNG
Descriptions of the property are subjective and are used in good faith as an opinion and NOT as a statement of fact. Please make further specific enquires to ensure that our descriptions are likely to match any expectations you may have of the property. We have not tested any services, systems or appliances at this property. We strongly recommend that all the information we provide be verified by you on inspection, and by your Surveyor and Conveyancer.





























