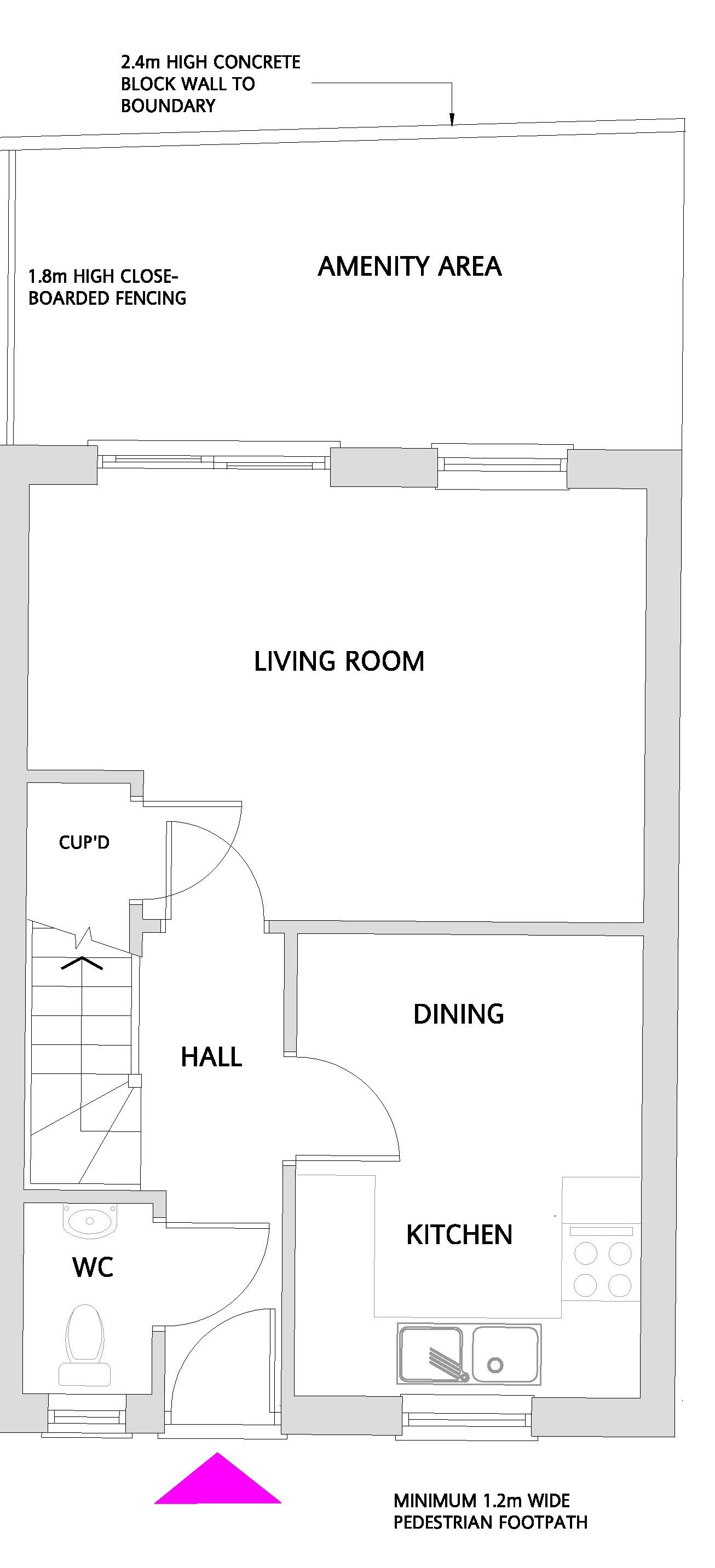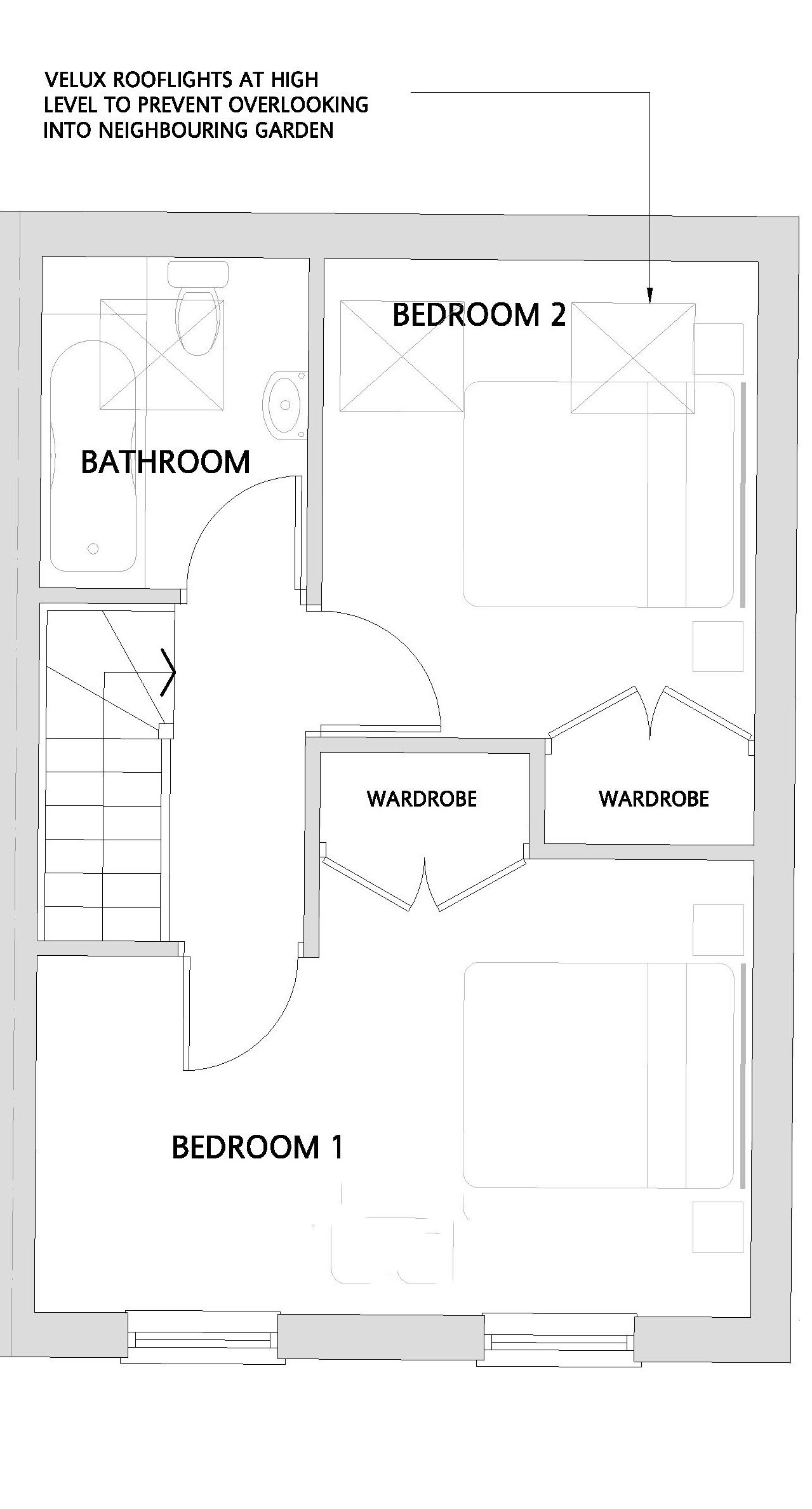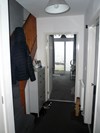
TWO DOUBLE BEDROOMS
GAS CENTRAL HEATING
OFF ROAD PARKING
CLOSE TO TOWN
REAR COURTYARD
COUNCIL TAX BAND A
NO CHAIN
IDEAL FIRST TIME BUY
Council Tax Band A
Freehold
A two bedroom end terraced house constructed in 2016 and conveniently situated for Camborne town with its range of national and local shopping facilities and mainline railway station. The property is warmed by gas central heating and benefits from an off road parking space. The accommodation comprises of: - Entrance Hall, Cloakroom/WC, Lounge, and Kitchen and to the first floor, Two Double Bedrooms and a Bathroom/WC. There is an enclosed courtyard to the rear offering some outside space. An ideal first time buy or perhaps investment purchase. EPC:
B. Council Tax Band A.
| | Approached via steps up to a UPVC front door opening into:- | |||
| ENTRANCE HALL | There are doors to all ground floor rooms, radiator and stairs rising to the first floor. | |||
| CLOAKROOM/WC | There is a close coupled WC, pedestal mounted wash hand basin with tiles splashback, extractor and an obscure double glazed window to the front. | |||
| LOUNGE | 15'5" x 10'10" (4.70m x 3.30m) A good sized room, with UPVC patio doors leading to the rear courtyard, radiator, TV aerial point, double glazed window to the rear, wood burning stove and built in storage cupboard. | |||
| KITCHEN | 11'6" x 8'0" (3.51m x 2.44m) There is a range of eye level and base units with work surface over, inset single bowl stainless steel sink with side drainer, built in electric hob with built in electric oven below and extractor over, space for a fridge freezer, wall mounted gas combi boiler, space for a washing machine, radiator and a double glazed window to the front. | |||
| FIRST FLOOR | | |||
| LANDING | There are doors to all bedrooms and the bathroom/wc. Loft access hatch. | |||
| BEDROOM ONE | 15'4" narrowing TO 9'3" x 12'1" narrowing to 9'9" (4.67m x 3.68m) A good sized double bedroom with 2 double glazed windows to the front, radiator and TV aerial point. | |||
| BEDROOM TWO | 10'3" x 9'3" (3.12m x 2.82m) A useful second double bedroom with twin double glazed skylight windows to the rear and radiator. | |||
| BATHROOM/WC | There is a panel bath with mixer type shower over, close coupled WC, pedestal mounted wash hand basin, chrome ladder type towel rail, extractor and skylight window to the rear. | |||
| OUTSIDE | | |||
| REAR COURTYARD | The rear courtyard is bounded by walling and fencing and brick paved for ease of maintenance. | |||
| OFF ROAD PARKING | There is covered off road parking for one vehicle. | |||
| AGENTS NOTE | Mains Water, Electricity, Gas and Drainage are connected to the property. Broadband is connected to the property. A good mobile phone signal is present. | |||
| ENERGY EFFICIENCY RATING | This property has been rated as B. |


IMPORTANT NOTICE FROM FERGUSON YOUNG
Descriptions of the property are subjective and are used in good faith as an opinion and NOT as a statement of fact. Please make further specific enquires to ensure that our descriptions are likely to match any expectations you may have of the property. We have not tested any services, systems or appliances at this property. We strongly recommend that all the information we provide be verified by you on inspection, and by your Surveyor and Conveyancer.

























