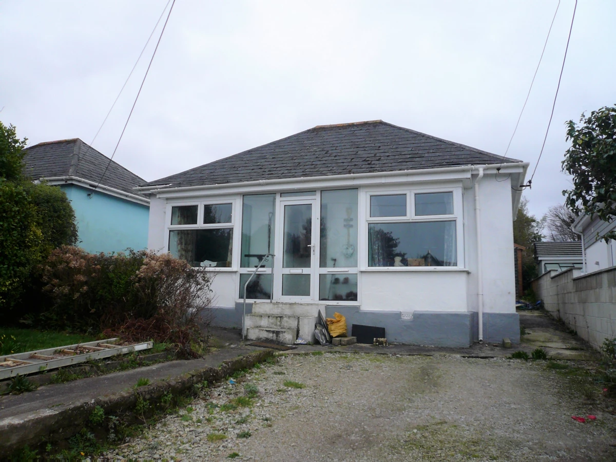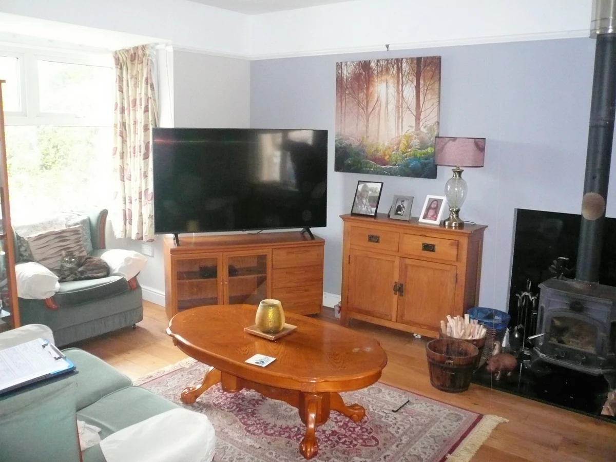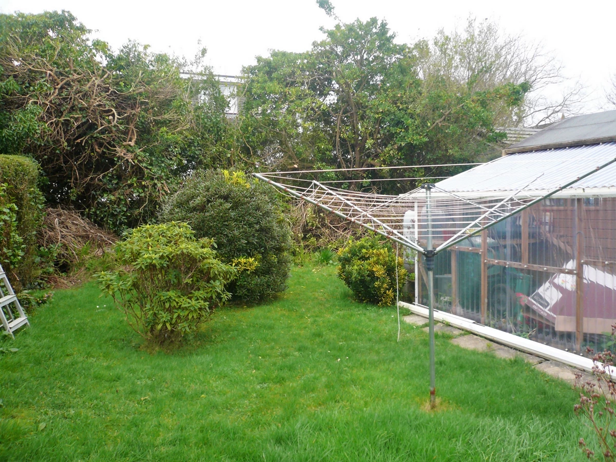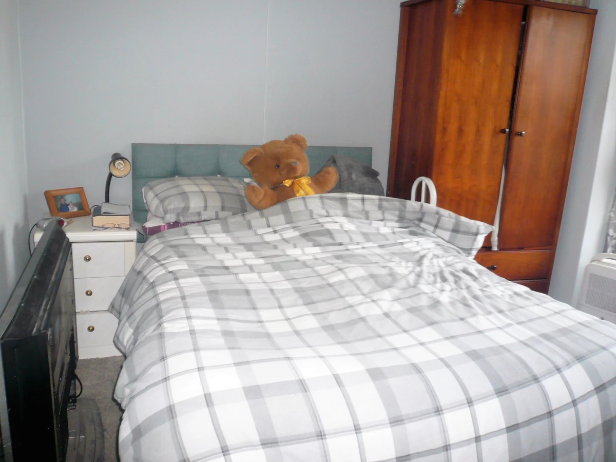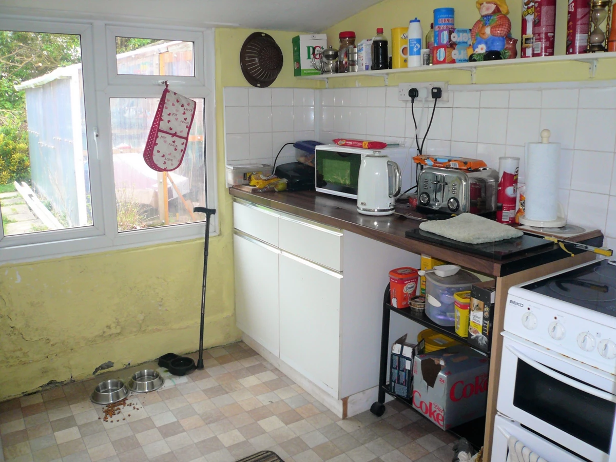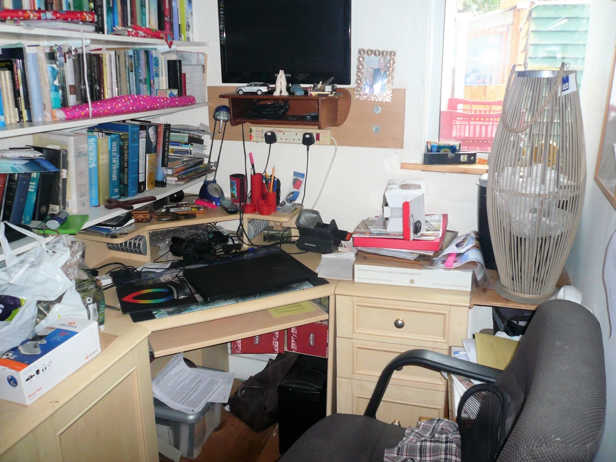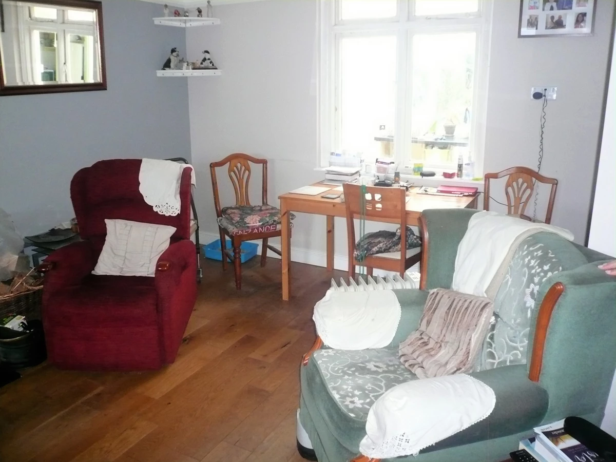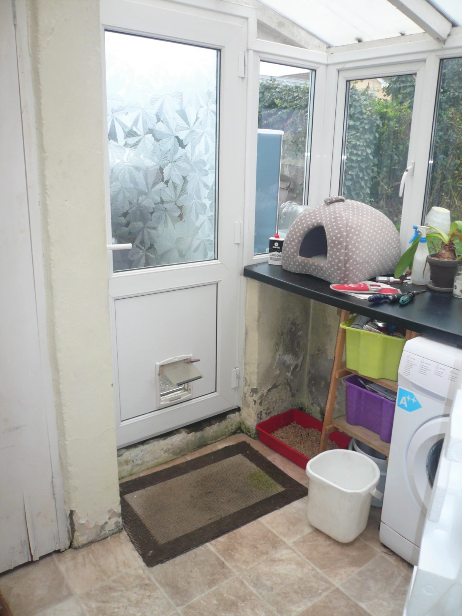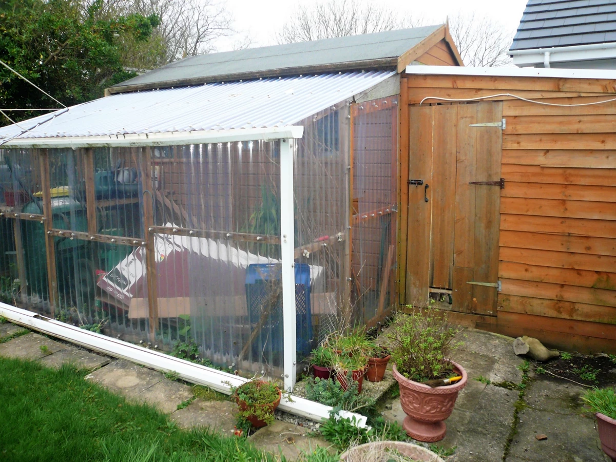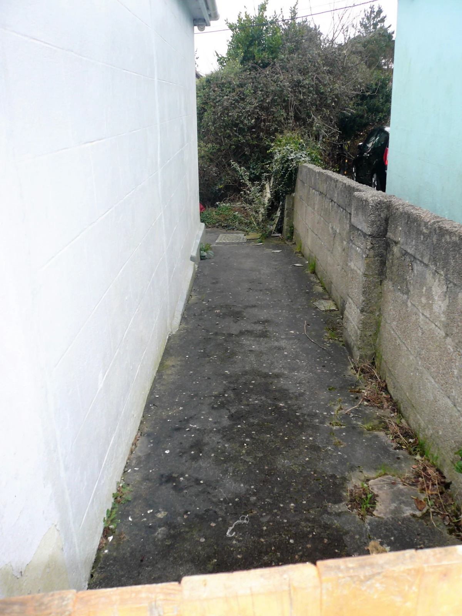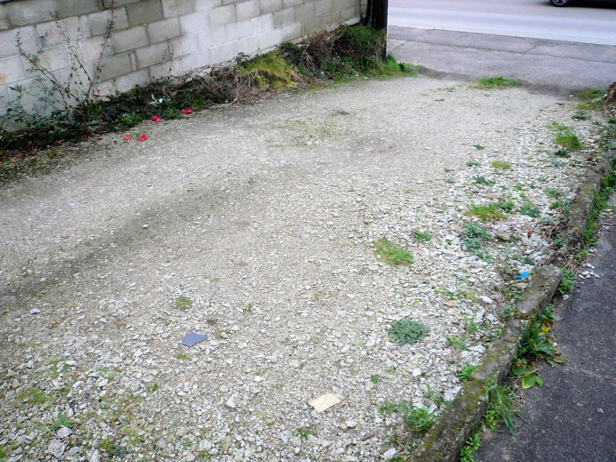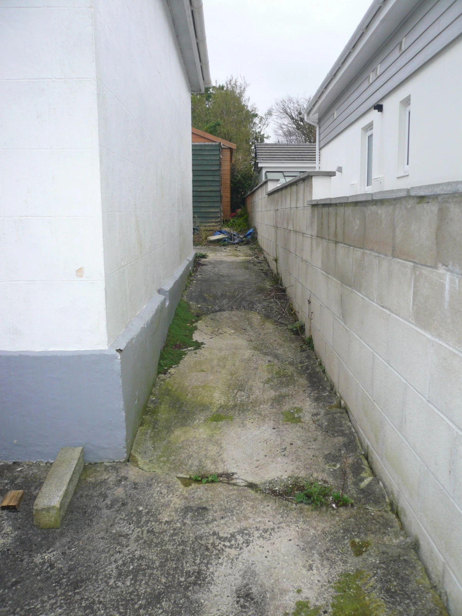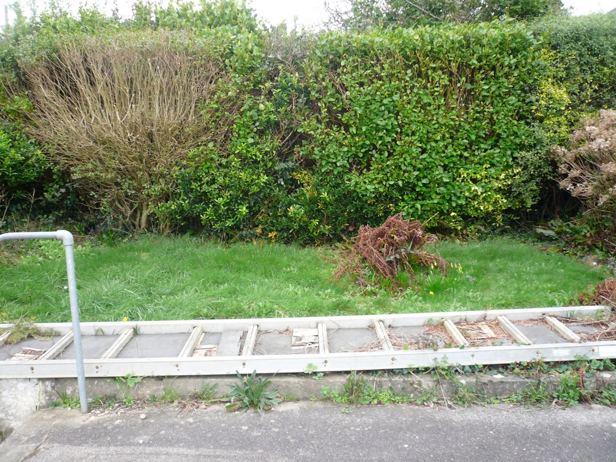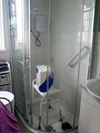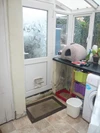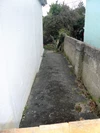
Sold STC Voguebeloth, Illogan, Redruth, TR16 Offers Over £150,000
CASH BUYERS ONLY
DETACHED BUNGALOW
SOUGHT AFTER LOCATION
NIGHT STORE HEATING
OFF ROAD PARKING
GARDENS FRONT AND REAR
IDEAL PROJECT/REBUILD
SHOWER ROOM/WC
Freehold
Available to Cash Buyers only due to its construction and in need of some renovations especially to the kitchen area. Formerly a Detached Two Bedroom bungalow but one of the bedrooms has subsequently been split to form a shower room/wc and office space. The property is double glazed predominantly and is warmed by night store heating in addition to the log burning stove. The accommodation comprises of :- Entrance Porch, Lounge/Dining Room, Kitchen, Rear Porch, One Double Bedroom, Office Space, Shower Room/WC. To the outside there are gardens both front and rear with gravelled parking for up to two vehicles. EPC: G
| | Approached via a path and steps leading up to a double glazed front door opening into:- | |||
| ENTRANCE PORCH | Enclosed by double glazing with a wooden door to:-
| |||
| LOUNGE/DINING ROOM | 18'9" x 13'9" (5.72m x 4.19m) A well-proportioned room with a bay window to the front, night store heater, log burning stove, window to the rear porch, doors to the main bedroom, office and kitchen, TV Aerial point. | |||
| KITCHEN | 8'4" x 8'1" (2.54m x 2.46m) In need of some improvement but consisting of a range of base units with work surface over and tiled splashbacks, space for an electric cooker, double glazed window to the rear and a door to the rear porch. | |||
| BEDROOM ONE | 12'7" INTO BAY x 10'4" (3.84m x 3.15m) A good sized double bedroom with a double glazed bay window to the front and a night store heater. | |||
| OFFICE AREA | 8'7" x 5'6" (2.62m x 1.68m) Formerly the second bedroom but being utilised as an office with a double glazed window to the rear and a door to:- | |||
| SHOWER ROOM/WC | A modern glass shower enclosure with an electric shower over, wash hand basin inset in a vanity unit, close coupled WC, a double glazed window to the rear extractor and wall mounted electric heater. | |||
| REAR PORCH | 8'3" x 5'7" (2.51m x 1.70m) A useful space with plumbing for a washing machine, cloakroom/WC, polycarbonate roof, double glazed window to the rear and a door opening to the rear garden. | |||
| OUTSIDE | | |||
| FRONT GARDEN | The front garden is mainly laid to lawn and bounded by walling and hedging.
| |||
| REAR GARDEN | Mainly laid to lawn and bounded by walling and hedging with some tree and shrub planting. There is a path to both sides leading to the front of the property and a potting shed and further timber shed.
| |||
| OFF ROAD PARKING | There is a gravelled area to the front providing off road parking for up to two vehicles.
| |||
| AGENTS NOTE | This property is of "Mundic Block" construction and is therefore only available to cash purchasers. There is no available report but it is assumed that the property has been graded as either Grade B or C.
| |||
| ENERGY EFFICIENCY RATING | This property has been rated as G (12) with a potential rating of C (73). It should be noted that since the EPC was commissioned the night store heater in the lounge has been upgraded to a high capacity unit and the external walls have been internally insulated so this would substantially improve the rating.
|
IMPORTANT NOTICE FROM FERGUSON YOUNG
Descriptions of the property are subjective and are used in good faith as an opinion and NOT as a statement of fact. Please make further specific enquires to ensure that our descriptions are likely to match any expectations you may have of the property. We have not tested any services, systems or appliances at this property. We strongly recommend that all the information we provide be verified by you on inspection, and by your Surveyor and Conveyancer.




