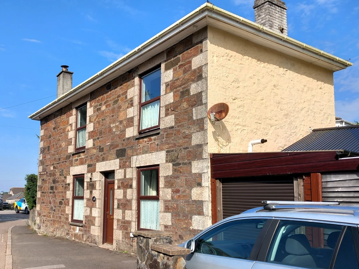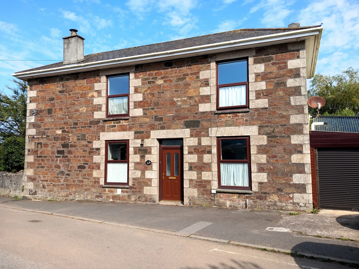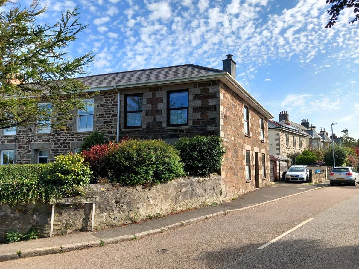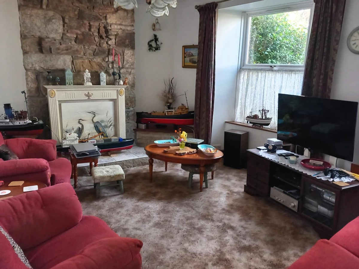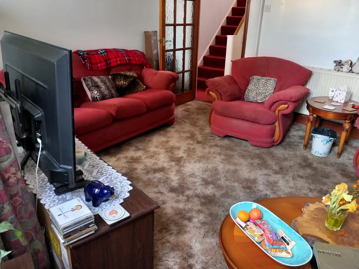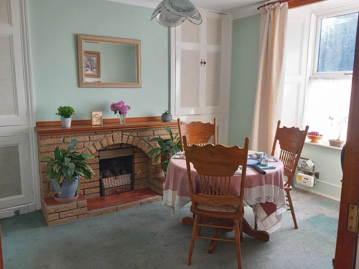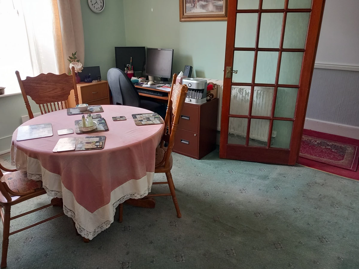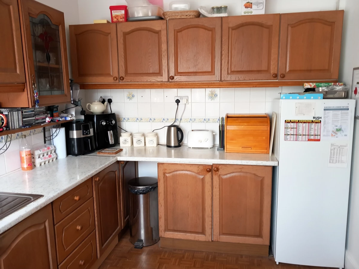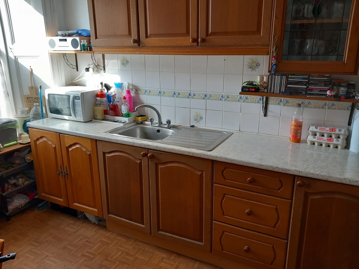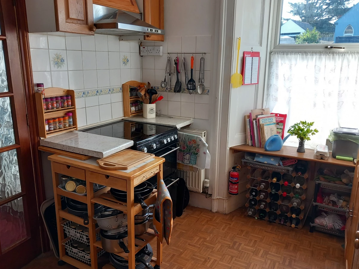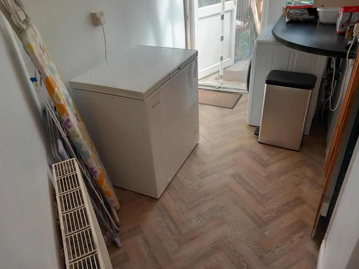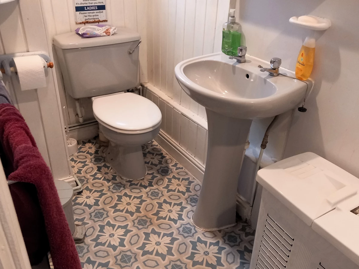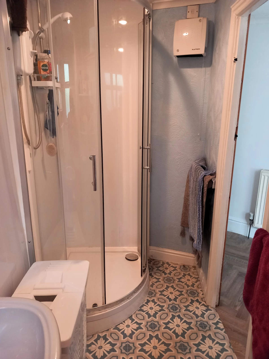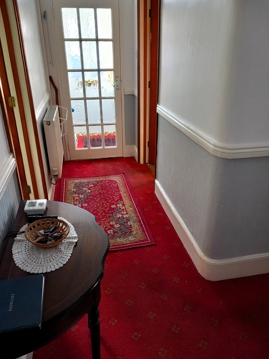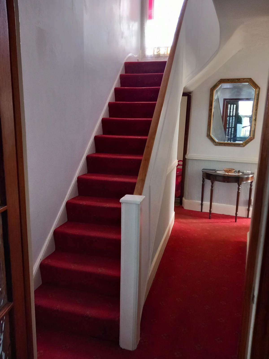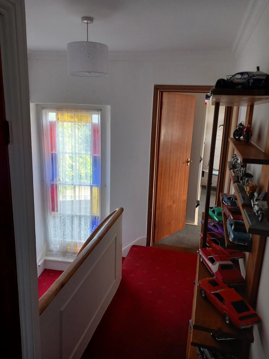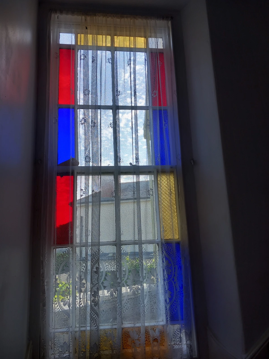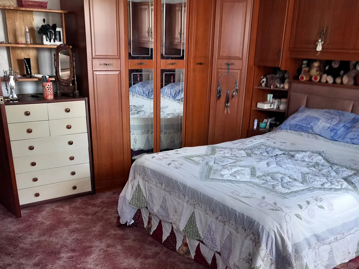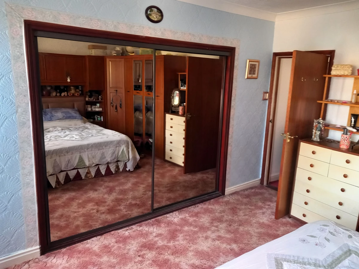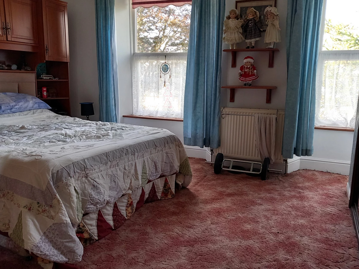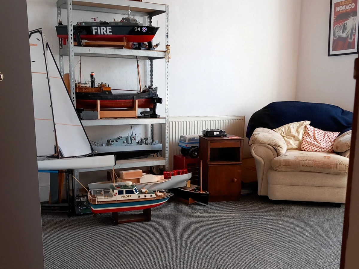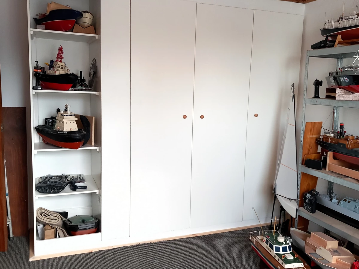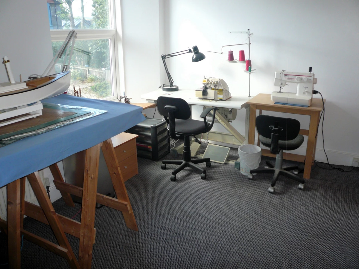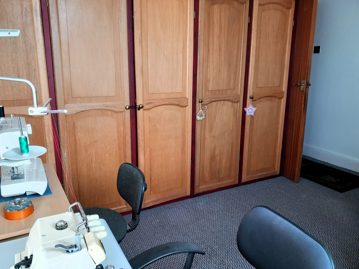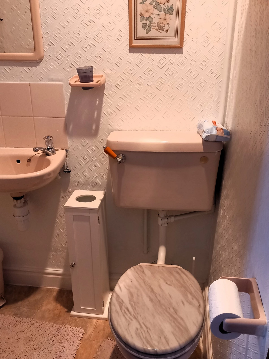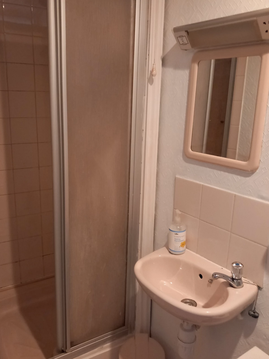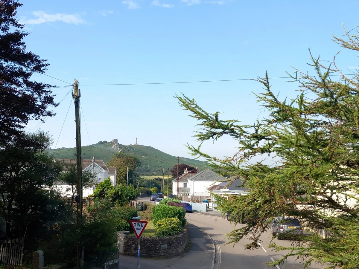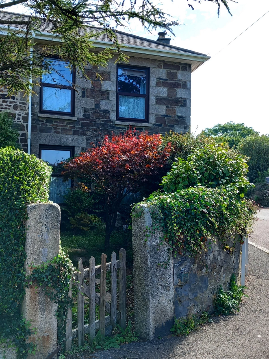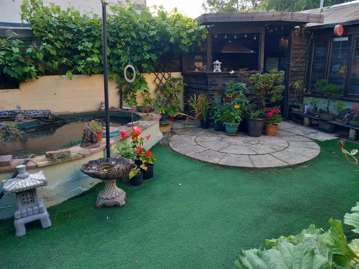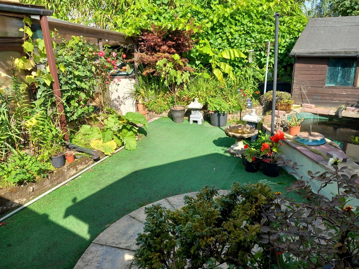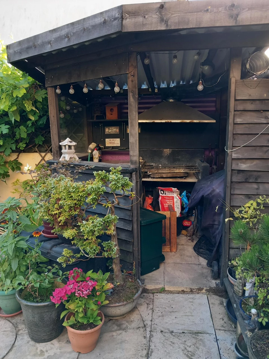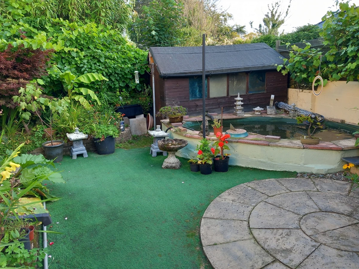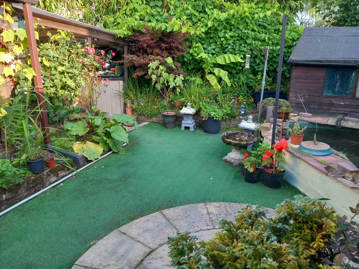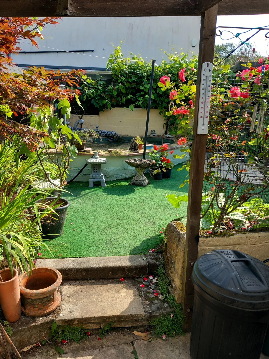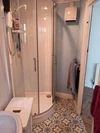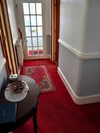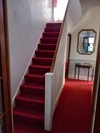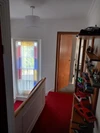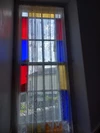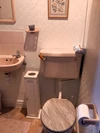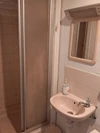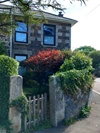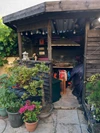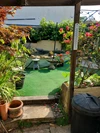
THREE DOUBLE BEDROOMS
TWO RECEPTION ROOMS
HIGHLY DESIRABLE LOCATION
PARKING FOR UP TO 2 CARS
WORKSHOP AND GARAGE
GAS CENTRAL HEATING
PERIOD FEATURES
EPC: E COUNCIL TAX BAND: B
Council Tax Band B, Cornwall Council
Freehold
A Three Double Bedroom, Two Reception Room Family Home, retaining many character features, located in one of Redruth's most desirable locations yet within easy reach of local schools, town and transport links. The home benefits from two Shower Rooms/WC, one on the ground floor and one on the first floor. The property is double glazed and warmed by gas central heating. There is an attached garage and parking for up to two cars on the driveway. The accommodation briefly comprises of: - Entrance Vestibule, entrance Hall, Lounge, Dining Room, Kitchen, Utility Room, Shower Room/WC and to the first floor, Three Double Bedrooms and a Shower Room/WC. There is an enclosed garden to the rear, with access to the garage and workshop, creating a safe space for children and pets alike. There is a further garden to the front of the property accessed via a pedestrian gateway. EPC E. Council Tax Band B.
| | Part glazed UPVC door opening to:- | |||
| ENTRANCE VESTIBULE | There is a glazed door opening to:- | |||
| ENTRANCE HALL | There are doors to all ground floor rooms, stairs rising to the first floor with storage cupboard below and a radiator.
| |||
| LOUNGE | 17'0" x 12'10" (5.18m x 3.91m) A well-proportioned reception room with feature stone fireplace, two double glazed windows to the front, radiator and TV aerial. | |||
| DINING ROOM | 13'3" x 11'0" (4.04m x 3.35m) A good seized second reception room with double glazed bay window to the side, feature fireplace with built in cupboards to both sides (one housing the boiler), radiator. | |||
| KITCHEN | 11'1" x 8'6" (3.38m x 2.59m) Comprising of a range of eye-level and base units with work surface over, space for a free standing electric cooker, space for an upright fridge freezer, single bowl stainless steel sink with side drainer, tiled splash backs, radiator and double glazed window to the side. | |||
| UTILITY ROOM | 10'3" x 5'6" AVERAGE MEASUREMENTS (3.12m x 1.68m) There is space and plumbing for a washing machine, space for a chest freezer, radiator, UPVC door to the rear garden and a door to:- | |||
| SHOWER ROOM/WC | There is a shower cubicle with electric shower over, close coupled WC, pedestal mounted wash hand basin, radiator and a double glazed window to the rear.
| |||
| FIRST FLOOR | | |||
| LANDING | A split level landing with a multi-paned stained glass window to the rear, doors to all bedrooms and the shower room/WC.
| |||
| BEDROOM ONE | 12'9" x 12'8" excl depth of wardrobes (3.89m x 3.86m) There are built in wardrobes to one wall, two double glazed windows to the front and a radiator. | |||
| BEDROOM TWO | 11'6" x 11'3" excluding depth of wardrobes (3.51m x 3.43m) There is a built in double wardrobe to one wall, double glassed window to the side and a radiator. | |||
| BEDROOM THREE | 12'9" x 8'0" excl depth of wardrobes (3.89m x 2.44m) There are built in wardrobes to one wall, a double glazed window to the side, loft access hatch and a radiator. | |||
| SHOWER ROOM/WC | There is a shower cubicle with electric shower over, close coupled WC, pedestal mounted wash hand basin and an extractor.
| |||
| OUTSIDE | | |||
| FRONT GARDEN | Bounded by walling and laid to grass with some tree and shrub planting. Accessed via a pedestrian access gate.
| |||
| REAR GARDEN | Bounded by walling and laid predominantly to artificial grass for ease of maintenance. There is an ornamental pond, covered paved seating area, timber built Barbeque/Grill Cabin, timber 10' x 8' shed with power and light. Access to the garage and workshop.
| |||
| WORKSHOP | 14'0" x 8'0" (4.27m x 2.44m) Of block and timber construction with power and light. | |||
| GARAGE | 16'9" x 8'6" (5.11m x 2.59m) There is a roller door, pedestrian access to the garden and seating area and power and light. | |||
| OFF ROAD PARKING | There is off road parking for up to two vehicles.
| |||
| AGENTS NOTE | All mains services are connected.
The property is of majority stone construction.
Mobile coverage from all major networks (Source Ofcom).
Broadband Speeds up to 19Mbps Standard and up to 1800Mbps Ultra-Fast (Source Ofcom).
This property has been rated as Council Tax Band B.
| |||
| ENERGY EFFICIENCY RATING | This property has been rated as E (53) with a potential rating of C (72).
|
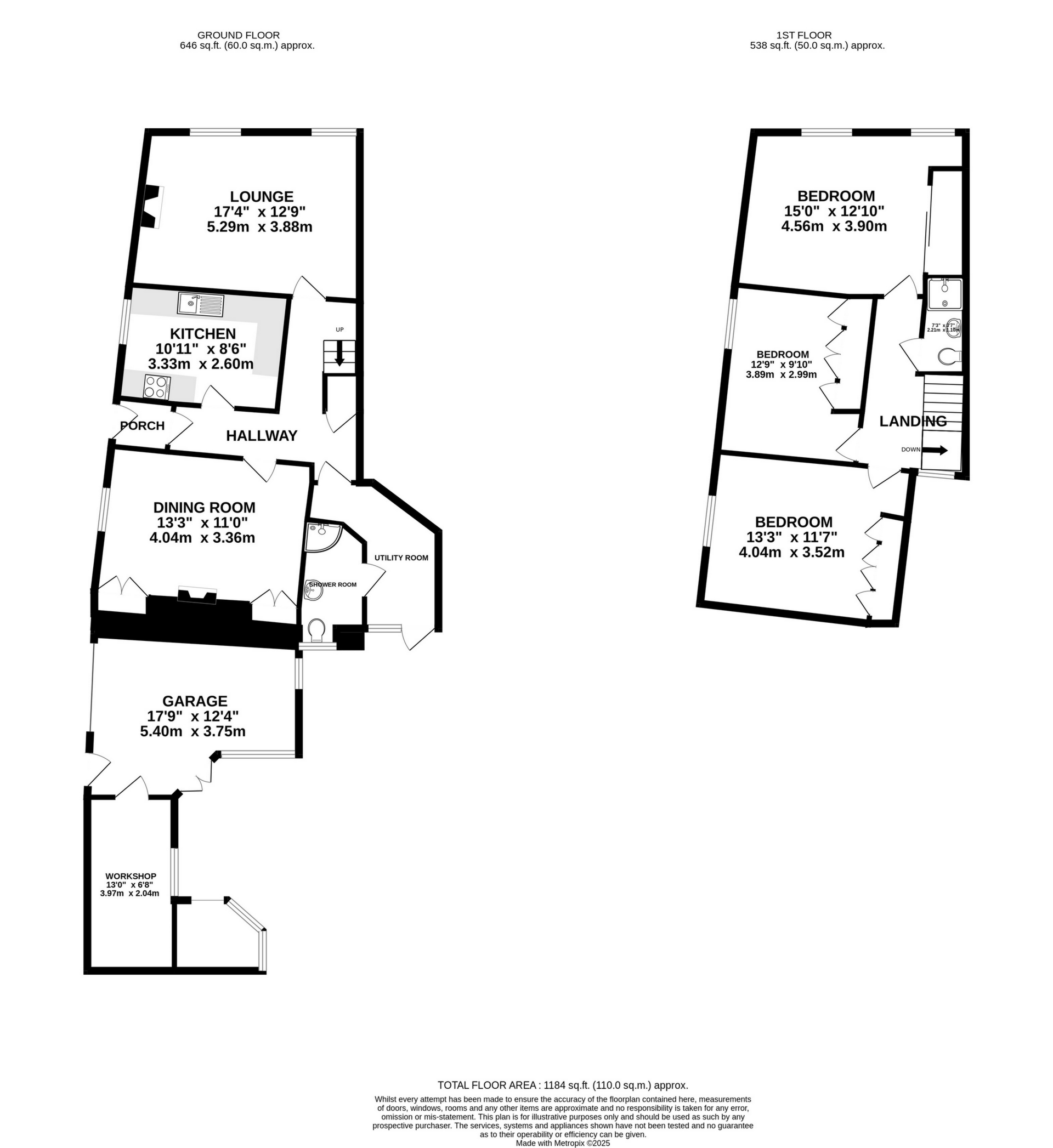
IMPORTANT NOTICE FROM FERGUSON YOUNG
Descriptions of the property are subjective and are used in good faith as an opinion and NOT as a statement of fact. Please make further specific enquires to ensure that our descriptions are likely to match any expectations you may have of the property. We have not tested any services, systems or appliances at this property. We strongly recommend that all the information we provide be verified by you on inspection, and by your Surveyor and Conveyancer.




