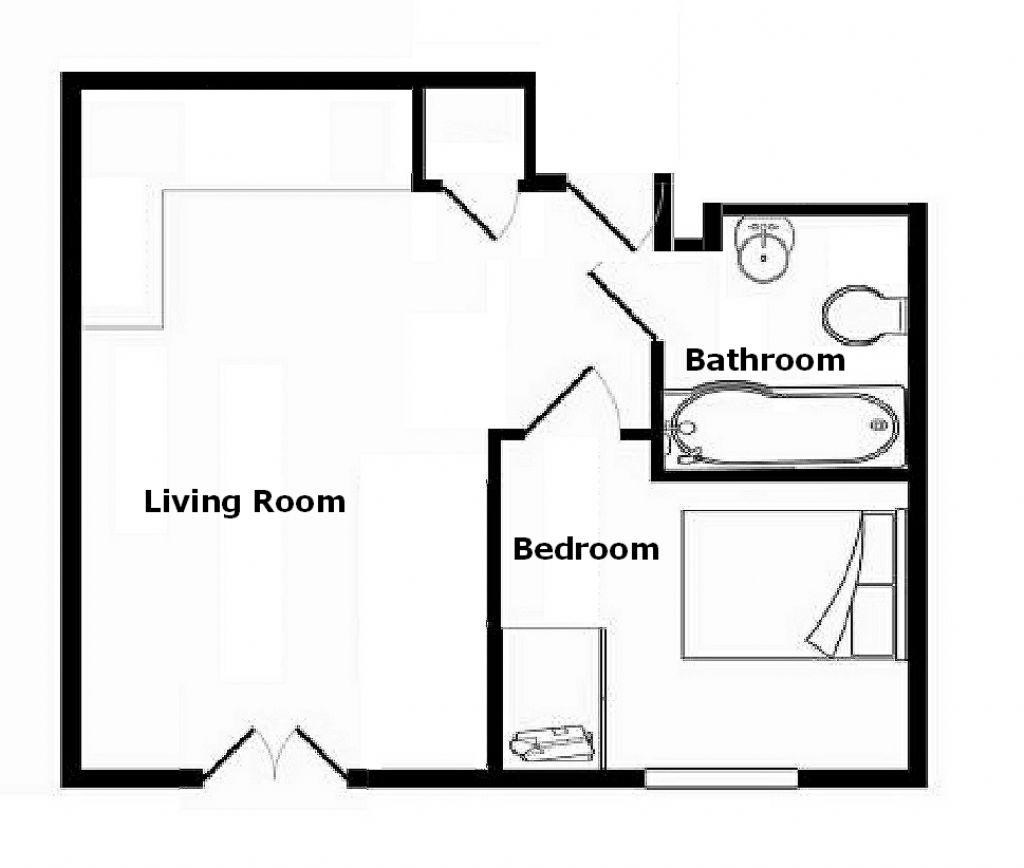
GROUND FLOOR APARTMENT
ONE DOUBLE BEDROOM
OPEN PLAN LIVING AREA
COUNCIL TAX A EPC TBA
VACANT POSSESSION
ELECTRIC HEATING
INTEGRATED KITCHEN APPLIANCES
RESIDENTS PARKING
Council Tax Band A
Leasehold
110 Lease Years Remaining
Ground Rent £321.96 per annum
Service Charge £1,088.51 per annum
A modern one bedroom ground floor apartment, in the ever popular development of Whym Kibbal Court, conveniently situated for Redruth town, public transport links and local shopping facilities. The apartment is offered for sale with immediate vacant possession. The property is double glazed and warmed by centrally controlled electric panel heaters. The accommodation comprises of: - Open Plan Living Area with fully fitted kitchen with integrated appliances and ample space for lounge furniture, One Double Bedroom with built in wardrobe and a Bathroom/WC with shower over the bath. There are communal gardens and residents only parking. Being ground floor the property benefits from an additional private entrance. Council Tax Band A. EPC: TBA. Note this property is subject to a Section 106 qualifying criteria
| COMMUNAL ENTRANCE | There is an entry phone controlled main entrance opening to a communal hallway with door to the property opening to:-
| |||
| OPEN PLAN LIVING AREA | 20'10" x 15'9" (6.35m x 4.80m) A well-proportioned living area with a fully fitted kitchen comprising of a range of eye level and base units with work surface over, tiled splashbacks, inset stainless steel sink and drainer, inset electric ceramic hob with extractor over and built in electric oven below, integrated fridge, integrated freezer, integrated washing machine, built in cupboard housing the hot water tank. The lounge area has double opening patio doors to the front, TV aerial point, telephone point, a wall mounted electric panel heater and ample room for associated lounge furniture. Doors to the Bathroom/WC and to the Bedroom. | |||
| BEDROOM | 11'9" x 9'10" (3.58m x 3.00m) A good sized double bedroom with built in wardrobe, TV aerial point, telephone point, wall mounted electric panel heater and a double glazed window to the front. | |||
| BATHROOM/WC | A modern suite comprising of a "P" shaped panel bath with shower attachment over, hidden cistern WC, designer wash hand basin set over a vanity unit, wall mounted heated towel rail and an extractor.
| |||
| OUTSIDE | There are communal gardens and ample residents only parking. | |||
| SERVICES | Mains Electricity, Mains Water, Mains Drainage and BT Telephone Line are connected to the property.
Good mobile phone signal was noted on O2 network. Broadband speeds are estimated at 500Mb for full fibre, 150Mb for ultra-fast and 11Mb standard.
| |||
| LEASEHOLD DETAILS | A 125 year lease was granted on 1st January 2009.
The current ground rent is set at £321.96 per annum.
The current maintenance charge is set at £1088.51 per annum.
| |||
| ENERGY EFFICIENCY RATING | This property has been rated as: TBC
|

IMPORTANT NOTICE FROM FERGUSON YOUNG
Descriptions of the property are subjective and are used in good faith as an opinion and NOT as a statement of fact. Please make further specific enquires to ensure that our descriptions are likely to match any expectations you may have of the property. We have not tested any services, systems or appliances at this property. We strongly recommend that all the information we provide be verified by you on inspection, and by your Surveyor and Conveyancer.





















